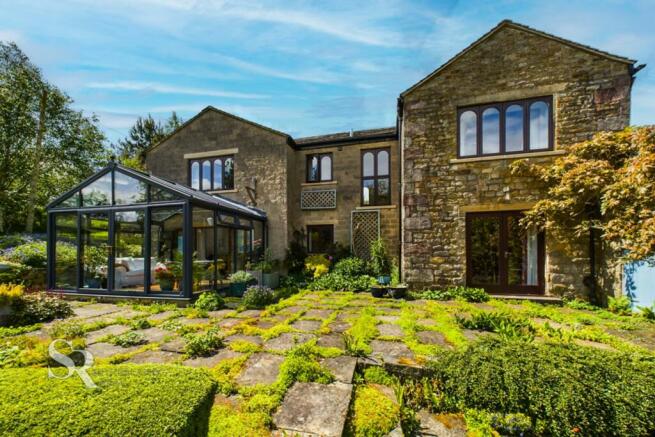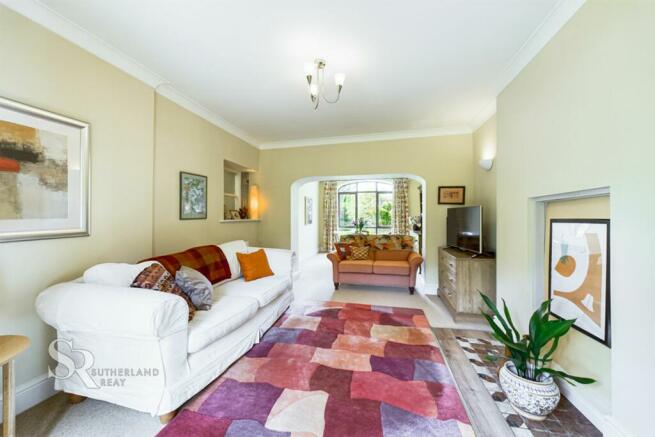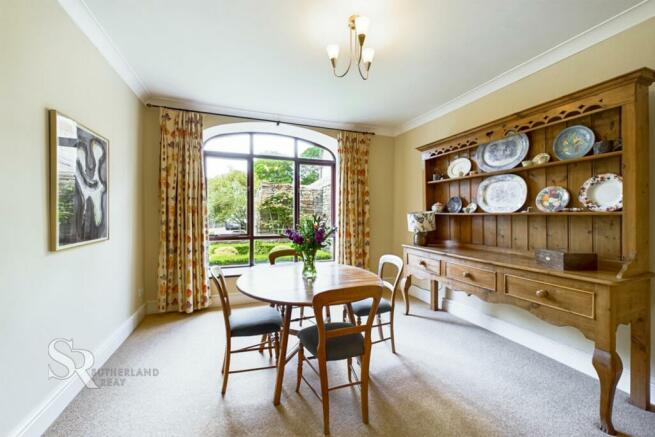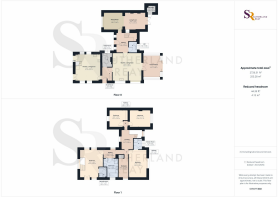
Combs, High Peak, SK23

- PROPERTY TYPE
Detached
- BEDROOMS
5
- BATHROOMS
3
- SIZE
2,799 sq ft
260 sq m
- TENUREDescribes how you own a property. There are different types of tenure - freehold, leasehold, and commonhold.Read more about tenure in our glossary page.
Freehold
Key features
- NO CHAIN
- Detached Freehold
- A former coach house built believed to have been built circa 1860s with a later substantial extention circa 1967
- Popular Combs Valley Location
- Five Bedrooms
- Three Bathrooms & WC
- Three Receptions
- Option for multigenerational living or income generating holiday let
- Magnificent, well established Landscape Garden, leading onto Wild Garden and Grassland partly planted with native trees.
- Beautiful Backdrop against the Combs Moss
Description
Nestled in the sought-after Combs Valley, this refined 5-bedroom detached house offers an exceptional blend of historical charm and contemporary living. The property is a former coach house, believed to have been constructed in the 1860s, with a substantial extension added in 1967. Boasting magnificent, well-established landscaped gardens with a beautiful backdrop against the scenic Combs Moss, this residence exudes character and tranquillity. The versatile layout includes five bedrooms, three bathrooms, a WC, and three reception rooms, providing ample space for a growing family or the potential to utilise the property for multigenerational living or as an income-generating holiday let. With its prime location and tax band G status, this property is a rare find in the current market, offering an array of possibilities for the discerning buyer and offered for sale with NO CHAIN. EPC Rating TBC.
The exterior of this property is a true oasis, with outdoor spaces that perfectly complement the stunning natural surroundings. The landscaped gardens are impeccably maintained, creating a serene ambience ideal for outdoor relaxation or entertaining guests. The lush greenery and mature trees and tumbling stream provide both privacy and a peaceful atmosphere, making this an idyllic retreat from the hustle and bustle of daily life. With the option to further enhance the outdoor spaces to suit individual preferences, the potential for creating a bespoke outdoor haven is virtually limitless. Whether savouring a quiet morning coffee surrounded by nature or hosting an alfresco gathering with loved ones, the outside space of this property offers a blend of serenity and charm that is sure to captivate all who step onto the grounds.
EPC Rating: E
Entrance Hall
The entrance hall has an open and welcoming feel, with tile flooring, a front-facing timber door, and double-glazed timber frame windows. The stairs are carpeted. A stone lintel window is a striking feature leading up the stairs.
Dining Room
The area has carpet flooring and a timber-frame double-glazed window on the front aspect. It is open-plan to the living room.
Living Room
The room has an open plan design connecting to the dining area, featuring carpet flooring and timber-framed French doors leading to the garden.
WC
The room has tile flooring, a timber-frame double-glazed window on the rear aspect, and a built-in vanity.
Kitchen
The spacious kitchen/diner has tiled flooring, side-aspect timber frame windows, rear-aspect French doors to the conservatory, wall and base units for storage, and a striking feature is a Sandy Ford cooker framed by tiles handmade in Derbyshire. An integrated dishwasher is included.
Conservatory
The conservatory, with tiled flooring, glass sides and ceiling, offers stunning garden views and access to the garden through sliding glass doors. It offers magnificent garden and hillside views.
Boot Room
The area connects to the Annexe living room and has tile flooring and, to the side aspect, a UPVC door. Built-in cupboards and access to utility room and main kitchen.
Utility Room
Utility room with tile flooring, side-aspect timber frame, double-glazed window, and wall and base units for storage. Also, there is space for an under-counter appliance.
Landing
A vertical window brings in plenty of natural light and offers views across the garden, complemented by a timber-frame double-glazed window on the front aspect. The space features carpet flooring.
Bedroom
The double bedroom has wood flooring, striking wooden beams, a vaulted ceiling, and a timber-framed double-glazed window that offers a magnificent view of the garden.
Bedroom
This double bedroom has carpet flooring, a front-aspect timber-frame double-glazed window with a hillside view, and a vaulted ceiling with striking wooden beams.
Bedroom
An en-suite double bedroom with carpet flooring, rear aspect timber frame doubled glazed window with garden views and built-in wardrobes.
En-suite
The en-suite has a glass-paned door from the bedroom with wood flooring, a shower with glass slider doors, a timber-framed double-glazed window on the rear aspect and a heated towel rail.
Bedroom
Currently, it is used as a study with carpet flooring, a side-aspect timber frame, a double-glazed window, and a built-in airing cupboard.
Hallway
It has carpet flooring, a side aspect timber frame, and a double-glazed window. The area also gives access to the family bathroom and upstairs bedroom of the annexe.
Bathroom
The bathroom has laminate flooring, a side-facing timber frame double-glazed window, a five-piece bathroom suite with a corner bath and a heated towel rail.
Annexe Bedroom
A spacious double en-suite bedroom with carpet flooring, timber frame, double-glazed windows on the sides and front, roller blinds, French UPVC door to the garden, and carpet stairs to the living area.
En-suite
The en suite shower room has vinyl flooring, a hardwood counter, and a heated towel rail. The door is semi-glazed with frosted glass.
Annexe Living Area
A large open-plan area incorporating a kitchen, dining, and living room. The kitchen area has wall and base units for storage, an integrated fridge/freezer, an under-counter oven, and an electric hob. Laminate flooring and carpet stairs to the bedroom. Timber frame double-glazed windows on the sides, and the front aspect UPVC window with integral blinds. Additionally, there is a front aspect UPVC door with integral blind, which offers a separate entrance, making this part of the property perfect as a multigenerational living accommodation or as an income-generating holiday let option.
Parking - Driveway
- COUNCIL TAXA payment made to your local authority in order to pay for local services like schools, libraries, and refuse collection. The amount you pay depends on the value of the property.Read more about council Tax in our glossary page.
- Band: G
- PARKINGDetails of how and where vehicles can be parked, and any associated costs.Read more about parking in our glossary page.
- Driveway
- GARDENA property has access to an outdoor space, which could be private or shared.
- Rear garden,Front garden
- ACCESSIBILITYHow a property has been adapted to meet the needs of vulnerable or disabled individuals.Read more about accessibility in our glossary page.
- Ask agent
Combs, High Peak, SK23
NEAREST STATIONS
Distances are straight line measurements from the centre of the postcode- Chapel-en-le-Frith Station1.0 miles
- Dove Holes Station1.8 miles
- Buxton Station2.8 miles
About the agent
Sutherland Reay, Chapel-en-le-Frith
Ashby House, 17-19 Market Street, Chapel-en-le-Frith, High Peak, SK23 0HP

Formed in 2010, we are now firmly established as the High Peak's most successful agent.
Company ProfileWith prominent high street offices in Chapel-en-le-Frith and New Mills we're perfectly positioned to cover the entire High Peak and A6 corridor from Buxton to Stockport! We pride ourselves in the fact that much of our business comes from referrals, recommendations and repeat business from our previous clien
Notes
Staying secure when looking for property
Ensure you're up to date with our latest advice on how to avoid fraud or scams when looking for property online.
Visit our security centre to find out moreDisclaimer - Property reference 808d9d1c-ec4f-49e7-8ed1-be971266370c. The information displayed about this property comprises a property advertisement. Rightmove.co.uk makes no warranty as to the accuracy or completeness of the advertisement or any linked or associated information, and Rightmove has no control over the content. This property advertisement does not constitute property particulars. The information is provided and maintained by Sutherland Reay, Chapel-en-le-Frith. Please contact the selling agent or developer directly to obtain any information which may be available under the terms of The Energy Performance of Buildings (Certificates and Inspections) (England and Wales) Regulations 2007 or the Home Report if in relation to a residential property in Scotland.
*This is the average speed from the provider with the fastest broadband package available at this postcode. The average speed displayed is based on the download speeds of at least 50% of customers at peak time (8pm to 10pm). Fibre/cable services at the postcode are subject to availability and may differ between properties within a postcode. Speeds can be affected by a range of technical and environmental factors. The speed at the property may be lower than that listed above. You can check the estimated speed and confirm availability to a property prior to purchasing on the broadband provider's website. Providers may increase charges. The information is provided and maintained by Decision Technologies Limited. **This is indicative only and based on a 2-person household with multiple devices and simultaneous usage. Broadband performance is affected by multiple factors including number of occupants and devices, simultaneous usage, router range etc. For more information speak to your broadband provider.
Map data ©OpenStreetMap contributors.





