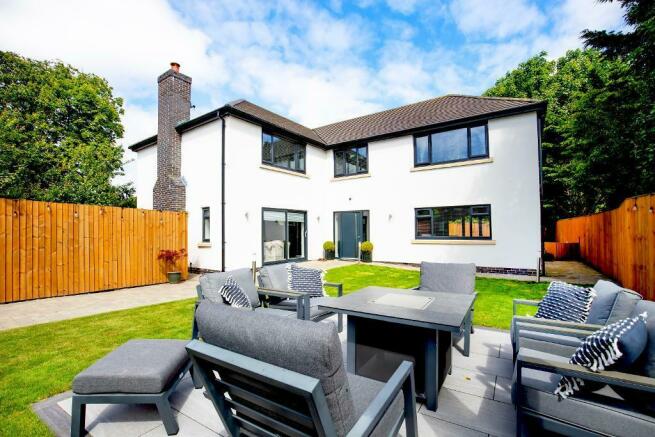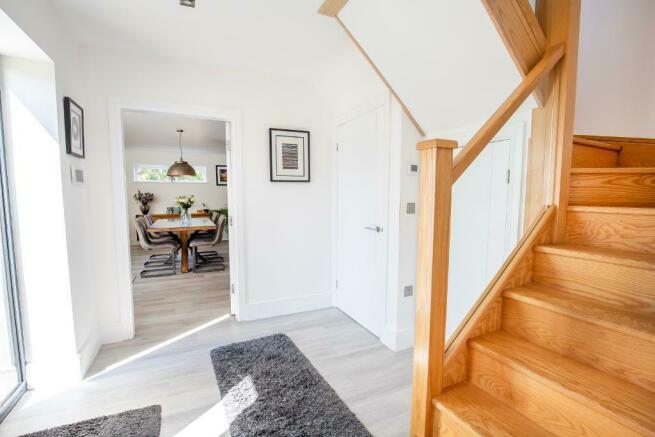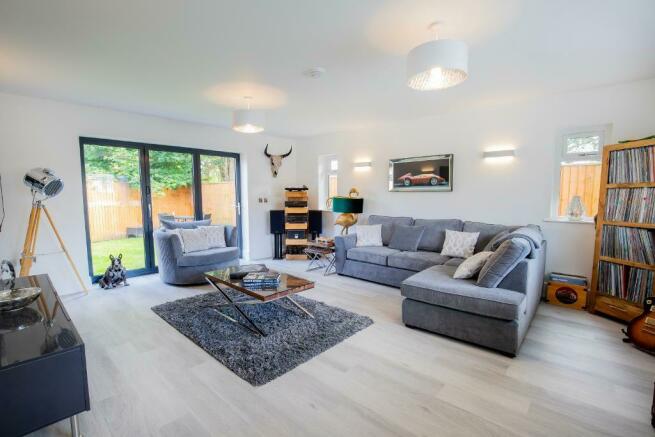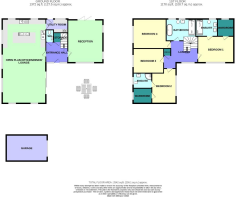Liverpool Road, Birkdale, Southport, Merseyside, PR8 4DB

- PROPERTY TYPE
Detached
- BEDROOMS
4
- BATHROOMS
3
- SIZE
Ask agent
- TENUREDescribes how you own a property. There are different types of tenure - freehold, leasehold, and commonhold.Read more about tenure in our glossary page.
Freehold
Key features
- 4 Bedroom Detached
- Exceptionally Presented Throughout
- Open Plan Kitchen/ Dining Room
- High End Security Systems
- Gated Off Road Parking
- Garage
- 2 Gardens
- EPC Band Rating B
Description
Discover this immaculate, newly built detached family home in the heart of Birkdale Village. This luxurious home offers modern living with high end features throughout and exceptional attention to detail.
Arriving at the property down a long private driveway secured with electric high gates and high perimeter fencing ensuring maximum privacy. Equipped with an electric video phone entry system and CCTV, security is of a high priority.
Once the gates open you reveal a stand alone garage featuring electric car charging ports to its exterior and interior. The garage features not only ample storage but an electric key fob controlled up and over door, eaves storage and electricity. Following the driveway to the spacious, private front garden with well maintained grass laid to lawn and a side garden also with high fencing and grass laid to lawn.
Entering the property into a bright open entrance hallway including downstairs WC and under stairs storage cupboard. A large bright reception lounge, perfect for relaxing or entertaining featuring large UPVC double glazed bi-folding doors leading out onto the side garden.
The heart of the home is the large open plan kitchen/diner/lounge area, the kitchen being fitted with top of the range modern integrated appliances. Through the kitchen you access the utility area where the boiler and water tank are housed.
The dining/lounge area flooded with natural light through UPVC double glazed sliding patio doors onto the front garden. Ceiling wiring for surround sound and integrated modern gas remote controlled fireplace.
Additional Features - underfloor heating running throughout the downstairs and an air filtration system installed in the loft, ensuring a clean and healthy living environment.
A stunning white oak staircase leads to an open bright landing area with doors leading to four spacious double bedrooms, large family bathroom, storage cupboard and loft hatch providing ample storage.
Two of the four spacious double bedrooms have the added benefits of ensuite shower rooms and walk in wardrobes ensuring the best of luxury living.
The large, stylish family bathroom features a double walk in shower and modern stand alone bath.
This property seamlessly blends luxury, security and modern conveniences, making it an ideal home for families in a desirable location.
Contact Bailey Estates today to arrange a viewing on and experience this stunning property for yourself.
Front Exterior
The property is accessed down a private driveway by no 91 Liverpool road. Down the long paved driveway to an entry phone system, large double gates. Once into the grounds the block paved driveway continues where the garage is found on the left hand side, Following the block paved path to the front door there is a large laid to lawn area to the right hand side, with high perimeter fencing and trees.
Entrance Hallway
9' 6'' x 8' 11'' (2.92m x 2.73m)
Entering the property through a large front door with UPVC double glazed glass floor to ceiling panels either side. Into the really bright entrance hallway with doors leading to the kitchen/diner, downstairs bathroom, under stairs storage and a second reception lounge with stairs that rise to the first floor. Recess lights to ceiling, engineered wood floor running throughout the downstairs area. There is a wall panel CDVI security system which controls the front gates, this can also be linked to mobile phones showing video and speaker. The white oak stairway leading to the first floor.
Open Plan Kitchen/Lounge/Diner
37' 4'' x 19' 0'' (11.4m x 5.8m)
This is a vast very large bright open space, with the engineered wood flooring continuing here. Recess lights to ceiling, wall lights on the far wall, central ceiling light and three hanging lights above kitchen island area. Gas in the wall fire, Large UPVC double glazed sliding doors to the side aspect of the property over looking the front garden. Two UPVC double glazed frost panelled windows to the side aspect. Under floor heating throughout this area. Three large picture UPVC double glazed windows fitted to the side aspect of the property. Door leading off into a utility area. Kitchen area, Recess lights to ceiling, large central island which houses a six ring induction hob, a remote controlled extractor fan and fitted above the hob area, the lights can be controlled by the remote also. Double sink and drainer. Two small UPVC double glazed windows to the side aspect of the property. All the upper and lower base units are soft closed. Built in appliances here are bosh fr
Utility Room
9' 5'' x 4' 8'' (2.89m x 1.44m)
This room houses the Worchester boiler and water tank.
Under counter space for washing machine, tumble dryer.
Recess lights ceiling, the engineered wood flooring continues here. UPVC Double frost glazed door leading onto the side garden.
Reception Lounge
15' 3'' x 12' 1'' (4.67m x 3.7m)
The engineered wood floor continues throughout and the under floor heating. Two central ceiling lights and two wall lights. Large UPVC double glazed window fitted to the front aspect of the property with two smaller UPVC double glazed windows to the side aspect of the property, Large bifolding UPVC double glazed doors opening up to the side garden.
WC
5' 3'' x 3' 4'' (1.61m x 1.02m)
There is a ceiling extractor fan fitted, Tiled flooring and tiled walls to mid line. This room benefits from under floor heating, Low level dual flush toilet, with a mixer tap wash basin.
Garage
17' 9'' x 11' 4'' (5.42m x 3.46m)
Large free standing garage, with electricity fitted within and lighting, eve storage and and electric up and over door with key fob opening. There are electric car charges which are fitted inside and outside of the garage.
The exterior lights are controlled and some stay on all the time around the garage area and garden area.
Landing
13' 9'' x 10' 5'' (4.21m x 3.2m)
Landing have doors leading to a family bathroom and four bedrooms, there is also a door that leads to a storage cupboard and a loft hatch above. There is an air purify system housed in the loft and this loft space is partly boarded for further storage. Large UPVC double glazed window which overlooks the front aspect of the property with a modern panelled radiator fitted beneath.
Bedroom 1
15' 8'' x 11' 6'' (4.78m x 3.53m)
Large double bedroom, A large UPVC double glazed window overlooking the front aspect of the property which overlooks the front garden and driveway. There is a modern panelled radiator fitted beneath the window. Recess lights to ceiling with two wall lights fitted. This room benefits from a walk in wardrobe.
En Suite
9' 6'' x 6' 10'' (2.92m x 2.1m)
Large En Suite with recess lights to ceiling. UPVC double frost glazed window fitted to the side aspect of the property. Tiled flooring and floor to ceiling tiled walls, Modern chrome heated towel rail fitted to the internal wall. Large double sinks with mixer taps , Light up mirror above, WC with dual flush and a large double shower with an over head shower and a hand held shower head.
Walk in Wardrobe
6' 11'' x 6' 6'' (2.13m x 2m)
Recess light to ceiling, a UPVC double frost glazed window fitted to the side aspect of the property.
Bedroom 2
15' 3'' x 9' 4'' (4.68m x 2.86m)
Large space double bedroom, Large UPVC double glazed window to the side aspect of the property over looking the driveway with a modern panelled radiator fitted beneath. Recess lights to ceiling and two wall lights
This room benefits from an en suite shower room.
En Suite
6' 0'' x 5' 8'' (1.83m x 1.73m)
Tiled flooring here with tiled walls to mid height, they are to ceiling height behind the shower. UPVC double glazed frosted window fitted to the side aspect of the property. Modern chrome heated towel radiator fitted to the internal wall. WC dual flush, sink with mixer taps fitted into a vanity unit and a shower. Recess lights to ceiling.
Walk in Wardrobe
6' 6'' x 5' 9'' (2m x 1.76m)
Recess lights to ceiling, UPVC double glazed frosted window fitted to the side aspect of the property.
Bedroom 3
13' 5'' x 11' 2'' (4.1m x 3.42m)
Another great sized double bedroom, UPVC double glazed window fitted to the rear aspect of the property, with a modern panelled radiator fitted beneath. Recess lights to ceiling
Bedroom 4
13' 6'' x 10' 10'' (4.13m x 3.32m)
Another fantastic double bedroom, UPVC double glazed window fitted to the side aspect of the property with a modern panelled radiator fitted beneath, Recess light to ceiling.
Bathroom
12' 4'' x 6' 10'' (3.76m x 2.1m)
Large family bathroom with a four piece suite. Two UPVC double glazed frosted windows. Recess lights to ceiling. Modern chrome heated towel radiator fitted to the internal wall, Tiled flooring and tiled walls from floor to ceiling. Large double walk in shower, Sink fitted into a vanity unit, WC dual flush and a large free standing bath.
- COUNCIL TAXA payment made to your local authority in order to pay for local services like schools, libraries, and refuse collection. The amount you pay depends on the value of the property.Read more about council Tax in our glossary page.
- Band: E
- PARKINGDetails of how and where vehicles can be parked, and any associated costs.Read more about parking in our glossary page.
- Yes
- GARDENA property has access to an outdoor space, which could be private or shared.
- Yes
- ACCESSIBILITYHow a property has been adapted to meet the needs of vulnerable or disabled individuals.Read more about accessibility in our glossary page.
- Ask agent
Liverpool Road, Birkdale, Southport, Merseyside, PR8 4DB
NEAREST STATIONS
Distances are straight line measurements from the centre of the postcode- Birkdale Station0.4 miles
- Hillside Station0.8 miles
- Southport Station1.3 miles
About the agent
Bailey Estates is a residential Sales and Letting agency, established in 2008, independently and family owned by Emma & Nigel, along with a dedicated, loyal, and friendly team. We are committed to providing the highest level of service and customer care to ensure all our clients expectations are met. Bailey Estates is extremely proud to have been voted ‘The Best Estate Agent of the year in PR8’ for 7 years running by the leading Estates Agent Review Web Site – All Agents.
Industry affiliations



Notes
Staying secure when looking for property
Ensure you're up to date with our latest advice on how to avoid fraud or scams when looking for property online.
Visit our security centre to find out moreDisclaimer - Property reference 682792. The information displayed about this property comprises a property advertisement. Rightmove.co.uk makes no warranty as to the accuracy or completeness of the advertisement or any linked or associated information, and Rightmove has no control over the content. This property advertisement does not constitute property particulars. The information is provided and maintained by Bailey Estates, Southport. Please contact the selling agent or developer directly to obtain any information which may be available under the terms of The Energy Performance of Buildings (Certificates and Inspections) (England and Wales) Regulations 2007 or the Home Report if in relation to a residential property in Scotland.
*This is the average speed from the provider with the fastest broadband package available at this postcode. The average speed displayed is based on the download speeds of at least 50% of customers at peak time (8pm to 10pm). Fibre/cable services at the postcode are subject to availability and may differ between properties within a postcode. Speeds can be affected by a range of technical and environmental factors. The speed at the property may be lower than that listed above. You can check the estimated speed and confirm availability to a property prior to purchasing on the broadband provider's website. Providers may increase charges. The information is provided and maintained by Decision Technologies Limited. **This is indicative only and based on a 2-person household with multiple devices and simultaneous usage. Broadband performance is affected by multiple factors including number of occupants and devices, simultaneous usage, router range etc. For more information speak to your broadband provider.
Map data ©OpenStreetMap contributors.




