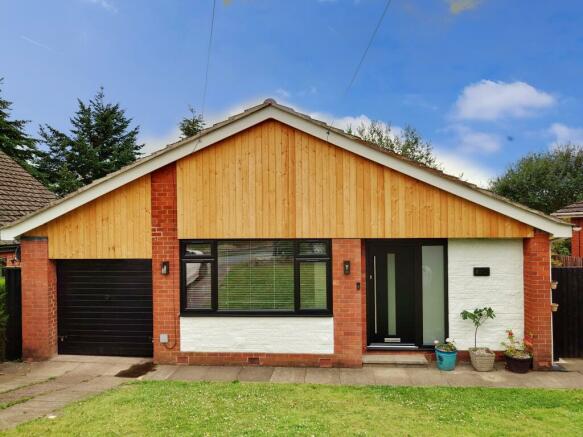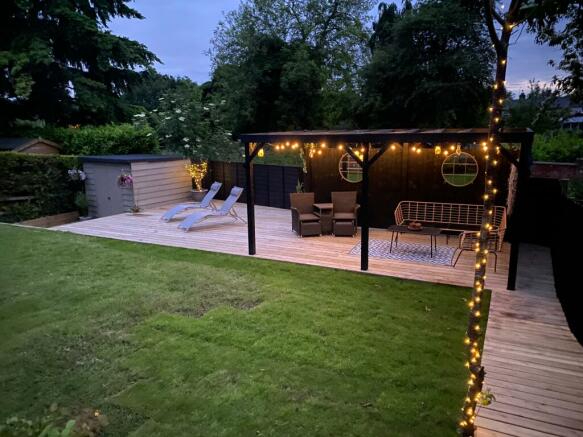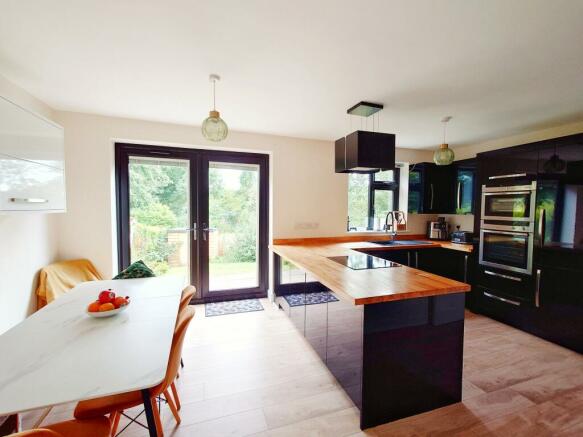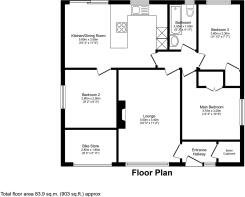Beatty Drive, Congleton, CW12
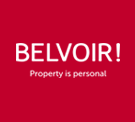
- PROPERTY TYPE
Detached Bungalow
- BEDROOMS
3
- BATHROOMS
1
- SIZE
Ask agent
- TENUREDescribes how you own a property. There are different types of tenure - freehold, leasehold, and commonhold.Read more about tenure in our glossary page.
Freehold
Key features
- Spacious Detached True Bungalow
- Contemporary & Stylish Home
- Fantastic South-westerly Facing Rear Garden
- Stunning Kitchen Dining Room
- FREEHOLD
- Popular Residential Location
- Close to Buglawton Primary School
- Driveway
Description
Stunning Three Bedroom Detached True Bungalow situated on a much sought after no-through road within the popular residential area of Buglawton. The property has been fully transformed inside and out to offer a contemporary styled home featuring a fabulous Kitchen Dining Room, wonderful South-westerly facing rear garden, Three Double Bedrooms and Driveway.
As you approach the property you can't help but be struck by the stylish property frontage, with its wood cladding, whitewashed bricks contrasting with original coloured brickwork, black windows, external lights, and modern composite door. As you move into the entrance porch, the built-in storage cupboard consists of a recently installed Worcester combi-boiler, and on entering the well-proportioned Lounge, the large front window fills the room with light whilst the light oak coloured laminate flooring flows through to the hallway and then into the beautifully appointed Kitchen Dining Room.
The sleek and stylish high gloss Kitchen has integrated appliances and great storage space, and along with a spacious solid wood worktop surface, it accentuates the transformation of this home. In addition, there is a good-sized Dining Area with large French Doors opening onto the south-west facing patio and garden beyond. The garage conversion has created a third bedroom, allowing it to now benefit from Three Double Bedrooms, and finally a modern Bathroom completes the accommodation.
To the outside front, there is a Driveway, up and over garage door opening into a storage area, and the garden is laid mainly to lawn. There is gated access at both sides of the property leading to an enclosed rear garden which is perfect for entertaining. It boasts a good degree of privacy and you will find a large patio stretching the full width of the property, as well as a large decked area and pergola connected by two individual decked walkways. The centre of the garden is laid to lawn, there are external cold and hot water taps, an external power point, external lighting, and a storage shed.
The property is warmed by Gas Central Heating with the system having a recently installed Worcester combi-boiler, and benefits from uPVC double glazing throughout.
Entrance Porch: with built-in storage cupboard with boiler, vinyl flooring, radiator;
Lounge (16'5" x 11'2"): well-proportioned including laminate flooring, feature wall, radiator, and large uPVC double glazed window with front aspect;
Kitchen / Dining Room (18'4" x 11'6"): black high gloss units with integrated appliances including Miele fridge freezer, Bosch dishwasher, Neff steam oven and convection oven, washing machine, electric hob and hanging extractor, wooden worktop, graphite shade composite sink and drainer with mixer tap, wall mounted high gloss storage unit, laminate flooring, radiator, uPVC double glazed window with rear aspect, and uPVC double glazed French Doors;
Main Bedroom (12'2" x 10'6"): good sized double bedroom with built-in wardrobe, carpeted, radiator, and uPVC double glazed window with side aspect;
Bedroom Two (9'2" x 8'2"): newly converted double bedroom, carpeted, recessed spotlights, radiator, and uPVC double glazed window with side aspect;
Bedroom Three (11'10" x 7'7"): double bedroom with built-in storage cupboard with clothes rails, carpeted, radiator, and uPVC double glazed window with rear aspect;
Bathroom (8'2" x 4'11"): three-piece white suite consisting of wash basin with vanity unit under and black mixer tap, low level WC, bath with shower over, black tap and shower fittings, shower screen, black towel heater, fully tiled floor and walls, recessed spotlights, and uPVC obscure double glazed window with rear aspect.
Tenure: Freehold.
Council Tax Band C.
Mobile Coverage (information via Ofcom website): Coverage may be Limited indoor for EE, O2, Three, and Vodaphone.
Broadband (information via Openreach): Standard and Ultrafast Full Fibre Broadband available.
Flood Risk: Very Low.
Viewing is a must to fully appreciate the property!
Disclaimer
Belvoir and our partners provide a range of services to buyers, although you are free to use an alternative provider. For more information simply speak to someone in our branch today. We can refer you on to a Mortgage advisor for help with finance. If you require a solicitor to handle your purchase, we can refer you on to a local solicitor. We may receive commission on referrals.
We endeavour to make our sales particulars accurate and reliable, however, they do not constitute or form part of an offer or any contract and none is to be relied upon as statements of representation or fact. Any services, systems and appliances listed in this specification have not been tested by us and no guarantee as to their operating ability or efficiency is given. All measurements have been taken as a guide to prospective buyers only and are not precise. Part of the garage has been converted to create an additional bedroom and as such, you may wish to request to see a building regulation certificate.
If you require clarification or further information on any points, please contact us, especially if you are travelling some distance to view. Fixtures and fittings other than those mentioned are to be agreed with the seller by separate negotiation.
EPC rating: D. Tenure: Freehold, Length of lease (remaining): 941 years 10 months,
Brochures
Brochure- COUNCIL TAXA payment made to your local authority in order to pay for local services like schools, libraries, and refuse collection. The amount you pay depends on the value of the property.Read more about council Tax in our glossary page.
- Band: C
- PARKINGDetails of how and where vehicles can be parked, and any associated costs.Read more about parking in our glossary page.
- Driveway
- GARDENA property has access to an outdoor space, which could be private or shared.
- Private garden
- ACCESSIBILITYHow a property has been adapted to meet the needs of vulnerable or disabled individuals.Read more about accessibility in our glossary page.
- Ask agent
Beatty Drive, Congleton, CW12
NEAREST STATIONS
Distances are straight line measurements from the centre of the postcode- Congleton Station0.8 miles
About the agent
Belvoir Macclesfield Sales and Lettings agency offer their award winning service in East & South Cheshire to include; Macclesfield, Wilmslow, Chelford, Bollington, Rushton Spencer, Bosley, Tytherington, Sutton, Alderley Edge, Over Alderley and Prestbury.
We are a family owned franchise that specialise in going that extra mile to help landlords let and manage their property, tenants find their ideal property, as well as help vendors tap into an extensive network of buyers, and, make sure
Industry affiliations


Notes
Staying secure when looking for property
Ensure you're up to date with our latest advice on how to avoid fraud or scams when looking for property online.
Visit our security centre to find out moreDisclaimer - Property reference P2138. The information displayed about this property comprises a property advertisement. Rightmove.co.uk makes no warranty as to the accuracy or completeness of the advertisement or any linked or associated information, and Rightmove has no control over the content. This property advertisement does not constitute property particulars. The information is provided and maintained by Belvoir, Macclesfield. Please contact the selling agent or developer directly to obtain any information which may be available under the terms of The Energy Performance of Buildings (Certificates and Inspections) (England and Wales) Regulations 2007 or the Home Report if in relation to a residential property in Scotland.
*This is the average speed from the provider with the fastest broadband package available at this postcode. The average speed displayed is based on the download speeds of at least 50% of customers at peak time (8pm to 10pm). Fibre/cable services at the postcode are subject to availability and may differ between properties within a postcode. Speeds can be affected by a range of technical and environmental factors. The speed at the property may be lower than that listed above. You can check the estimated speed and confirm availability to a property prior to purchasing on the broadband provider's website. Providers may increase charges. The information is provided and maintained by Decision Technologies Limited. **This is indicative only and based on a 2-person household with multiple devices and simultaneous usage. Broadband performance is affected by multiple factors including number of occupants and devices, simultaneous usage, router range etc. For more information speak to your broadband provider.
Map data ©OpenStreetMap contributors.
