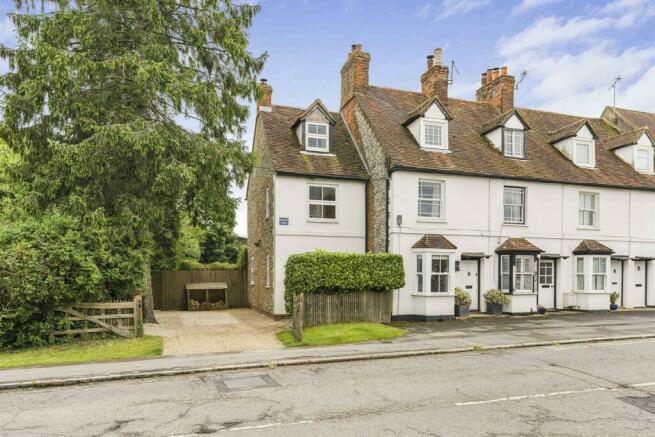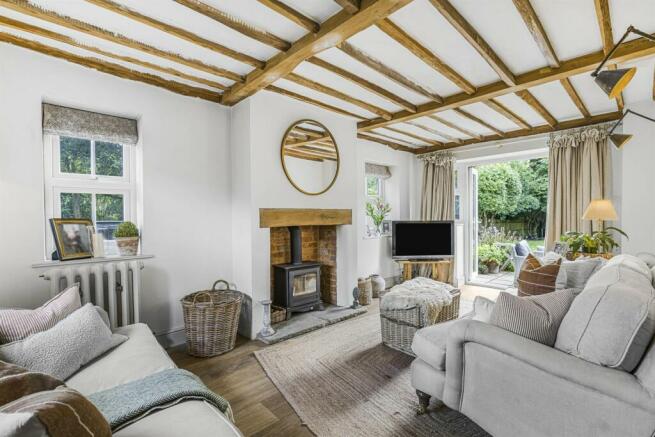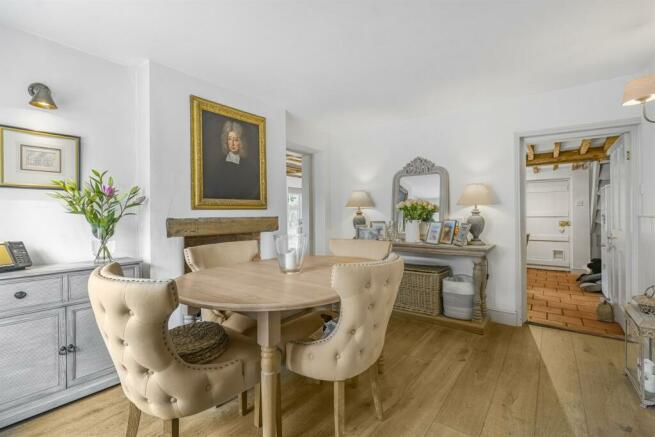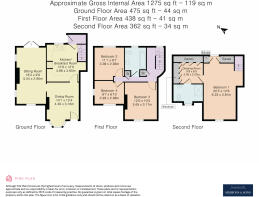
Manchester Terrace, Lane End

- PROPERTY TYPE
House
- BEDROOMS
4
- BATHROOMS
2
- SIZE
Ask agent
- TENUREDescribes how you own a property. There are different types of tenure - freehold, leasehold, and commonhold.Read more about tenure in our glossary page.
Freehold
Key features
- A Four Bedroom End Terrace Cottage Beautifully Extended & Improved Arranged over Three Floors in a Conservation Area
- Sitting Room with Open Fireplace & Wood Burning Stove
- Separate Dining Room
- Kitchen/Breakfast Room
- Three Bedrooms to the First Floor & Contemporary Styled Bathroom
- Main Bedroom with Dressing Room & En Suite Shower Room to the Second Floor
- Fabulous 80 ft (approx.) Rear Garden & Off-Road Parking for Two Cars
- Central Village Location
- Further Approved Planning Permission in Place
Description
Accommodation
The front door opens into the bright and tastefully decorated Dining Room with sash bay window and part wood panelling to one wall - a focal point is the open fireplace. This room leads into the fabulous triple aspect Sitting Room - original oak beams and open fireplace with wood burning stove enhance this relaxing and cozy space, French doors open onto the patio and into the Rear Garden. The Kitchen/Breakfast Room retains the original large Quarry tiles and oak beams. There is plenty of storage by way of eye level and base units with complementary worktops over. A large wooden door leads to a lobby which further opens out to the rear. To the First Floor are Three Bedrooms and a beautifully appointed Bathroom. The main Bedroom Suite is located on the Second Floor - a Dressing Area with bespoke fitted wardrobes and drawers within the eaves provide an abundance of storage and there is an En Suite Shower Room once again fitted to a high standard.
Exterior
The 80 ft (approx.) Rear Garden is truly lovely - mature trees, flowers and borders have been planted to create interest. There is a patio accessed directly from the Sitting Room - an ideal spot to entertain or to enjoy a coffee. A gravelled area sits to one side offering further entertaining space. There is a second patio area to the rear of the garden and a timber shed. Two gates provide access to the front of the property where there is space for two cars enclosed by a five-bar wooden gate.
To book an appointment to view this property please phone the Marlow Sales branch and quote ID: 98375.
Situation
Lane End is a popular village to the north of Marlow and offers a range of excellent shops with nearby public houses, church and local village hall offering a range of activities. Located at the foot of the Chilterns, there are also many countryside walks, bridleways etc. Both High Wycombe and Marlow are well situated for the commuter with motorway links to London by way of the A404, M4 and M40. Heathrow airport is located approx. 22m distant. There is a branch line station in Marlow that links to Maidenhead (GWR & Elizabeth Line) giving direct access to London Paddington and also High Wycombe to London Marylebone.
Disclaimer
Simmons & Sons Surveyors LLP for themselves and for the vendors or lessors of the property whose agents they are give notice that: (i) the particulars are produced in good faith, are set out as a general guide only and do not constitute any part of a contract or offer; (ii) all descriptions, dimensions, references to condition and necessary permissions for use and occupation, and any other details are given in good faith and are believed to be correct, but any intending purchasers or tenants should not rely on them as statements or representations of fact but must satisfy themselves by inspection or otherwise as to the correctness of each of them; (iii) No person in the employment of Simmons & Sons has any authority to make or give any representation or warranty whatsoever in relation to this property.
Property Information Disclaimer
These property particulars have been prepared in respect of the aforementioned property by the agent on behalf of the vendor and may be awaiting final amendments. Any information which we issue in respect of the property must be accurate and not misleading in order to comply with the requirements of The Consumer Protection from Unfair Trading Regulations 2008 and The Business Protection from Misleading Marketing Regulations 2008 - we believe we have made every effort to do so. Simmons & Sons are Members of The Property Ombudsman (TPO). Purchasers are advised to make their own enquiries as to confirmation of school catchment areas.
Brochures
1 Manchester Terrace- COUNCIL TAXA payment made to your local authority in order to pay for local services like schools, libraries, and refuse collection. The amount you pay depends on the value of the property.Read more about council Tax in our glossary page.
- Band: F
- PARKINGDetails of how and where vehicles can be parked, and any associated costs.Read more about parking in our glossary page.
- Yes
- GARDENA property has access to an outdoor space, which could be private or shared.
- Yes
- ACCESSIBILITYHow a property has been adapted to meet the needs of vulnerable or disabled individuals.Read more about accessibility in our glossary page.
- Ask agent
Manchester Terrace, Lane End
NEAREST STATIONS
Distances are straight line measurements from the centre of the postcode- High Wycombe Station3.9 miles
- Saunderton Station3.9 miles
- Marlow Station4.4 miles
About the agent
Simmons & Sons was first established in 1802 and since then we have grown in expertise to provide knowledge and give professional advice on Residential Sales and Lettings, Commercial property, Development, New Homes and Rural and Agricultural property within a wide radius of Berkshire, Buckinghamshire, Hampshire and Oxfordshire.
As members of both ARLA Propertymark and NAEA Propertymark we follow strict guidelines both to protect our Clients and to encourage and maintain the h
Industry affiliations



Notes
Staying secure when looking for property
Ensure you're up to date with our latest advice on how to avoid fraud or scams when looking for property online.
Visit our security centre to find out moreDisclaimer - Property reference 98375. The information displayed about this property comprises a property advertisement. Rightmove.co.uk makes no warranty as to the accuracy or completeness of the advertisement or any linked or associated information, and Rightmove has no control over the content. This property advertisement does not constitute property particulars. The information is provided and maintained by Simmons & Sons, Marlow. Please contact the selling agent or developer directly to obtain any information which may be available under the terms of The Energy Performance of Buildings (Certificates and Inspections) (England and Wales) Regulations 2007 or the Home Report if in relation to a residential property in Scotland.
*This is the average speed from the provider with the fastest broadband package available at this postcode. The average speed displayed is based on the download speeds of at least 50% of customers at peak time (8pm to 10pm). Fibre/cable services at the postcode are subject to availability and may differ between properties within a postcode. Speeds can be affected by a range of technical and environmental factors. The speed at the property may be lower than that listed above. You can check the estimated speed and confirm availability to a property prior to purchasing on the broadband provider's website. Providers may increase charges. The information is provided and maintained by Decision Technologies Limited. **This is indicative only and based on a 2-person household with multiple devices and simultaneous usage. Broadband performance is affected by multiple factors including number of occupants and devices, simultaneous usage, router range etc. For more information speak to your broadband provider.
Map data ©OpenStreetMap contributors.





