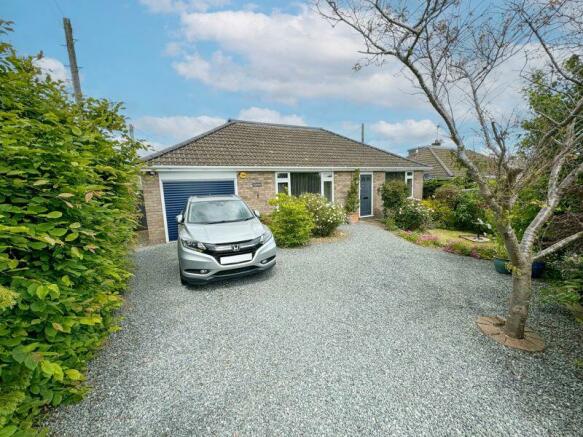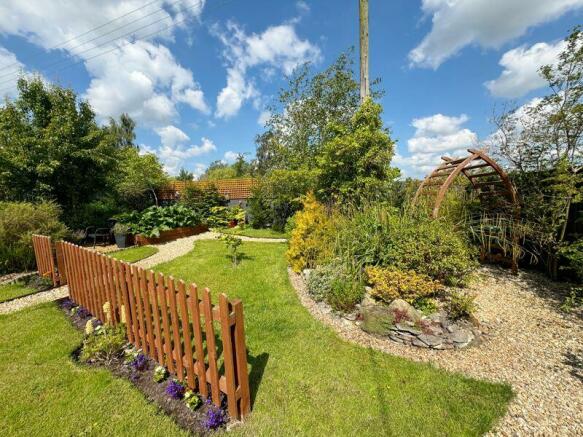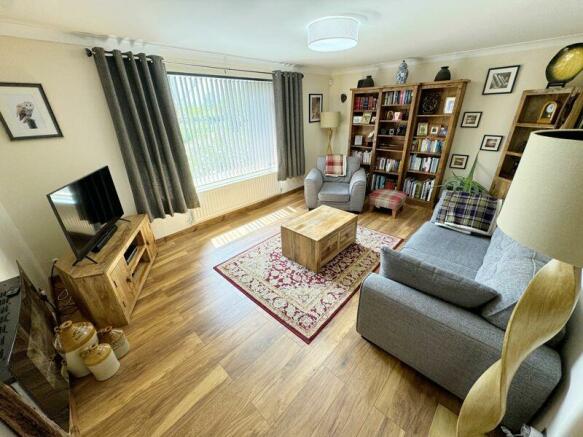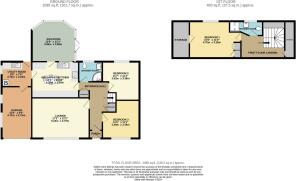Ponton Road, Boothby Pagnell

- PROPERTY TYPE
Detached Bungalow
- BEDROOMS
3
- BATHROOMS
2
- SIZE
Ask agent
- TENUREDescribes how you own a property. There are different types of tenure - freehold, leasehold, and commonhold.Read more about tenure in our glossary page.
Freehold
Key features
- Detached Chalet Bungalow
- Tastefully Modernised
- Lounge & Breakfast Kitchen
- Sun Room with Open Aspect
- Modern Kitchen & Shower Rooms
- Utility Room
- Integral Garage & Ample Driveway
- Beautifully Landscaped Gardens
- Open Views to Front & Rear
- EPC Rating: C69
Description
General Information
Situated in the popular and much sought after Village of Boothby Pagnell, approximately 5 miles South-East of Grantham being well regarded for its Grade I Listed Parish Church and having been a popular destination for Sir Isaac Newton during the Summer. This delightful Chalet Bungalow has undergone a full program of modernisation including installation of a bright and airy Sun Room, well appointed Kitchen, new Shower Room and En-Suite along with laminate hardwood style flooring throughout and matching internal doors.
The property benefits from open views to front and rear aspects along with enclosed landscaped gardens, integral single garage, ample parking and fitted solar panels.
Internal viewing of the property is essential to appreciate the quality of the accommodation on offer.
The property is offered to the market with no upward chain.
The stylish living accommodation in more detail is as described below:
Detailed Accommodation
On the Ground Floor
Entrance Porch
Composite entrance door leads to Entrance Porch and access to:
Entrance Hallway
With laminate hardwood style flooring, air conditioning, staircase to first floor and useful storage cupboard
Lounge
17' 2'' x 12' 2'' (5.24m x 3.7m)
With uPVC double glazed picture window to front elevation, laminate hardwood style flooring, coving and recently fitted feature wall mounted electric fire.
Breakfast Kitchen
14' 1'' x 10' 10'' (4.28m x 3.3m)
With laminate hardwood style flooring and having a range of modern Kitchen units in light Oak with Draw, cupboard and shelf space, Granite worktop incorporating sink and drainer with hot and cold mixer tap over, matching splashbacks, integrated hob and double oven, recess for dishwasher, fridge/freezer and additional space for American style fridge, access to Sun Room and door to:
Utility Room
9' 0'' x 7' 6'' (2.75m x 2.28m)
With composite door to garden, uPVC obscure double glazed window to side, door to Garage, floor mounted Worcester Bosch Combi Oil Fired Boiler, base unit with inset sink and drainer having hot and cold mixer tap over, storage cupboard and recess and plumbing for washing machine.
Sun Room
13' 0'' max x 12' 1'' max (3.96m x 3.68m)
With laminate hardwood style flooring, wall mounted light, uPVC double glazed windows overlooking the Garden and matching bi-fold doors leading onto the gravelled patio area.
Bedroom 2
11' 7'' max x 11' 1'' max (3.52m x 3.38m)
With laminate hardwood style flooring and uPVC double glazed window overlooking the Garden.
Bedroom 3
11' 5'' x 11' 1'' (3.48m x 3.38m)
With laminate hardwood style flooring and uPVC double glazed window to front elevation.
Shower Room
Recently installed modern shower room with uPVC obscure double glazed window to rear elevation, being fully tiled with designer heated towel rail, corner shower unit having mains fed shower, low flush wc. and wash hand basin inset into vanity unit.
On the First Floor
Staircase and Landing
With staircase leading to a spacious landing ideal as a Study or Dressing area having useful eaves storage.
Bedroom 1
15' 6'' x 11' 0'' (4.73m x 3.36m)
With two uPVC double glazed windows enjoying countryside views, built in wardrobes and useful eaves storage area.
En-Suite
Being fully tiled with uPVC obscure double glazed window to rear, designer heated towel rail and being refitted with modern suite comprising shower cubicle, low flush wc. and wash hand basin inset into vanity unit.
Outside
To the front of the property wrought iron gates lead to an enclosed front garden with shaped lawn, mature trees, plants and hedging and gravelled driveway leading to an integral single garage with electric roller door, light and power.
To the rear of the property are delightful, landscaped gardens with gravelled seating area, shaped lawns, feature flower beds, raised sleeper vegetable beds and fence boundary with both front and rear of the property affording open views of the surrounding rolling countryside.
Services
All mains services with the exception of gas are connected or available. The property benefits front oil fired central heating and fitted solar panels.
Tenure
We are informed that the property is Freehold.
Council Tax Band
Council Tax Band: D
EPC Rating
EPC Rating: C69
Disclaimer
These particulars and floorplans are in draft form only awaiting Vendor approval but are set out as for guidance only and do not form part of any contract or PIA. Interested parties should not rely on them and should satisfy themselves by inspection or other means. Please note appliances, apparatus, equipment, fixtures and fittings, heating etc have not been tested and cannot confirm that they are working or fit for purpose. All measurements should not be relied upon and are for illustration purposes only. The details may be subject to change.
THINKING OF SELLING?
Thinking of Selling? Charles Dyson are Grantham's exclusive member of the Guild of Property Professionals with a network of over 800 independent offices. We are always delighted to provide free, impartial advice on all property matters.
Brochures
Full Details- COUNCIL TAXA payment made to your local authority in order to pay for local services like schools, libraries, and refuse collection. The amount you pay depends on the value of the property.Read more about council Tax in our glossary page.
- Band: D
- PARKINGDetails of how and where vehicles can be parked, and any associated costs.Read more about parking in our glossary page.
- Yes
- GARDENA property has access to an outdoor space, which could be private or shared.
- Yes
- ACCESSIBILITYHow a property has been adapted to meet the needs of vulnerable or disabled individuals.Read more about accessibility in our glossary page.
- Ask agent
Ponton Road, Boothby Pagnell
NEAREST STATIONS
Distances are straight line measurements from the centre of the postcode- Grantham Station4.3 miles
About the agent
Thinking of Buying, Selling or Letting in Grantham?
Charles Dyson Estate & Letting Agents offer free impartial advice on all aspects of the home moving process. Our friendly and experienced staff are always pleased to help and always welcome the opportunity to provide free market appraisals. Call us today on 01476 576688.
Charles Dyson Estate Agents are Grantham's exclusive Member of the Guild of Property Professionals - Instruct a Guild Member to market your property and benefit
Notes
Staying secure when looking for property
Ensure you're up to date with our latest advice on how to avoid fraud or scams when looking for property online.
Visit our security centre to find out moreDisclaimer - Property reference 12413689. The information displayed about this property comprises a property advertisement. Rightmove.co.uk makes no warranty as to the accuracy or completeness of the advertisement or any linked or associated information, and Rightmove has no control over the content. This property advertisement does not constitute property particulars. The information is provided and maintained by Charles Dyson Estate Agents, Grantham. Please contact the selling agent or developer directly to obtain any information which may be available under the terms of The Energy Performance of Buildings (Certificates and Inspections) (England and Wales) Regulations 2007 or the Home Report if in relation to a residential property in Scotland.
*This is the average speed from the provider with the fastest broadband package available at this postcode. The average speed displayed is based on the download speeds of at least 50% of customers at peak time (8pm to 10pm). Fibre/cable services at the postcode are subject to availability and may differ between properties within a postcode. Speeds can be affected by a range of technical and environmental factors. The speed at the property may be lower than that listed above. You can check the estimated speed and confirm availability to a property prior to purchasing on the broadband provider's website. Providers may increase charges. The information is provided and maintained by Decision Technologies Limited. **This is indicative only and based on a 2-person household with multiple devices and simultaneous usage. Broadband performance is affected by multiple factors including number of occupants and devices, simultaneous usage, router range etc. For more information speak to your broadband provider.
Map data ©OpenStreetMap contributors.




