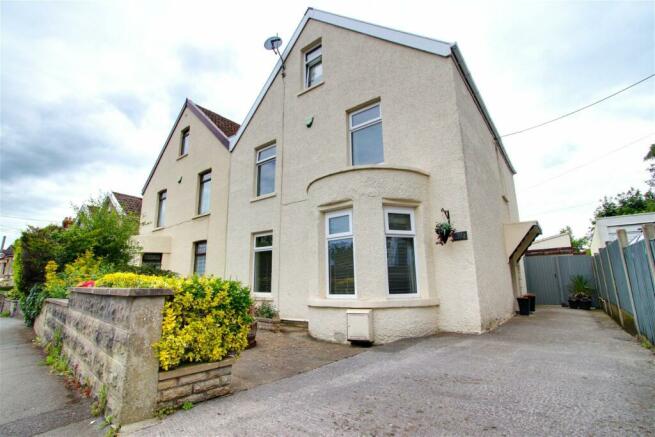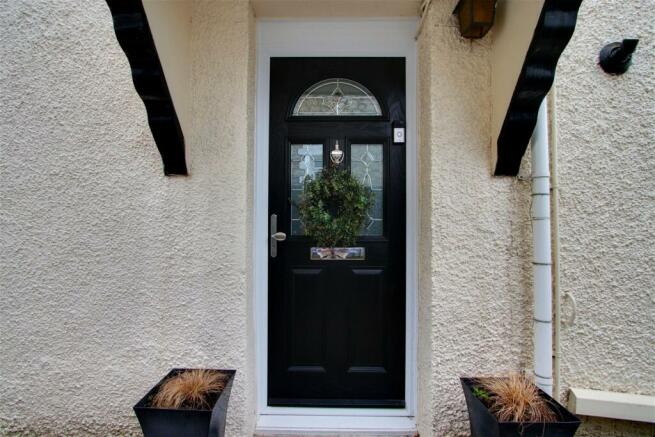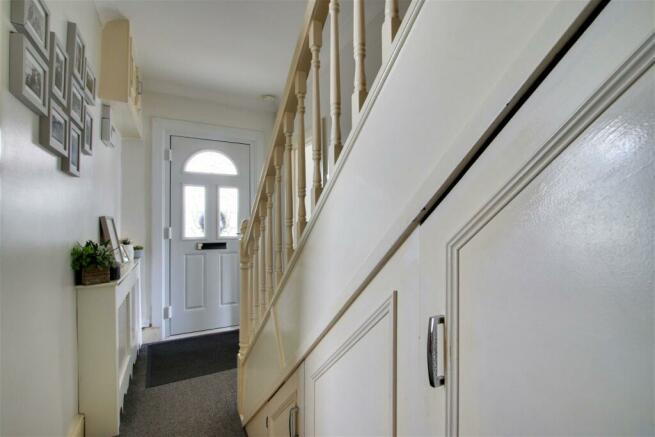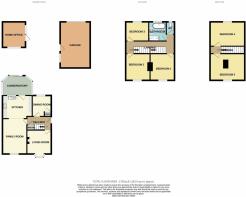Rock Road, Keynsham, BS31 1BP

- PROPERTY TYPE
Semi-Detached
- BEDROOMS
5
- BATHROOMS
2
- SIZE
1,561 sq ft
145 sq m
- TENUREDescribes how you own a property. There are different types of tenure - freehold, leasehold, and commonhold.Read more about tenure in our glossary page.
Freehold
Key features
- Victorian Semi-Detached House Dating back to 1878 And Fully Modernised
- Short Walk To The Town Centre and Train Station
- Three Reception rooms
- Modern Fitted Kitchen Leading To A Conservatory
- Five Bedrooms Over Two Floors
- Sumptuous Four Piece Bathroom Suite & Separate WC
- Home Office In Rear Garden
- Enclosed Southerly Facing Rear Garden
- Garage and Driveways to Front & Rear Parking 5 Cars
- A Well Presented Turn Key Family Home
Description
Quote Reference NF0664 To Arrange Your Viewing
Nestled on a picturesque street, Dagmere is a Victorian semi-detached house that exudes charm and character, dating back to 1878. Recently modernized to a high standard, this spacious family home offers a blend of elegant features and contemporary design elements.
As you step through the hallway, you are greeted by the inviting living room with a bay window that fills the space with natural light. The separate dining room provides a perfect setting for family gatherings and entertaining guests. The family room seamlessly flows into the modern kitchen, creating a hub for culinary delights. A unique feature of the property is the fourth reception/conservatory with a plastered roof, offering a tranquil retreat for relaxation.
The first floor boasts three generously sized double bedrooms, complemented by a luxurious four-piece bathroom suite featuring a large freestanding bath for unwinding after a long day. Convenience is key with a separate WC next door, catering to the needs of the whole family.
Ascending to the second floor, you'll find two additional bedrooms, one double and the other featuring a unique chimney breast in the centre, adding character to the space.
The southerly-facing rear garden spanning 14.3 meters is a delightful oasis, perfect for outdoor gatherings and play. A mature tree and pergola offer a shaded retreat from the sun, while a block-built home office and garage provide practical amenities for modern family living. The driveway at the rear accommodates three cars side by side, with an additional driveway at the front for one more car, ensuring ample parking space for the whole family.
Located within a short walk to the town centre and train station, Dagmere is surrounded by sought-after schools, making it an ideal setting for families looking for convenience and a vibrant community atmosphere.
Immerse yourself in the enchanting landscapes of Keynsham, where history meets modernity on Rock Road. This bustling street offers a blend of historic charm and contemporary amenities, creating a unique living experience for families seeking a harmonious balance between old-world elegance and modern comforts.
Stroll along Rock Road to the High Street and discover artisanal boutiques, cosy cafes, and quaint shops that add to the neighbourhood's charm. The vibrant community spirit is palpable in the bustling market square, where locals gather to share stories and create lasting memories.
Nature enthusiasts will appreciate the easy access to the idyllic River Avon, providing a serene escape for leisurely walks amidst lush greenery. The rich cultural tapestry of Keynsham comes alive offering a diverse range of experiences for families to enjoy.
Experience the magic of Rock Road, where every corner tells a story and every step unveils a new adventure. Embrace the warmth and charm of this historic neighborhood, and make lasting memories in a place that feels like home.
Hallway
Living Room - 4.81m to bay x 3.64m (15'9" x 11'11")
Dining Room - 3.04m x 3.01m (9'11" x 9'10")
Family Room - 5.4m x 3.14m (17'8" x 10'3")
Kitchen - 3.59m x 2.97m (11'9" x 9'8")
Conservatory - 3.66m x 2.9m (12'0" x 9'6")
Landing
Bedroom One - 3.66m x 3.65m (12'0" x 11'11")
Bedroom Two - 3.66m x 3.1m (12'0" x 10'2")
Bedroom Three - 3.17m x 3.05m (10'4" x 10'0")
Bathroom - 3.01m x 2.4m (9'10" x 7'10")
WC - 2.03m x 1.13m (6'7" x 3'8")
Landing
Bedroom Four - 3.8m x 3.08m (12'5" x 10'1")
Bedroom Five - 3.71m x 3.06m (12'2" x 10'0")
Rear Garden - 14.3m x 9.5m (46'10" x 31'2")
Home Office - 3.76m x 2.15m (12'4" x 7'0")
Front Garden
Front Driveway
Garage - 5.94m x 3.12m max (19'5" x 10'2")
Rear Driveway
- COUNCIL TAXA payment made to your local authority in order to pay for local services like schools, libraries, and refuse collection. The amount you pay depends on the value of the property.Read more about council Tax in our glossary page.
- Band: C
- PARKINGDetails of how and where vehicles can be parked, and any associated costs.Read more about parking in our glossary page.
- Garage,Off street
- GARDENA property has access to an outdoor space, which could be private or shared.
- Yes
- ACCESSIBILITYHow a property has been adapted to meet the needs of vulnerable or disabled individuals.Read more about accessibility in our glossary page.
- Level access
Rock Road, Keynsham, BS31 1BP
NEAREST STATIONS
Distances are straight line measurements from the centre of the postcode- Keynsham Station0.4 miles
- Lawrence Hill Station4.1 miles
- Bristol Temple Meads Station4.2 miles
About the agent
eXp UK are the newest estate agency business, powering individual agents around the UK to provide a personal service and experience to help get you moved.
Here are the top 7 things you need to know when moving home:
Get your house valued by 3 different agents before you put it on the market
Don't pick the agent that values it the highest, without evidence of other properties sold in the same area
It's always best to put your house on the market before you find a proper
Notes
Staying secure when looking for property
Ensure you're up to date with our latest advice on how to avoid fraud or scams when looking for property online.
Visit our security centre to find out moreDisclaimer - Property reference S977291. The information displayed about this property comprises a property advertisement. Rightmove.co.uk makes no warranty as to the accuracy or completeness of the advertisement or any linked or associated information, and Rightmove has no control over the content. This property advertisement does not constitute property particulars. The information is provided and maintained by eXp UK, South West. Please contact the selling agent or developer directly to obtain any information which may be available under the terms of The Energy Performance of Buildings (Certificates and Inspections) (England and Wales) Regulations 2007 or the Home Report if in relation to a residential property in Scotland.
*This is the average speed from the provider with the fastest broadband package available at this postcode. The average speed displayed is based on the download speeds of at least 50% of customers at peak time (8pm to 10pm). Fibre/cable services at the postcode are subject to availability and may differ between properties within a postcode. Speeds can be affected by a range of technical and environmental factors. The speed at the property may be lower than that listed above. You can check the estimated speed and confirm availability to a property prior to purchasing on the broadband provider's website. Providers may increase charges. The information is provided and maintained by Decision Technologies Limited. **This is indicative only and based on a 2-person household with multiple devices and simultaneous usage. Broadband performance is affected by multiple factors including number of occupants and devices, simultaneous usage, router range etc. For more information speak to your broadband provider.
Map data ©OpenStreetMap contributors.




