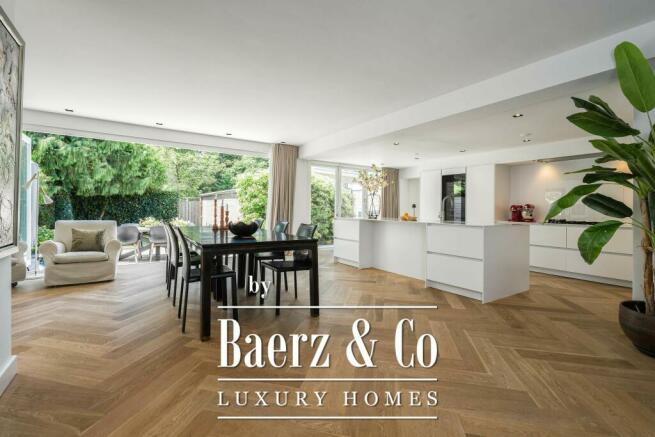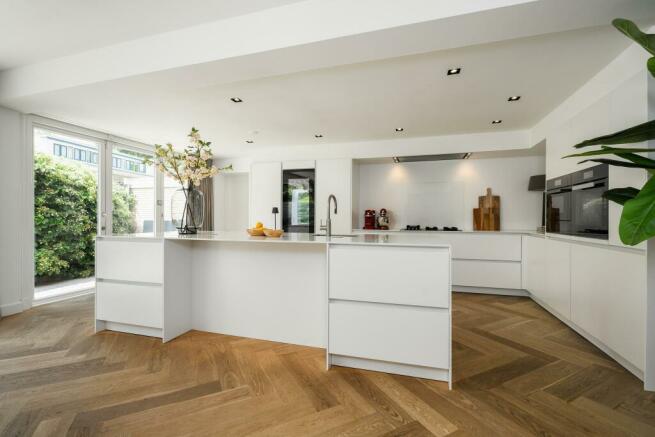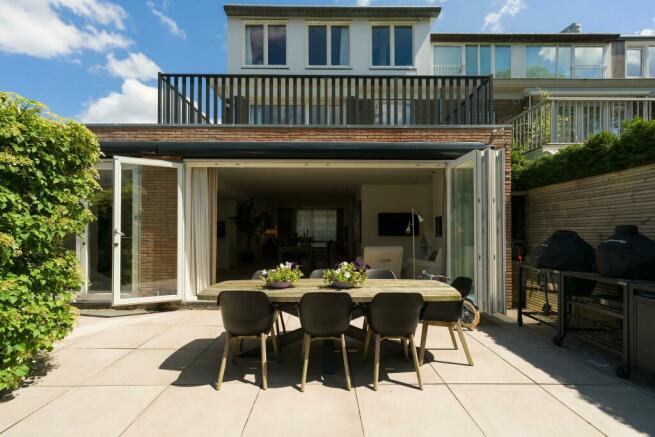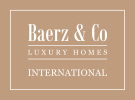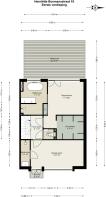Noord-Holland, Amsterdam, Netherlands
- PROPERTY TYPE
Manor House
- BEDROOMS
4
- SIZE
2,185 sq ft
203 sq m
Description
In the peaceful Prinses Irenebuurt in Amsterdam Zuid, we are offering this beautifully renovated townhouse (approx. 203m²) with a spacious backyard for sale. The family home features several bedrooms, a rooftop terrace, and a luxurious open-plan kitchen. No expense was spared during the renovation!
Location & Accessibility:
Henriëtte Bosmansstraat, named after a famous pianist and composer, is a highly coveted location. It is an open, child-friendly street with wide sidewalks and ample parking. The area boasts numerous well-regarded primary and secondary schools nearby. The location is characterized by its greenery (including the nearby Beatrixpark!) and spacious layout. Within walking distance, you will find Beethovenstraat and Stadionweg, known for their attractive selection of specialty shops, trendy stores, and boutiques. This district also offers plenty of dining options with various cozy terraces, cafes, coffee bars, and good restaurants just a stone's throw away from the house, such as Ferrili’s, Le Pain Quotidien, brasserie Margaux, and Bar Kaspar.
Museumplein, with its wide range of art and culture, as well as the bustling city center, are within cycling distance but also easily accessible by public transport. Accessibility is excellent: the house is perfectly located in relation to high road A10 and various arterial roads (A2 & A4). The dynamic Zuidas, the legal and economic business center of Amsterdam, is less than a five-minute walk away. From Zuid/WTC station, you can take trains and metros in various directions. There is also a direct connection to Schiphol Airport. Parking is available on the private driveway, with the current permit allowing for one car. A charging station is among the many luxurious features of this home.
Layout:
Ground Floor:
Front garden with driveway featuring a charging station and space for one car. Spacious hall with built-in wardrobes, a large stair cupboard, and a separate toilet with a fountain. Black steel doors provide access to the expansive living area. At the front, there is a spacious living room. Adjacent is a large (bed)room currently used as an office. At the rear, you find the generous dining room, a cozy sitting area with a gas fireplace, and the open kitchen. The very luxurious SieMatic kitchen is equipped with all conceivable built-in appliances (Miele). This includes two full-sized refrigerators, a wine climate cabinet, freezer, two ovens (combi and steam function), two dishwashers, Quooker, 5-burner gas stove, vacuum drawer, and an island. There is also plenty of storage space. Adjacent is a handy utility room with double washing machine and dryer connections, ideal for a family! This pantry is also perfect as extra storage. Accordion doors provide access to the deep backyard, creating a true indoor-outdoor effect. A beautiful terrace has been laid out, and the west-facing orientation ensures sun throughout most of the afternoon.
First Floor:
Landing with separate toilet and access to all rooms. At the rear is the master bedroom with a walk-in closet and en-suite bathroom. From this bedroom, you also have access to the sunny rooftop terrace through French doors. The en-suite bathroom features a freestanding bathtub, double sink with vanity unit, and walk-in shower. At the front, you will find another well-sized bedroom also equipped with an en-suite bathroom with a walk-in shower and sink with vanity unit. French doors lead you to the front balcony.
Second Floor:
Spacious landing with separate toilet and bathroom with walk-in shower and sink with vanity unit. Here you will find another very well-sized bedroom that can be easily converted into two separate bedrooms. All space in the house is optimally utilized: at the front, there is a separate storage closet where the central heating boiler is located. This was replaced in March 2024.
All floors are equipped with air conditioning, and there is a beautiful floor with underfloor heating. With good insulation, underfloor heating, an alarm system, blinds, and automatic sunshades, you will live not only comfortably but also very energy-efficiently.
Details:
- Family home of approx. 202.90 m² (NEN2580 report available);
- Spacious backyard of approx. 86m² facing west with back entrance;
- Fully air-conditioned;
- Four bedrooms, easily convertible to five;
- Very luxurious open kitchen with all conceivable built-in appliances;
- Entire house equipped with a beautiful parquet floor;
- Energy label C, easily upgradeable to label A;
- Central heating boiler replaced in 2024;
- Two connections for washing machine and dryer;
- Fully and high-quality renovated in 2018;
- Private driveway with charging station and space for one car;
- Alarm system, camera security, and intercom installed;
- Delivery in consultation.
This information has been compiled with due care. However, we accept no liability for any incompleteness, inaccuracy, or otherwise, nor for the consequences thereof. All specified sizes and surfaces are indicative. The buyer has a duty to investigate all matters that are important to him or her. Regarding this property, the agent is the advisor to the seller. We recommend that you engage a professional (NVM) real estate agent to assist you with the purchasing process. If you have specific wishes regarding the property, we advise you to make these known to your purchasing agent in a timely manner and to conduct (or have conducted) an independent investigation. If you do not engage a professional representative, you are deemed by law to be sufficiently knowledgeable to oversee all matters of importance. NVM conditions apply.
Noord-Holland, Amsterdam, Netherlands
NEAREST AIRPORTS
Distances are straight line measurements- Schiphol(International)5.0 miles
- Rotterdam(Local)38.4 miles
- Eindhoven(International)65.5 miles
About the agent
Baerz & Co Luxury Homes is an international broad band leader in luxury home brokerage-, construction & interior services.
“Not in the UK? Call 0031 20 210 1110”
Notes
This is a property advertisement provided and maintained by Baerz & Co Luxury Homes, Amsterdam (reference 37766) and does not constitute property particulars. Whilst we require advertisers to act with best practice and provide accurate information, we can only publish advertisements in good faith and have not verified any claims or statements or inspected any of the properties, locations or opportunities promoted. Rightmove does not own or control and is not responsible for the properties, opportunities, website content, products or services provided or promoted by third parties and makes no warranties or representations as to the accuracy, completeness, legality, performance or suitability of any of the foregoing. We therefore accept no liability arising from any reliance made by any reader or person to whom this information is made available to. You must perform your own research and seek independent professional advice before making any decision to purchase or invest in overseas property.
