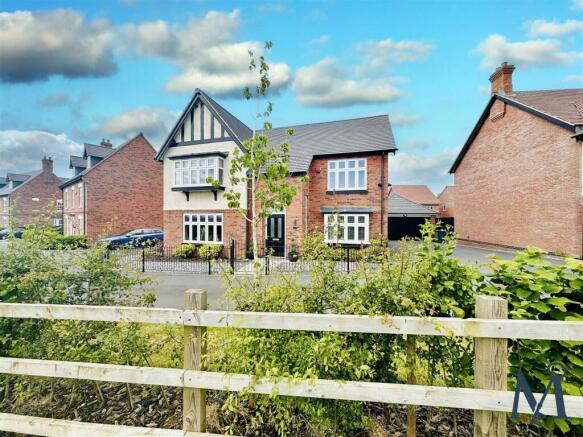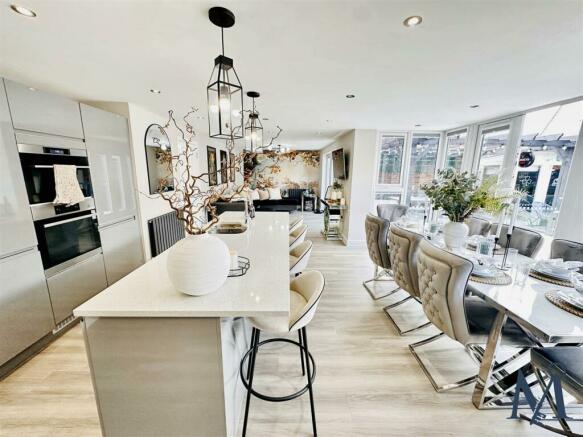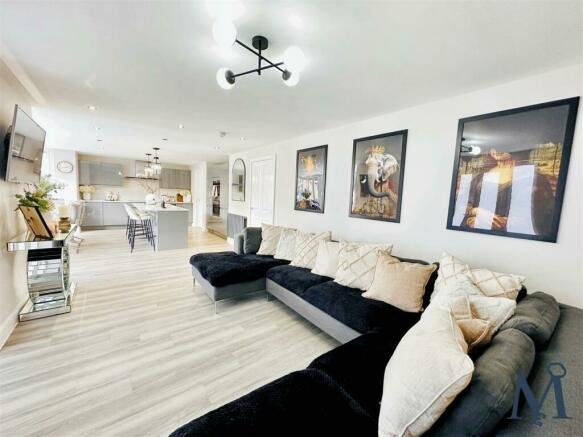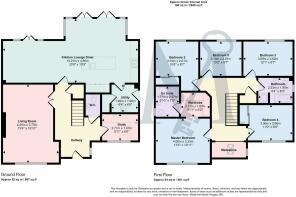Usherwood Way, Hugglescote, Coalville

- PROPERTY TYPE
Detached
- BEDROOMS
5
- BATHROOMS
2
- SIZE
2,040 sq ft
190 sq m
- TENUREDescribes how you own a property. There are different types of tenure - freehold, leasehold, and commonhold.Read more about tenure in our glossary page.
Freehold
Key features
- Substantial Detached Family Home
- Exquisite Living Kitchen Diner
- Living Room, Study, Downstairs WC and Utility
- Five Double Bedrooms
- Master Suite with Walk-in Wardrobe and Ensuite
- Gallery Landing
- Landscaped Rear Garden with Home Bar
- Double Tarmac Driveway
- Double Garage with Light and Power Supply
- Virtual Property Tour Available
Description
Upon entering, you are struck by the elegant entrance hall featuring AMTECO FLOORING that sets the tone for the rest of the house. The hallway offers a well-designed space with a GALLERY LANDING, access to a WC and a STUDY complete with built-in furniture, storage, and a double-glazed window adorned with Venetian blinds.
The living room exudes warmth with its feature living flame electric fire and BESPOKE MEDIA WALL. To the rear of the property is an impressive OPEN PLAN LIVING KITCHEN DINER that spans the entire width of the home. This versatile space features distinct areas - a cosy sitting area with French doors opening to the LANDSCAPED GARDEN, a dining area perfect for family gatherings, and a modern kitchen equipped with sleek wall and base units, a central island with QUARTZ WORKTOP, and top-of-the-line integrated appliances including an AEG double oven, fridge freezer, dishwasher, and wine fridge. Attention to detail is evident, with ceiling spotlights, feature pendant lighting, and full-length glass doors. The seamless indoor-outdoor flow creates a welcoming atmosphere, ideal for hosting and everyday living.
Upstairs, the FIVE DOUBLE BEDROOMS, with the master bedroom featuring a WALK-IN WARDROBE and a LUXURIOUS ENSUITE with a double walk-in shower. A stylish four piece family bathroom and feature open gallery landing, add a further touch of sophistication to the property.
Outside, the property truly shines with POCELAIN TILED PATIOS, artificial lawn, and a pergola. This sunlit garden also boasts an OUTSIDE BAR, making it an ideal space for relaxation and entertainment. With PARKING FOR MULTIPLE VEHICLES and a DOUBLE GARAGE with light and power supply, this home offers both luxury and practicality.
On The Ground Floor -
Entrance Hall -
Ground Floor Wc -
Study - 2.72m x 1.98m (8'11 x 6'6) -
Living Room - 4.06m x 5.74m (13'4 x 18'10) -
Living Kitchen Diner - 10.21m x 4.80m (33'6 x 15'9) -
Utility Room - 1.93m x 1.96m (6'4 x 6'5) -
On The First Floor -
Gallery Landing -
Master Bedroom - 4.06m x 3.33m (13'4 x 10'11) -
Walk-In Wardrobe - 2.11m x 1.88m (6'11 x 6'2) -
En-Suite - 1.78m x 2.26m (5'10 x 7'5) -
Bedroom 2 - 3.20m x 2.62m (10'6 x 8'7) -
Bedroom 3 - 3.68m 2.62m (12'1 8'7) -
Bedroom 4 - 3.35m x 2.67m (11'0 x 8'9) -
Bedroom 5 - 3.10m x 2.62m (10'2 x 8'7) -
4-Piece Family Bathroom - 2.54m x 1.91m (8'4 x 6'3) -
On The Outside -
Front Garden -
Rear Garden -
Home Bar - 4.39m x 4.04m (14'5 x 13'3) -
Double Driveway -
Double Garage -
Brochures
Usherwood Way, Hugglescote, CoalvilleBrochure- COUNCIL TAXA payment made to your local authority in order to pay for local services like schools, libraries, and refuse collection. The amount you pay depends on the value of the property.Read more about council Tax in our glossary page.
- Band: F
- PARKINGDetails of how and where vehicles can be parked, and any associated costs.Read more about parking in our glossary page.
- Yes
- GARDENA property has access to an outdoor space, which could be private or shared.
- Yes
- ACCESSIBILITYHow a property has been adapted to meet the needs of vulnerable or disabled individuals.Read more about accessibility in our glossary page.
- Ask agent
Usherwood Way, Hugglescote, Coalville
NEAREST STATIONS
Distances are straight line measurements from the centre of the postcode- Loughborough Station8.3 miles
About the agent
Maynard Estates is local family run agent offering a friendly, personal, and professional service with unrivalled experience and local knowledge. We provide a one stop shop, whether it’s moving home, planning an extension, or making those home improvements. With over 40 years of combined experience and a range of services, our aim is to be the best help for anyone looking to make a move or improve their existing home, we’re unlike any other estate agents out there today.
Notes
Staying secure when looking for property
Ensure you're up to date with our latest advice on how to avoid fraud or scams when looking for property online.
Visit our security centre to find out moreDisclaimer - Property reference 33166849. The information displayed about this property comprises a property advertisement. Rightmove.co.uk makes no warranty as to the accuracy or completeness of the advertisement or any linked or associated information, and Rightmove has no control over the content. This property advertisement does not constitute property particulars. The information is provided and maintained by Maynard Estates, Leicestershire. Please contact the selling agent or developer directly to obtain any information which may be available under the terms of The Energy Performance of Buildings (Certificates and Inspections) (England and Wales) Regulations 2007 or the Home Report if in relation to a residential property in Scotland.
*This is the average speed from the provider with the fastest broadband package available at this postcode. The average speed displayed is based on the download speeds of at least 50% of customers at peak time (8pm to 10pm). Fibre/cable services at the postcode are subject to availability and may differ between properties within a postcode. Speeds can be affected by a range of technical and environmental factors. The speed at the property may be lower than that listed above. You can check the estimated speed and confirm availability to a property prior to purchasing on the broadband provider's website. Providers may increase charges. The information is provided and maintained by Decision Technologies Limited. **This is indicative only and based on a 2-person household with multiple devices and simultaneous usage. Broadband performance is affected by multiple factors including number of occupants and devices, simultaneous usage, router range etc. For more information speak to your broadband provider.
Map data ©OpenStreetMap contributors.




