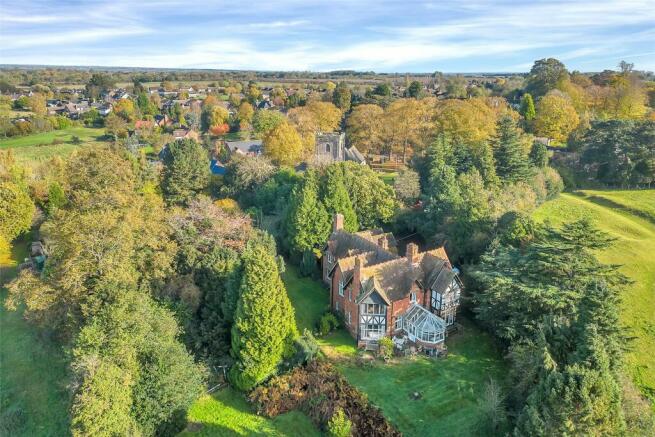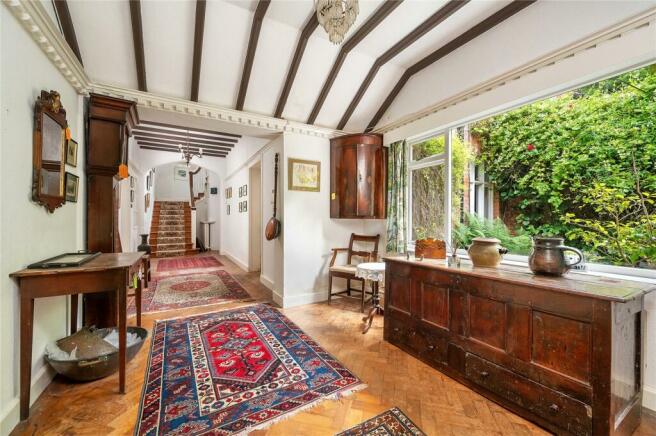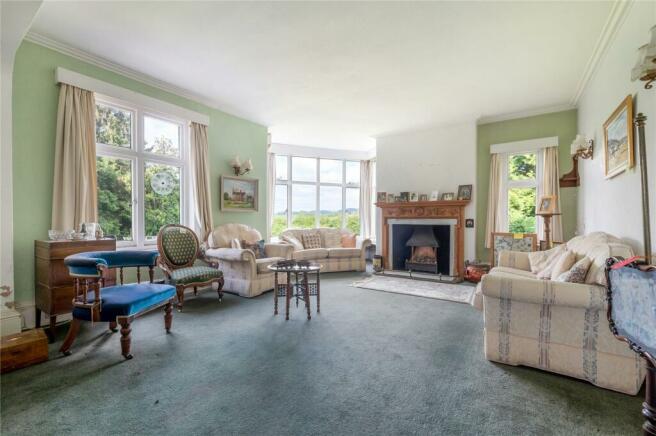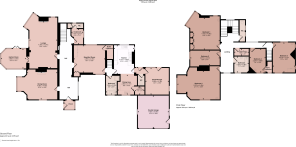
Anstey Lane, Thurcaston, Leicester

- PROPERTY TYPE
Detached
- BEDROOMS
5
- BATHROOMS
2
- SIZE
Ask agent
- TENUREDescribes how you own a property. There are different types of tenure - freehold, leasehold, and commonhold.Read more about tenure in our glossary page.
Freehold
Key features
- Individually Styled 1878 Built Five Double Bedroomed Character Detached Residence
- In Need of General Modernisation & Improvement
- Retaining Many Original Character Features
- Sitting Room, Lounge, Morning Room/Dining Room
- Home/Office
- Downstairs Bathroom & Separate WC
- First Floor Bathroom & Separate WC
- Gardens Extend to 1.58 Acres
- Energy Rating F
- Council Tax Band H
Description
Location
The sought after village of Thurcaston is situated on the edge of Charnwood Forest between Leicester and Loughborough and is particularly convenient for the M1/M69/A46 road network. Accessible to the local beauty spots of Bradgate Park, Old John, The Beacon and Cropston Reservoir, the combined villages of Thurcaston, Rothley and Anstey offer a full range of local amenities including shopping for day-to-day needs, schooling for all ages, a wide variety of recreational amenities including a fine 18 hole parkland golf course at Rothley Park Golf Club and regular bus services to the centres of Leicester and Loughborough.
Storm Porch
With glazed panels and French glazed door, original arch solid oak door giving access then into:
Reception Hallway
With herringbone patterned oak flooring, two radiators, stairs rising to the first floor, plate shelf and mock beamed ceilings.
Downstairs Cloakroom
With vanity wash hand basin, low level WC, feature obscure glass leaded light original window to side, double radiator and recessed storage cupboard understairs.
Sitting Room
With side box bay window and matching window to the front, hardwood surround feature fireplace with inset tiled open fire, double radiator, picture rail and coving.
Lounge
With box bay window to the rear enjoying views to Bradgate Park, windows to either side, feature surround pine fireplace with inset fire on marble hearth, coved ceilings, wall lights, feature arch multi-pane window through to the entrance hallway with display shelving. Double doors into:
Garden Room
With double French doors to the gardens, brick base and five opening windows with glass ceiling, combined light and ceiling fan.
Morning Room/Dining Room
Windows to the rear, double fronted original storage cupboard, window to the front, further double fronted storage cupboards, open display shelving, pantry store/cellar with shelving, Worcester gas fired boiler, electric light and coat hanging facility.
Inner Hall
With further return staircase to the first floor landing.
Bathroom
Having a three piece suite comprising panelled bath, pedestal wash hand basin, low level WC, obscure glass window to the front, shaver point, separate shower cubicle, latch cottage style door, radiator and wall mounted electric heater.
Dining Kitchen
With a range of base cupboards and drawers, matching eye level units over, two bowl polycarbonate sink, tiled worktops, built-in four ring gas hob, Aga with extractor hood over, double oven to the side, dishwasher, plumbing for washing machine, further triple fronted storage cupboards, larder fridge, picture window to the front, window to the rear, spotlighting, recessed pantry store with light and shelving. Door through to:
Rear Lobby
With stairs to first floor landing.
Downstairs Home Office
With windows to the rear and side and strip lighting.
First Floor Landing
Feature leaded light window to the rear and window to the front, recessed airing cupboard with hot water tank and pine slat storage.
Bedroom One
With windows to the side and front, radiator, vanity wash hand basin.
Bedroom Two
With feature window enjoying views to Bradgate Park and the grounds. Floor to ceiling built-in wardrobes, vanity wash hand basin with tiled splashbacks, bay window to the rear with a window seat.
Bedroom Three
Windows to the front, rear and side, vanity wash hand basin and radiator.
Bedroom Four
With windows to the front, vanity wash hand basin, recessed walk-in wardrobe with shelving and window to the front.
Bedroom Five
With windows to the side and built-in book shelving.
Bathroom
With panelled bath, pedestal wash hand basin, combined radiator and towel rail, window to the front, strip lighting and shaver point.
Separate WC
With low level WC, vanity wash hand basin and two leaded light obscure original windows to the side.
Outside
The property is accessed via a long driveway to the left hand side of the church with tarmacadam driveway and tree lined entrance leading into a sweeping driveway providing car standing for numerous cars. There is a double garage with inspection pit, two up and over doors with windows to either side, power and lighting. The gardens envelop the property to the sides and rear. The plot extends in total to 1.58 acres. There is a separate brick built general store (originally an air raid shelter) and an open front car port. The gardens are mature with hedgerows and conifers on boundaries, tiered lawns and an original tennis court lawn. There is an outside store with sink and drainer with wall cupboards, two gardens sheds, outside fuel store and access to a cellar which is under the main kitchen. There are further extensive side gardens with 12 solar panels, green house, a swimming pool in the top left hand corner with surrounding patio areas and a double fronted summer (truncated)
Extra Information
To check Internet and Mobile Availability please use the following link: checker.ofcom.org.uk/en-gb/broadband-coverage To check Flood Risk please use the following link: check-long-term-flood-risk.service.gov.uk/postcode
Brochures
Particulars- COUNCIL TAXA payment made to your local authority in order to pay for local services like schools, libraries, and refuse collection. The amount you pay depends on the value of the property.Read more about council Tax in our glossary page.
- Band: H
- PARKINGDetails of how and where vehicles can be parked, and any associated costs.Read more about parking in our glossary page.
- Yes
- GARDENA property has access to an outdoor space, which could be private or shared.
- Yes
- ACCESSIBILITYHow a property has been adapted to meet the needs of vulnerable or disabled individuals.Read more about accessibility in our glossary page.
- Ask agent
Anstey Lane, Thurcaston, Leicester
Add an important place to see how long it'd take to get there from our property listings.
__mins driving to your place

Your mortgage
Notes
Staying secure when looking for property
Ensure you're up to date with our latest advice on how to avoid fraud or scams when looking for property online.
Visit our security centre to find out moreDisclaimer - Property reference BNT231016. The information displayed about this property comprises a property advertisement. Rightmove.co.uk makes no warranty as to the accuracy or completeness of the advertisement or any linked or associated information, and Rightmove has no control over the content. This property advertisement does not constitute property particulars. The information is provided and maintained by Bentons, Melton Mowbray. Please contact the selling agent or developer directly to obtain any information which may be available under the terms of The Energy Performance of Buildings (Certificates and Inspections) (England and Wales) Regulations 2007 or the Home Report if in relation to a residential property in Scotland.
*This is the average speed from the provider with the fastest broadband package available at this postcode. The average speed displayed is based on the download speeds of at least 50% of customers at peak time (8pm to 10pm). Fibre/cable services at the postcode are subject to availability and may differ between properties within a postcode. Speeds can be affected by a range of technical and environmental factors. The speed at the property may be lower than that listed above. You can check the estimated speed and confirm availability to a property prior to purchasing on the broadband provider's website. Providers may increase charges. The information is provided and maintained by Decision Technologies Limited. **This is indicative only and based on a 2-person household with multiple devices and simultaneous usage. Broadband performance is affected by multiple factors including number of occupants and devices, simultaneous usage, router range etc. For more information speak to your broadband provider.
Map data ©OpenStreetMap contributors.





