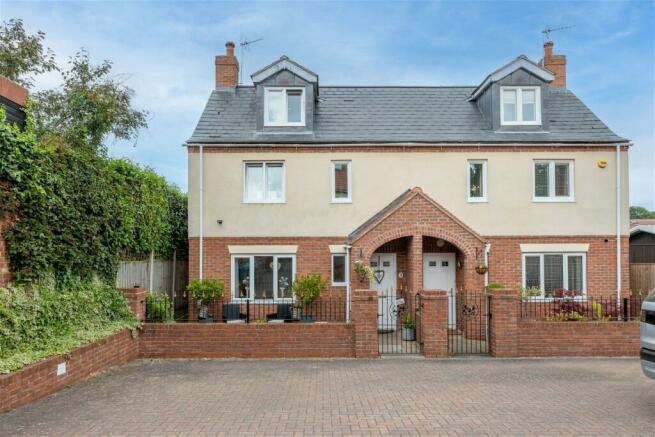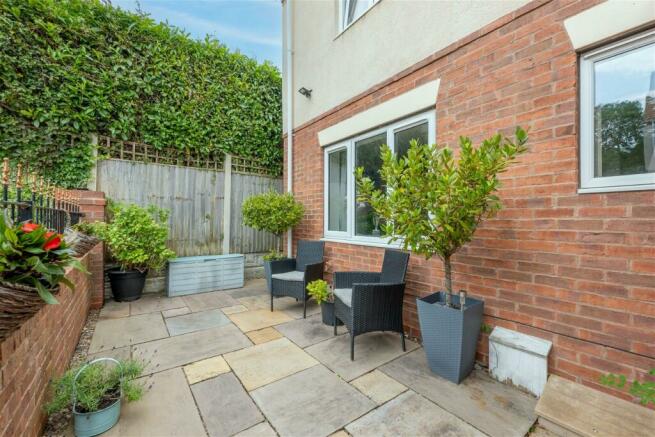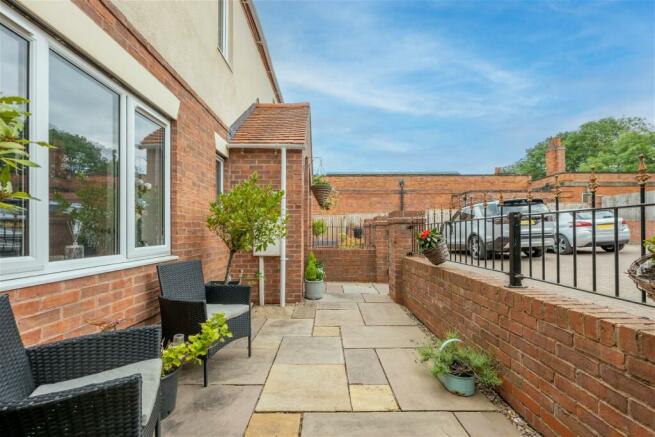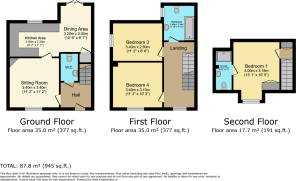Asquith Mews, Southwell

- PROPERTY TYPE
Semi-Detached
- BEDROOMS
3
- BATHROOMS
2
- SIZE
947 sq ft
88 sq m
- TENUREDescribes how you own a property. There are different types of tenure - freehold, leasehold, and commonhold.Read more about tenure in our glossary page.
Freehold
Key features
- Property Ref SM0559
- 3 Double Bedrooms
- Master with ensuite
- Turn Key Property
- Central Location Close to All Amenities and Bus Stop
- Private Road
- Minster Catchment Area
- Designated Off Street Parking
- Lovely Courtyard Garden
- EPC C and Council Tax Band C
Description
Property Ref SM0559
This stunning semi-detached house boasts three double bedrooms and is situated in a private driveway just off Newark Road. Located a short distance from Southwell's town center, residents can easily access boutique shops, delis, cafes, schools, and more. The property features off-road parking at the front, a stone-paved patio area, and a courtyard garden at the back, ideal for relaxing in the upcoming spring and summer months. Inside, underfloor heating and hardwood floors adorn the ground floor, complemented by a cozy multifuel burner in the sitting room. Upstairs, the three double bedrooms, bathroom, and ensuite span two additional floors, offering ample storage space and fitted wardrobes in each bedroom. Situated near the Burgage, this charming family home is move-in ready and promises a delightful living experience in a highly desirable area.
Entrance Hallway - With window to the front, stairs to the first floor and doors to the downstairs WC and sitting room.
Downstairs Wc - Tiled floor with underfloor heating, low level WC, sink and heated towel rail.
Sitting Room - 3.4 x 3.4 (11'1" x 11'1") - A lovely sitting room with window out to the front of the property. This room has underfloor heating plus a multi fuel log burner with slate tiled chimney breast.
Kitchen Diner - An L shaped family kitchen diner with French doors leading out to a lovely courtyard garden area, just perfect to open up and enjoy the coming spring and summer sunshine. Wooden floor and underfloor heating throughout.
Kitchen Area - 2.3 x 2.8 (7'6" x 9'2") - A modern light, bright kitchen fitted with dove grey gloss cupboards and black laminate worktops. Includes integrated fridge/freezer, dishwasher and washer/dryer. The far wall has floor to ceiling units which houses the built cooker and space for a microwave. Induction hob and extractor fan. There is a large window over the stainless steel sink looking out to the patio garden. Door leading to the lounge.
Dining Area - 3.2 x 2 (10'5" x 6'6") - Dining area to the end of the kitchen with enough space for a dining table. Door leading to a generous pantry cupboard and double glass doors heading out onto the patio garden.
Stairs To First Floor - Landing with window to the front of the property.
Family Bathroom - 2.4 x 2.1 (7'10" x 6'10") - A good size tiled family bathroom with a full size bath with shower over it. Sink with vanity unit and mirror, heated towel rail and low level WC. Window out to the side of the property.
Bedroom 3 - 3.4 x 2.6 (11'1" x 8'6") - Double bedroom with window to the side of the property and fitted wardrobes along one wall.
Bedroom 2 - 3.4 x 3.1 (11'1" x 10'2") - Double bedroom with window to the from of the property. Fitted wardrobes down one side of the room.
Stairs To Second Floor - With built in cupboard on the landing and loft access
Bedroom 1 - 3.18m x 4m max (10'5" x 13'1" max) - Double bedroom with dormer window to the front of the property and fitted wardrobe. Door to ensuite.
Ensuite - 2.7 x 1.1 (8'10" x 3'7") - Fully tiled ensuite bathroom with shower, sink, WC and heated towel rail.
Outside - Patio area to the front of the property. To the rear is a fully enclosed stone paved private courtyard garden with shed and seating area.
- COUNCIL TAXA payment made to your local authority in order to pay for local services like schools, libraries, and refuse collection. The amount you pay depends on the value of the property.Read more about council Tax in our glossary page.
- Band: C
- PARKINGDetails of how and where vehicles can be parked, and any associated costs.Read more about parking in our glossary page.
- Allocated,Yes,Off street
- GARDENA property has access to an outdoor space, which could be private or shared.
- Yes
- ACCESSIBILITYHow a property has been adapted to meet the needs of vulnerable or disabled individuals.Read more about accessibility in our glossary page.
- Ask agent
Asquith Mews, Southwell
NEAREST STATIONS
Distances are straight line measurements from the centre of the postcode- Fiskerton Station1.9 miles
- Rolleston Station2.1 miles
- Bleasby Station2.6 miles
About the agent
eXp UK are the newest estate agency business, powering individual agents around the UK to provide a personal service and experience to help get you moved.
Here are the top 7 things you need to know when moving home:
Get your house valued by 3 different agents before you put it on the market
Don't pick the agent that values it the highest, without evidence of other properties sold in the same area
It's always best to put your house on the market before you find a proper
Notes
Staying secure when looking for property
Ensure you're up to date with our latest advice on how to avoid fraud or scams when looking for property online.
Visit our security centre to find out moreDisclaimer - Property reference S977260. The information displayed about this property comprises a property advertisement. Rightmove.co.uk makes no warranty as to the accuracy or completeness of the advertisement or any linked or associated information, and Rightmove has no control over the content. This property advertisement does not constitute property particulars. The information is provided and maintained by eXp UK, East Midlands. Please contact the selling agent or developer directly to obtain any information which may be available under the terms of The Energy Performance of Buildings (Certificates and Inspections) (England and Wales) Regulations 2007 or the Home Report if in relation to a residential property in Scotland.
*This is the average speed from the provider with the fastest broadband package available at this postcode. The average speed displayed is based on the download speeds of at least 50% of customers at peak time (8pm to 10pm). Fibre/cable services at the postcode are subject to availability and may differ between properties within a postcode. Speeds can be affected by a range of technical and environmental factors. The speed at the property may be lower than that listed above. You can check the estimated speed and confirm availability to a property prior to purchasing on the broadband provider's website. Providers may increase charges. The information is provided and maintained by Decision Technologies Limited. **This is indicative only and based on a 2-person household with multiple devices and simultaneous usage. Broadband performance is affected by multiple factors including number of occupants and devices, simultaneous usage, router range etc. For more information speak to your broadband provider.
Map data ©OpenStreetMap contributors.




