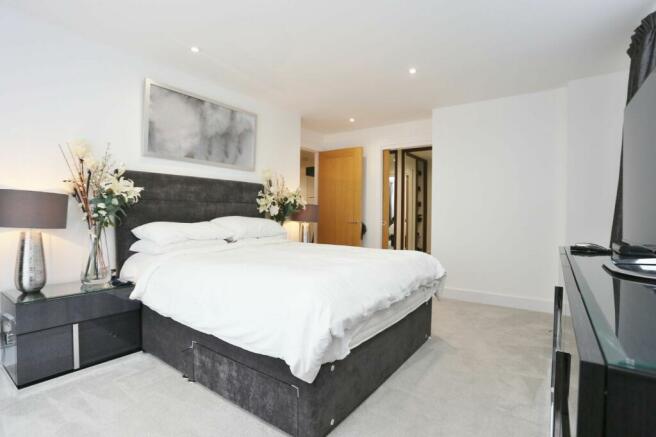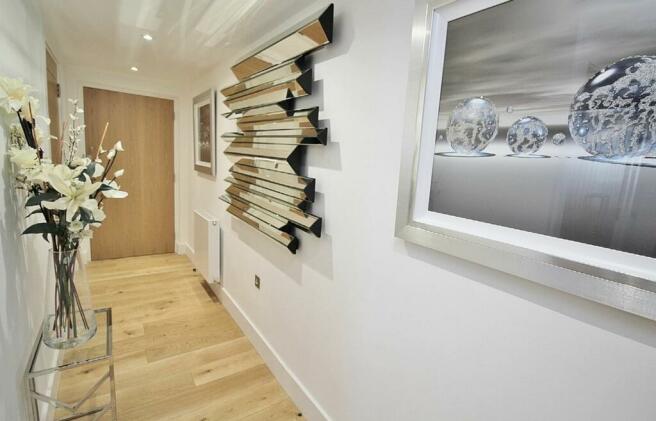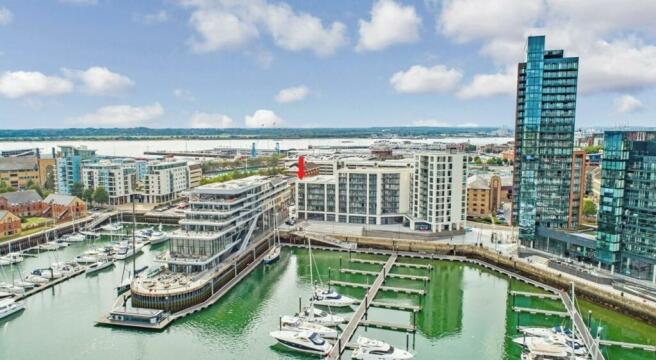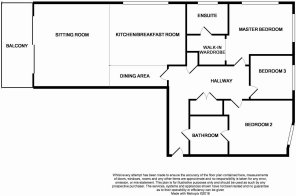
Maritime Walk, Ocean Village, SO14

- PROPERTY TYPE
Flat
- BEDROOMS
3
- BATHROOMS
2
- SIZE
Ask agent
Key features
- Stunning Apartment Overlooking Marina
- Three Bedrooms
- Open Plan Sitting/Dining/Kitchen/Breakfast Area
- Master With En-suite & Dressing Room
- Jack & Jill Bathroom
- 1,300 sq ft of Accommodation
- Balcony & Gated Underground Parking
- Leasehold - 119 years
- Southampton City Council - Band E
- EPC - Grade B
Description
INTRODUCTION
This stunning third floor apartment comes with just under 1,300sq ft of accommodation and panoramic views across Southampton's Ocean Village marina and the River Itchen. Accommodation briefly comprises an inviting entrance hall, stunning 25ft open plan sitting room/dining area and beautiful kitchen/breakfast room, three double bedrooms (the master of which benefits from a dressing room and a beautifully appointed en-suite) with a further 'Jack & Jill' modern bathroom. Additional benefits include a good size balcony overlooking the marina, 24 hour concierge service, security entry system and gated underground parking for one car.
LOCATION
The block is directly adjacent to Southampton's landmark Harbour Hotel & Spa which has transformed Ocean Village with its striking super yacht inspired design. The hotel also offers an award winning restaurant and the city's most exciting roof top destination bar - HarBar on the 6th and the Jetty Restaurant on the ground floor. The block is also only a short walk away from Southampton's Oxford Street that offers a broad range of restaurants and bars, is also within walking distance of its thriving town centre, close to the ferry terminal (providing direct links to the Isle of Wight) with London and all main motorway access routes also being within easy reach. Rarely available to the market, an early viewing is a must.
INSIDE
The block is accessed via remote control electric gates leading to an underground car park. From the main hallway, there are both stairs and a lift leading to the fifth floor with the block also benefitting from both a 24 hour concierge service and security intercom system.
The front door of the property leads through to a good size inviting entrance hall which has oak flooring, spotlights and a storage cupboard. A set of double doors lead through to a useful utility cupboard which is fitted with a Caesarstone Quartz worktop with space for a washing machine under with a fitted base unit and two wall units above, along with a gas central heating boiler to the side.
The heart of the property is the stunning 25ft sitting/dining and kitchen areas which are all open plan with the sitting room area benefitting from full height windows and sliding doors that lead out onto a good size balcony with glass balustrade enjoying lovely views over the marina.
The sitting room has also recently been fitted with a modern wall unit that incorporates an electric flame effect fire with fitted recess for TV/home entertainment system above. The room also has spotlights and oak flooring that continues through to the dining area and kitchen/breakfast room.
The kitchen has been beautifully fitted with a modern matching range of high gloss wall and base units with cupboards and drawers under and Caesarstone Quartz worktops which includes a breakfast bar and seating along one side. The kitchen also comes with a range of high quality built-in appliances including a Bosch double oven, dishwasher, an electric induction hob with extractor over, fridge and freezer. The room also benefits from a one and a half bowl sink unit and spotlights.
The master bedroom which is a good size dual aspect room has spotlights and a TV point.
A door to one side leading through to a dressing room which has a range of fitted mirrored wardrobes providing hanging space and shelving with a further door leading through to a beautifully appointed en-suite with suite comprising a double width shower cubicle, matching wash hand basin and WC. The room also has a heated towel rail, spotlights and is fully tiled with Ege Seramik Calacatta wall and floor tiles.
Bedroom two, also a good size double room, has full height windows to the rear, TV point and a door to one side (Jack & Jill) leading through to a beautifully appointed bathroom which is fitted with a panel enclosed bath, Duravit wash hand basin and matching WC. There is also a heated towel rail, ceramic floor and wall tiles and spotlights.
Bedroom three, which could also be a double room, is currently used as an office by the vendor and has a window to the rear, TV point and spotlights.
OUTSIDE
The balcony has been fitted with an Ecodek composite decking in pebble grey, has glass balustrade that makes the most of the wonderful views across the marina.
AGENTS NOTE
The property is leasehold, and we are advised by the vendor that there are approx. 119 years remaining on the lease. (£350 Ground Rent per annum – reviewed every 5 years – advised by the vendor/£5,000 Service Charge per annum – reviewed annually – advised by the vendor. Disclaimer – information has been given by the owner – please seek verification via your solicitor prior to purchase.
SERVICES
Gas, electricity, water and mains drainage are connected. Please note that none of the services or appliances have been tested by White & Guard.
BROADBAND
Ultrafast Fibre Broadband is available with download speeds of up to 1800 Mbps and upload speeds of up to 120 Mbps. Information has been provided by the Openreach website.
EPC Rating: B
Brochures
Brochure 1- COUNCIL TAXA payment made to your local authority in order to pay for local services like schools, libraries, and refuse collection. The amount you pay depends on the value of the property.Read more about council Tax in our glossary page.
- Band: E
- PARKINGDetails of how and where vehicles can be parked, and any associated costs.Read more about parking in our glossary page.
- Yes
- GARDENA property has access to an outdoor space, which could be private or shared.
- Ask agent
- ACCESSIBILITYHow a property has been adapted to meet the needs of vulnerable or disabled individuals.Read more about accessibility in our glossary page.
- Ask agent
Maritime Walk, Ocean Village, SO14
NEAREST STATIONS
Distances are straight line measurements from the centre of the postcode- Woolston Station0.7 miles
- Southampton Central Station1.2 miles
- Sholing Station1.2 miles
About the agent
A driven and highly motivated estate agency built on more than 50 years experience in property.
It is the priority we place in people and the understanding we have for their needs and objectives which has enabled us to be selected as the best local agent by the Home Sale Network.
Whitehorn & Guard are part of one of the largest groups of estate agents in the U.K. The Home Sale Network is a group of over 750 selected agents, each one leader in their local area. All members are inde
Notes
Staying secure when looking for property
Ensure you're up to date with our latest advice on how to avoid fraud or scams when looking for property online.
Visit our security centre to find out moreDisclaimer - Property reference 9d491957-d9dd-4e9f-b657-bdaf5fbcb3f4. The information displayed about this property comprises a property advertisement. Rightmove.co.uk makes no warranty as to the accuracy or completeness of the advertisement or any linked or associated information, and Rightmove has no control over the content. This property advertisement does not constitute property particulars. The information is provided and maintained by White & Guard Estate Agents, Bitterne. Please contact the selling agent or developer directly to obtain any information which may be available under the terms of The Energy Performance of Buildings (Certificates and Inspections) (England and Wales) Regulations 2007 or the Home Report if in relation to a residential property in Scotland.
*This is the average speed from the provider with the fastest broadband package available at this postcode. The average speed displayed is based on the download speeds of at least 50% of customers at peak time (8pm to 10pm). Fibre/cable services at the postcode are subject to availability and may differ between properties within a postcode. Speeds can be affected by a range of technical and environmental factors. The speed at the property may be lower than that listed above. You can check the estimated speed and confirm availability to a property prior to purchasing on the broadband provider's website. Providers may increase charges. The information is provided and maintained by Decision Technologies Limited. **This is indicative only and based on a 2-person household with multiple devices and simultaneous usage. Broadband performance is affected by multiple factors including number of occupants and devices, simultaneous usage, router range etc. For more information speak to your broadband provider.
Map data ©OpenStreetMap contributors.





