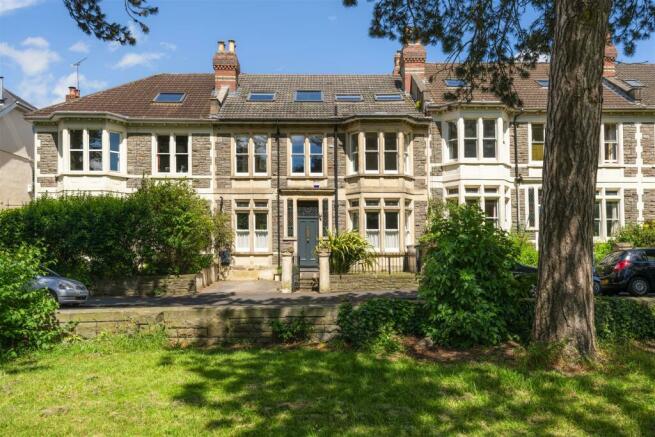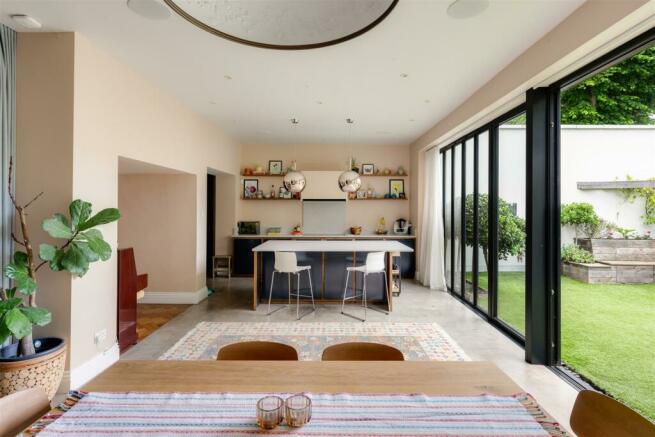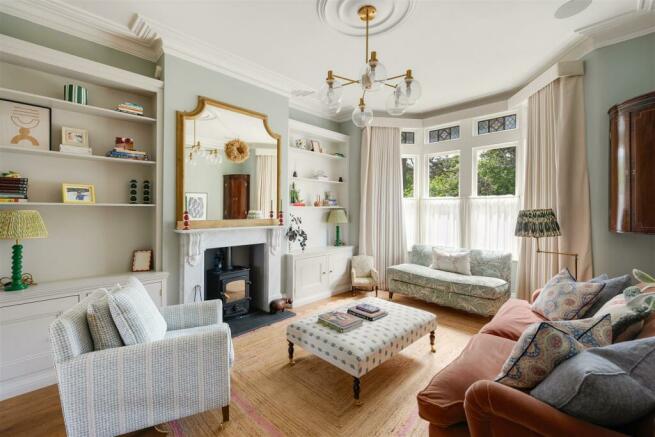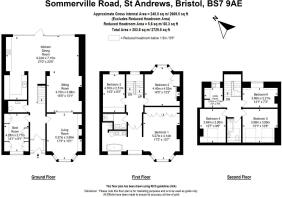Sommerville Road, Bristol

- PROPERTY TYPE
Terraced
- BEDROOMS
6
- BATHROOMS
3
- SIZE
2,729 sq ft
254 sq m
- TENUREDescribes how you own a property. There are different types of tenure - freehold, leasehold, and commonhold.Read more about tenure in our glossary page.
Freehold
Key features
- Exceptional six-bedroom home with stunning park views
- Renovated and finished to an exacting standard
- Large open plan living area with easy connection to garden
- Double glazed sash windows, smart heating and lighting systems
- Off road parking space with EV charge point
- Kitchen with bespoke cabinetry with integrated Neff and Miele appliances
- High specification bathrooms
- Retained and restored original features
- Landscaped rear garden with cedar built store
- 2729 sq ft
Description
This three storey Victorian home has been carefully renovated and remodelled by the current owners, creating a home with a blend of period character perfectly paired with modern technology and style. The property features underfloor heating throughout most of the property, high-quality double-glazed windows throughout, a smart home heating, lighting, and sound system with the option to electronically control curtains and blinds.
An off-road parking space with an electric car charging point sits alongside a neatly maintained garden with an Asgard bike storage unit. The handsome double fronted exterior with a centrally positioned front door opens into a lobby within; both outer and inner doors are surrounded by ornate, original stained-glass windows. A beautiful entrance hallway lies beyond with a solid oak parquet floor, bespoke under stairs storage, a custom cast iron radiator and intricate ceiling cornice. Immediately on the left-hand side a doorway leads into a generous boot room which is fitted with a range of bespoke hand painted storage cupboards, bench seating and windows to the front with stained glass picture lights above. The adjacent w/c is fitted out with designer sanitary ware beautifully styled with the addition of Christopher Farr cloth wallpaper and Fired Earth tiles.
The hallway leads invitingly into the impressive 27 x 23'5 kitchen dining room. This open and connected space has full height glazing which connects the garden and bathes the area in natural light. Hand made solid wood kitchen units house a range of high spec Miele appliances including a dishwasher, induction hob, microwave oven and a plate/coffee cup warming drawer. In addition, there are two Neff steam ovens, a Quooker boiling tap, filtered drinking water tap, Blanco silgranit sink, wine cooler and fully integrated fridge and freezer.
A polished concrete floor adds durability and an industrial aesthetic. The kitchen layout has two sections; a cooking/ entertaining area with an island and space for bar stool seating beneath and a prep/utility area tucked away at the rear.
The dining area flows into a sitting room which can be divided by a stylish pair of retractable curtains. This space can be used to extend the hosting space or be easily separated and used independently to play or relax. Original wood floorboards have been imaginatively fashioned into sliding doors with the final reception room beyond. This calm and sophisticated room embodies the character of the original building with a bay window with picture top lights, ceiling coving, a ceiling rose, wooden alcove units and a cast iron wood burner.
Stairs rise to the first floor to a large hallway with double doors opening onto the decadent master suite. Spanning the entire front of the property you are greeted with triple aspect views across the park. The sleeping area has handmade fitted cabinetry while on the opposite side of the room is a high-end bathroom featuring tiles from Chelsea design centre, a Victoria and Albert freestanding bath, Mira digital shower, Duravit twin basins, a solid wood vanity unit and triple pocket sliding doors. The hallway leads to two further double bedrooms and a family shower room, all with underfloor heating.
Facing the rear, double bedrooms two and three both have views down the tree lined Sefton Park Road. Bedroom two has an original fireplace, bay window and a fitted wardrobe while versatile bedroom three is currently set up as an office. Positioned off the hallway is a family shower room fitted with quality Duravit and HansGrohe sanitary ware with stylish Flos globall mirror lights.
Stairs continue up to the original top floor of the house to three further bedrooms, an underfloor heated bathroom and a useful utility room. Each bedroom is light and bright with views across treetops. The bathroom is positioned centrally off the hallway which has been recently refitted to include Mandarin Stone tiles, Duravit and HansGrohe sanitary ware and a Bette metal bathtub. The utility room has space for both a washing and drying machine with the useful addition of a bespoke laundry cabinet and a deep Belfast style sink.
Externally, the expertly designed rear garden incorporates ambient lighting, a solid oak pergola (providing multi use for hammocks, swings etc), a cedar wood bespoke wood store, shed and storage unit. In addition, there is a water tap, external power sockets, a cordyline palm tree and useful rear access onto Derby Road behind. A low maintenance artificial lawn runs from one side to the other creating an all-weather, all year outdoor space.
This substantial home of c2700 sq ft sits in a prime position, having been refurbished and improved to the highest standards.
Vendor's comments - 'Living in this house gives you the feeling of being at the centre of everything. The wonderful Sefton Park School, a two-minute walk down Happy Lane in one direction; Gloucester Road (Britain’s longest independent shopping street) a three-minute walk in the other and right outside our front door the fabulous St Andrews Park great for picnics, dog walks and sledging in the snow.
We love our ever-changing views of the park from the front of the house and the ease of visiting the local convenience store on Derby Road from the back. The house is full to the brim of happy memories, easily accommodating our growing family, our friends, and our celebrations. It is with a heavy heart that the needs of aging parents mean we leave this magical loving community of amazing people. The new homeowners will be very lucky to be part of the wonderland that is St Andrews.'
Brochures
Sommerville Road, BristolBrochure- COUNCIL TAXA payment made to your local authority in order to pay for local services like schools, libraries, and refuse collection. The amount you pay depends on the value of the property.Read more about council Tax in our glossary page.
- Ask agent
- PARKINGDetails of how and where vehicles can be parked, and any associated costs.Read more about parking in our glossary page.
- Yes
- GARDENA property has access to an outdoor space, which could be private or shared.
- Yes
- ACCESSIBILITYHow a property has been adapted to meet the needs of vulnerable or disabled individuals.Read more about accessibility in our glossary page.
- Ask agent
Sommerville Road, Bristol
NEAREST STATIONS
Distances are straight line measurements from the centre of the postcode- Montpelier Station0.4 miles
- Redland Station0.7 miles
- Stapleton Road Station1.0 miles
About the agent
After a decade of working in firms both large and small, international and independent; in property markets both tough and thriving; we had a clear vision of how estate agency should be done. In 2011 we were able to put this into practice when elephant was born.
The elephant team strives to create an experience that we ourselves would want; to make the challenging process of buying and selling homes just that little bit easier.
We have all bought, sold and renovated our own homes
Notes
Staying secure when looking for property
Ensure you're up to date with our latest advice on how to avoid fraud or scams when looking for property online.
Visit our security centre to find out moreDisclaimer - Property reference 33166590. The information displayed about this property comprises a property advertisement. Rightmove.co.uk makes no warranty as to the accuracy or completeness of the advertisement or any linked or associated information, and Rightmove has no control over the content. This property advertisement does not constitute property particulars. The information is provided and maintained by Elephant, Bishopston. Please contact the selling agent or developer directly to obtain any information which may be available under the terms of The Energy Performance of Buildings (Certificates and Inspections) (England and Wales) Regulations 2007 or the Home Report if in relation to a residential property in Scotland.
*This is the average speed from the provider with the fastest broadband package available at this postcode. The average speed displayed is based on the download speeds of at least 50% of customers at peak time (8pm to 10pm). Fibre/cable services at the postcode are subject to availability and may differ between properties within a postcode. Speeds can be affected by a range of technical and environmental factors. The speed at the property may be lower than that listed above. You can check the estimated speed and confirm availability to a property prior to purchasing on the broadband provider's website. Providers may increase charges. The information is provided and maintained by Decision Technologies Limited. **This is indicative only and based on a 2-person household with multiple devices and simultaneous usage. Broadband performance is affected by multiple factors including number of occupants and devices, simultaneous usage, router range etc. For more information speak to your broadband provider.
Map data ©OpenStreetMap contributors.




