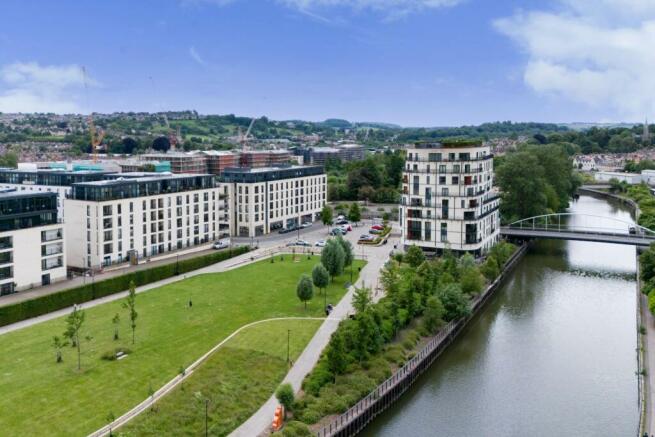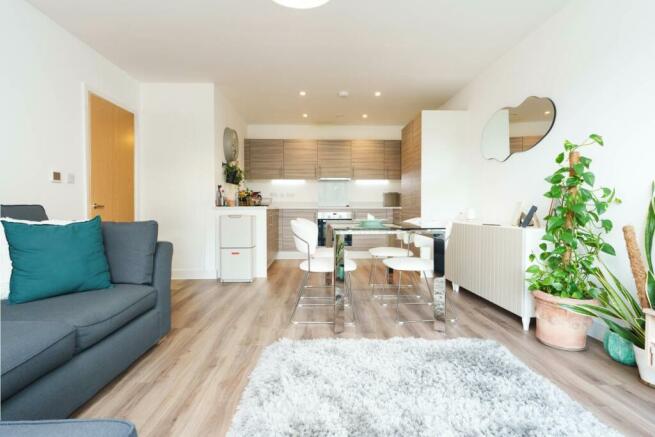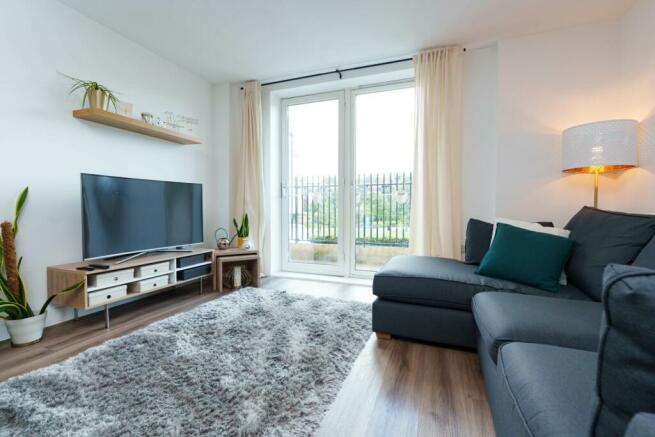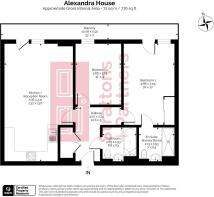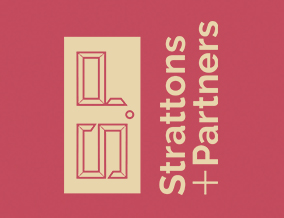
Alexandra House, Bath
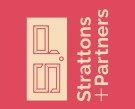
- PROPERTY TYPE
Apartment
- BEDROOMS
2
- BATHROOMS
2
- SIZE
753 sq ft
70 sq m
Key features
- Balconied upper ground floor apartment
- Open plan lounge kitchen
- Two double bedrooms
- Bathroom & en-suite
- Access to landscaped residents only gardens.
- Designated parking space with lift to all floors
- Immaculate condition
- Riverside location with views
Description
You enter the property into an L-shaped entrance hall with video entry system to the building and a utility cupboard housing both the Heat Interface Unit (HIU) offering energy efficiency and the Fibre to the Premises (FTTP) broadband point. This ready to move into contemporary apartment offers includes a stunning kitchen reception room with thoughtfully designed balconied living space. The main bedroom includes a built in double wardrobe and a fabulous en-suite shower room. Bedroom two is a good sized double and you can access the balcony from both bedrooms through double glazed doors. A modern bathroom completes the accommodation.
Residential facilities include a lift to all floors (including from the underground parking floor), the use of a landscaped and beautifully maintained ornamental style garden, a secure bicycle store room alongside multiple refuse and recycling storage rooms at basement level.
Off road parking includes a secure underground parking space with gated entry from both Midland Road and Elizabeth Parade with a visitors parking permit also available for some on site parking spaces.
The tranquil riverside location offers the best of both worlds with the Cassia cafe and coffee shop within a few hundred feet from the property and the city centre a level half mile walk away. The Royal Victoria Park and Botanical Gardens are within half a mile and the River Avon towpath cycle route to Bristol and Oldfield Park train station is pretty much on your doorstep.
Leasehold Information (All information provided by seller will need to be checked with your legal conveyancer or solicitor.) This information has been provided to us by the sellers.
Lease - residue of 999 years from 01/05/2011
Freeholder - TBC
Managing Agent - Pinnacle Property Management
Service & Estate Charge Combined - £2081.62 per annum
Ground Rent - £250 per annum
The most recent breakdown of the above Service & Estate charges are as follows:
Designated underground car parking space and visitors parking permit - £113.52 / half year
Estate Charge - £213.04 / half year
Service Charge - £714.25 / half year
Entrance - 10'6" (3.2m) Max x 9'0" (2.74m) Max
Wood effect flooring. Radiator. Video entry phone. Double doored utility cupboard. Mains smoke alarm.
Utility Cupboard - 6'0" (1.83m) x 2'6" (0.76m)
Wood effect flooring. Heat Interface Unit (HIU). Fibre to the Premises broadband point. Plumbing for washing machine. Electrical consumer unit. Ceiling extractor vent.
Open Plan Kitchen Reception - 23'2" (7.06m) x 13'6" (4.11m) Max
Double glazed doors to balcony with fitted curtains. Wood effect flooring. Laminate granite effect worktops with sink and drainer. Integrated Bosch dishwasher. Integrated fridge freezer. Bosch induction hob, oven and cooker hood with glass splashback. Kitchen cupboards and drawers. Ceiling spotlights. Mains heat alarm. Ceiling extractor vent. Radiator. Digital wall mounted heating control panel.
Bedroom 1 - 16'0" (4.88m) x 10'0" (3.05m)
Double glazed patio doors to balcony with fixed blinds. Built in double wardrobe with sliding doors. Radiator. Digital wall mounted heating control panel. Door to en-suite shower room.
En-Suite Shower Room - 7'0" (2.13m) x 6'4" (1.93m)
Tiled floor. Walk in double shower enclosure with glazed sliding doors. Wall mounted hand basin. Heated towel rail. LLWC. Fixed wall mirror. Shaver point. Ceiling spotlights. Ceiling extractor vent.
Bedroom 2 - 12'0" (3.66m) x 9'0" (2.74m)
Double glazed door to balcony with fitted blind. Radiator.
Bathroom - 6'8" (2.03m) x 6'4" (1.93m)
Tiled floor. White panelled bath with shower over and retractable glass shower screen door. Wall mounted hand basin. LLWC. Heated towel rail. Fixed wall mirror. Shaver point. Ceiling extractor vent.
Designated Parking Space
Numbered (153) parking space. Underground at basement level with lift to all floors. Dual entry to both Midland Road and Elizabeth Parade with key fob remote controlled doors.
Residents Gardens
Enclosed, landscaped ornamental style gardens with decking, paths with benches. Picnic area to the middle with lavender garden. Secure coded gated entry in and out.
Residents Bicycle Store Room
Located at basement level with galvanised steel mesh and door.
Refuse & Recycling Store Rooms
Located at basement level.
what3words /// vanish.wins.united
Notice
Please note we have not tested any apparatus, fixtures, fittings, or services. Interested parties must undertake their own investigation into the working order of these items. All measurements are approximate and photographs provided for guidance only.
Brochures
Web Details- COUNCIL TAXA payment made to your local authority in order to pay for local services like schools, libraries, and refuse collection. The amount you pay depends on the value of the property.Read more about council Tax in our glossary page.
- Band: C
- PARKINGDetails of how and where vehicles can be parked, and any associated costs.Read more about parking in our glossary page.
- Off street
- GARDENA property has access to an outdoor space, which could be private or shared.
- Yes
- ACCESSIBILITYHow a property has been adapted to meet the needs of vulnerable or disabled individuals.Read more about accessibility in our glossary page.
- Ask agent
Alexandra House, Bath
NEAREST STATIONS
Distances are straight line measurements from the centre of the postcode- Oldfield Park Station0.3 miles
- Bath Spa Station0.9 miles
- Freshford Station4.3 miles
About the agent
With Strattons you can expect a personal service from the moment you enquire about a valuation to the point your house sale completes. And we'll introduce you to our local network of property partners - all experts at what they do - to make sure everything goes without a hitch.
Your move will be handled by Alex Bowater and Dylan MacDonald. Alex has worked for over 15 years in the Bath & Bristol area, helping to sell over 3000 properties and now he's founded Strattons & Partners based on
Notes
Staying secure when looking for property
Ensure you're up to date with our latest advice on how to avoid fraud or scams when looking for property online.
Visit our security centre to find out moreDisclaimer - Property reference 926_STPL. The information displayed about this property comprises a property advertisement. Rightmove.co.uk makes no warranty as to the accuracy or completeness of the advertisement or any linked or associated information, and Rightmove has no control over the content. This property advertisement does not constitute property particulars. The information is provided and maintained by Strattons and Partners, Bath. Please contact the selling agent or developer directly to obtain any information which may be available under the terms of The Energy Performance of Buildings (Certificates and Inspections) (England and Wales) Regulations 2007 or the Home Report if in relation to a residential property in Scotland.
*This is the average speed from the provider with the fastest broadband package available at this postcode. The average speed displayed is based on the download speeds of at least 50% of customers at peak time (8pm to 10pm). Fibre/cable services at the postcode are subject to availability and may differ between properties within a postcode. Speeds can be affected by a range of technical and environmental factors. The speed at the property may be lower than that listed above. You can check the estimated speed and confirm availability to a property prior to purchasing on the broadband provider's website. Providers may increase charges. The information is provided and maintained by Decision Technologies Limited. **This is indicative only and based on a 2-person household with multiple devices and simultaneous usage. Broadband performance is affected by multiple factors including number of occupants and devices, simultaneous usage, router range etc. For more information speak to your broadband provider.
Map data ©OpenStreetMap contributors.
