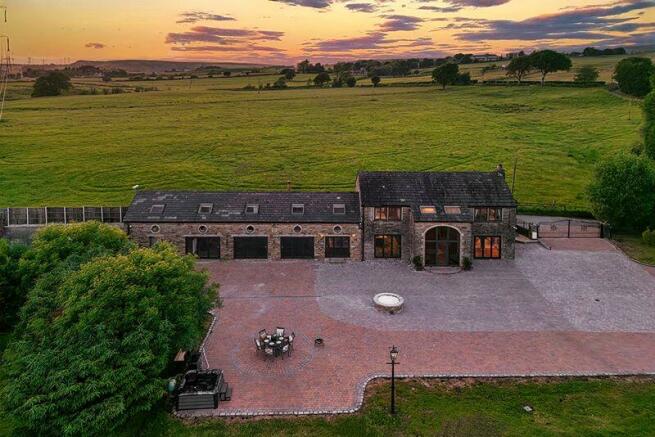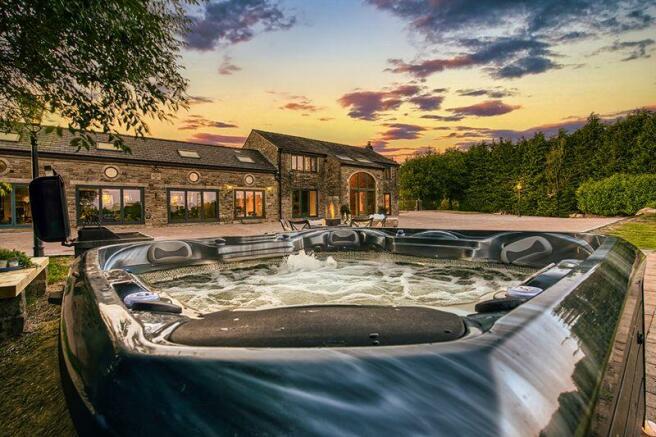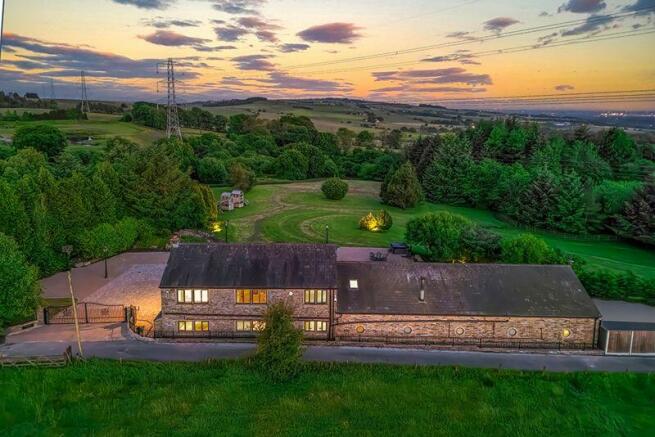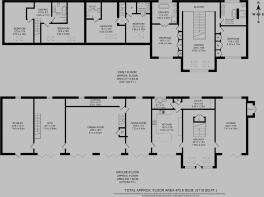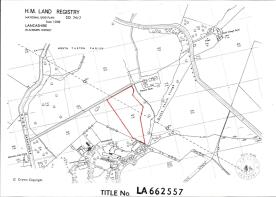Luxury Detached Family Home, Broadhead Road, Edgworth, Bolton, BL7

- PROPERTY TYPE
Detached
- BEDROOMS
6
- BATHROOMS
5
- SIZE
Ask agent
- TENUREDescribes how you own a property. There are different types of tenure - freehold, leasehold, and commonhold.Read more about tenure in our glossary page.
Freehold
Key features
- Modern Luxury Detached Family Home
- Six Spacious, Elegantly Designed Bedrooms
- Exceptionally Spacious Layout Over 5,100 Sq. Ft.
- 3 Acres Of Land & Stables Ideal For Gardening, Recreation, Or Small-Scale Farming
- Large High Spec 12-Seater Cinema
- Bifolding Doors To All Four Downstairs Living Spaces
- Dual-Entry Gated Driveway With Ample Parking For Multiple Vehicles
- Spacious Living Area Featuring A Built-In Media Wall And A Cozy Woodburner
- Five Luxury Bathrooms (Three Ensuite)
- Multi-Functional Gym/Office
Description
Escape the urban chaos and embrace tranquillity at Greenclough house, a luxury sanctuary nestled in the serene rural landscape of Edgworth, Turton.
Nestled in the heart of serene countryside, Greenclough House is a dream home discreetly tucked away along a long lane off Broadhead Road. This idyllic rural haven serves as a gateway to a six-bedroom family home, harmoniously integrating modern convenience with the beauty of nature. Boasting a 12-seater cinema room and nestled within 3 acres of picturesque land, this property offers a unique blend of luxury and tranquillity.
As you arrive at Greenclough House, you are greeted by more than ample parking on the cobbled dual-entry driveway. The electric gates on both sides of the home provide a grand entry, complemented by a central water feature ahead of the arched entrance. The full glazing within the original arch offers a glimpse of the inviting interior beyond, setting the tone for the elegance and warmth that awaits inside.
Serene Elegance
Enter this remarkable family home, where serenity takes centre stage amidst its rustic yet sophisticated modern neutral décor and elegant simplicity.
The grand entrance is a large full-height space that seamlessly combines style with practicality. It features an impressive oak and glass staircase, while stone walls and new oak herringbone flooring add a touch of rustic charm to the sleek modern design. Natural light floods in through the windows within the huge archway, a large Velux window in the vaulted ceiling, and a galleried landing with a window overlooking the countryside to the rear, creating a bright and welcoming atmosphere.
Throughout the home, underfloor heating ensures comfort, while USB sockets in each room offer modern convenience. This meticulously converted barn showcases high-spec finishes and embraces the outdoors at every turn. Every other downstairs living space opens straight out onto the garden via a wall of bifolding doors, allowing the whole home to unfold into the surrounding countryside seamlessly.
Inside, the property features six spacious bedrooms and five luxurious bathrooms, each elegantly designed with ample natural light and stunning views.
Rustic Retreat
The oak flooring extends gracefully to the right, leading you into the inviting living room. Here, the charm of French shuttered windows at the rear frames picturesque views of the countryside, offering a perfect vantage point to admire the farmers' hay bales during harvesting season. Complementing these windows are bifolding doors that open directly to the expansive garden, effortlessly blending indoor cosiness with the refreshing outdoor ambiance.
In this living room, a newly built media wall stands as a centrepiece. It features recessed shelves with spotlights above, perfect for showcasing your prized vases and treasured collections. The media wall also includes a dedicated space for neatly stacking chopped wood for the woodburner stove, which is set on a rustic stone hearth. This cosy nook is the ideal focal point for arranging your furniture, creating a warm and inviting atmosphere for relaxation and gatherings.
Gourmet Haven
On the opposite side of the hallway, the open-plan breakfast kitchen beckons with its rustic flagged flooring. This culinary dream is the heart of the home.
A blend of dark grey shaker-style cabinets topped with an oak worktop forms an inviting U-shaped layout, complete with a breakfast bar ideal for hosting gatherings and casual dining.
The kitchen is equipped with a double oven, a Neff built-in coffee machine with Bluetooth connectivity, and a Neff built-in microwave. A 5-ring induction hob with an extractor hood, dishwasher, fridge, and freezer ensure that every modern cooking need is met. The boiling water tap and wine cooler add both convenience and luxury, while all integrated appliances create a seamless, sleek look. This space is designed for both everyday cooking and entertaining, with every modern amenity at your fingertips.
Bathed in natural light and offering captivating views of the garden, the expansive bi-folding doors maintain a seamless connection to the outdoors.
Adjacent to the kitchen, practicality meets luxury in the laundry room, which includes a built-in tiled dog wash station. This thoughtful addition ensures that even your four-legged family members are catered for, making this space as functional as it is stylish. Opposite the laundry room, a handy downstairs WC features matching white metro tiling, recessed shelving, and plantation shutters that align with the home's cohesive design—no expense spared.
Elegant Entertaining
Flowing seamlessly from the kitchen, the spacious formal dining room invites you in with its elegant ambiance. The room is finished with rich oak flooring that exudes warmth and sophistication. The walls are adorned with half-height dado rail and white panelling, topped with a creamy hue above, creating a classic yet modern aesthetic.
A central pendant fitting casts a soft, inviting glow over the dining area, making it the perfect setting for formal dining experiences with family and friends. The space is designed for both intimate dinners and larger gatherings, offering ample room for a generously sized dining table.
Throw open the bifolds to soak up the sun and enjoy alfresco dining or simply take in the serene views of the surrounding countryside.
Sumptuous Cinema
Immerse yourself in unparalleled cinematic experiences within the state-of-the-art cinema room. Here, movie nights transcend the ordinary with an electric 180-inch cinema screen, enveloping you in larger-than-life visuals. Enhancing the ambiance is a built-in 12-square-meter remote control starlight ceiling by Starscape, casting a celestial glow that elevates every viewing session.
Sound enthusiasts will appreciate the Keff built-in ceiling speakers and subwoofers, delivering crystal-clear sound quality that transports you into the heart of the action. Designed for optimal comfort and viewing pleasure, the stepped cinema floor ensures that every one of the 12 seats, set on two tiers, offers an unobstructed view of the screen.
Adding to the allure of this cinematic sanctuary, two sets of bifolding doors offer seamless access to the outdoors, allowing you to extend your entertainment experience beyond the confines of the room. Whether you're hosting a movie marathon with friends or enjoying a quiet night in with loved ones, the cinema room provides the perfect backdrop for unforgettable moments.
Gym Oasis
Adjacent to the cinema lies the gym, another generously sized room that seamlessly connects to the garden. Whether you're a fitness enthusiast or seeking a versatile space for a home office or playroom, this room offers endless possibilities.
Bedtime Beckons
As the day winds down and sleep beckons, ascend the main staircase to explore two of the six double bedrooms nestled within this remarkable home. With three staircases leading to separate compartments, this layout is ideal for families with teenagers or those seeking multi-generational living arrangements, offering each individual their own private sanctuary.
At the top of the showcase galleried landing awaits the main bedroom, a serene retreat where tranquillity reigns supreme. A large window to the front welcomes an abundance of natural light, creating an airy and inviting atmosphere while offering picturesque views of the garden and countryside beyond.
Inside the main bedroom, built-in white wardrobes with inset mirrors provide ample storage space for belongings while enhancing the sense of openness and brightness.
Luxury Bathrooms
Step through the double doors and enter the expansive ensuite bathroom, a sanctuary of luxury and comfort. Here, every detail is meticulously designed to elevate your bathing experience and promote relaxation and rejuvenation.
Indulge in the ultimate spa-like experience with an oversized rainfall shower, enveloping you in cascading streams of warm water. The free-standing feature bath serves as a stunning centrepiece, inviting you to unwind and soak away the stresses of the day in style.
His and Hers sink units adorned with waterfall taps exude sophistication, while offering ample space for your daily grooming routine. Bluetooth ring light mirrors and built-in TVs provide modern conveniences, ensuring you can enjoy your favourite tunes or catch up on your favourite shows while pampering yourself.
Four-zone lighting allows you to set the perfect ambiance for any mood, while a built-in makeup/vanity station caters to your every need, ensuring you look and feel your best. From the moment you step into this luxurious ensuite bathroom, you'll be transported to a world of tranquillity and indulgence.
Opposite the main bedroom an inviting double bedroom, is bathed in natural light pouring through the expansive window at the front. From this vantage point, enjoy breathtaking views of the garden and countryside, adding a touch of serenity to your daily routine. Sleek white gloss wardrobes offer both functionality and style, providing ample storage space while complementing the modern aesthetic of the room.
Next door, the main family bathroom offers a luxurious retreat, echoing the high standards of the master ensuite. A large picture window with plantation shutters frames breath-taking countryside views, blending natural beauty with luxurious comfort.
More To Explore
Bedroom three offers a spacious L-shaped layout, providing ample room for a full set of furniture along with a cosy seating area. The room is equipped with two wall-mounted TV points for added convenience. A charming circular window frames picturesque views of the garden, while two large Velux windows flood the space with natural light. The neutral décor and laminate flooring create a serene and modern ambiance, perfect for relaxation.
Next door, Bedroom four continues the theme of neutral décor, enhanced by soft brown carpeting. This room comfortably accommodates a double or king-sized bed, with plenty of space for additional bedroom furniture and a seating area too. A large Velux window bathes the room in natural light, and a wall-mounted TV point adds to the convenience and entertainment options.
Serving both bedrooms is a contemporary bathroom, designed with luxury in mind. It features a free-standing roll-top bath and a rainfall shower. The vanity bowl sink is illuminated by a ring light mirror, and the gold-coloured fittings add a touch of elegance, beautifully complementing the marble-style tiling.
Located off the third staircase, you'll find two additional double bedrooms, each thoughtfully designed to offer both comfort and style. Both rooms feature neutral décor and soft brown carpeting, creating a calming and versatile backdrop suitable for any personal touches. Velux windows in each bedroom provide picturesque views of the garden, allowing natural light to illuminate the spaces beautifully.
Each of these bedrooms boasts ensuite facilities, enhancing the convenience and privacy for occupants. One ensuite is equipped with a modern shower and a sleek vanity sink, perfect for a refreshing start to the day. The other ensuite features a WC and a vanity sink, offering functionality and ease. These well-appointed bedrooms, with their tasteful décor and practical amenities, provide a perfect retreat for family members or guests.
Garden Haven
The exterior of Greenclough House is as captivating as its interior.
Step outside into the south-facing 3-acre garden and be greeted by an expansive lawn that seamlessly integrates with the natural surroundings. A vast cobbled patio, adorned with elegantly curved stones, extends invitingly from the driveway, offering the perfect setting for basking in the sunshine or hosting summer gatherings with ease by the hot tub. Waterproof outside sockets enhance the convenience and functionality of this outdoor oasis.
Equestrian enthusiasts will appreciate the internal, double, divided, purpose-built, lit stable block, complete with water and electricity. Meanwhile, children will delight in the "Discovery" twin tower play centre, providing endless hours of outdoor fun.
Mature tree-lined borders create a private retreat, and the property boasts its own woodland with a shared pond, offering plenty to explore and enjoy. Greenclough House's exterior is a harmonious blend of functionality and natural beauty, making it a truly unique and enchanting haven.
Security
Your peace of mind is guaranteed with the advanced security features. A motorised automated camera system, automated perimeter security lighting, and outside feature lighting ensure the property is always secure. Electric sliding gates with fob entry, double wrought iron gates, and an additional gate at the access road provide multiple layers of protection, creating a secure sanctuary.
Greenclough House is more than just a home; it's a lifestyle. With its perfect blend of rustic charm and modern amenities, this property offers an unparalleled living experience in a serene countryside setting!
In the Village
Embark on a leisurely stroll through the charming village of Edgworth. When it comes to dining and entertainment, Giuseppe's, a family-friendly eatery renowned for its welcoming atmosphere, serves a delightful mix of Italian and Mediterranean cuisine.
Don't miss the chance to visit the local pubs, White Horse and Black Bull, for a more traditional experience. If you're seeking a broader array of dining options, Ramsbottom, just a ten-minute drive away, boasts numerous restaurants and bars.
Edgworth ensures a family-friendly environment with amenities such as a cricket club adjacent to the park and the well-known ice cream shop, Holden's & Co, in close proximity.
Edgworth Primary School has earned an excellent reputation, recently receiving a 'Good' rating from Ofsted. Nearby secondary schools, Turton School and Canon Slade, both rated 'Good', are easily accessible, with the latter only a brief bus ride away along with buses to Bury Grammar and Bolton private schools.
Within Edgworth, essential services are conveniently provided by local businesses, including a post office ready to receive deliveries on your behalf.
Enjoy the convenience of shops, two cafes, a butcher, a hairdresser, and a beautician—all within walking distance.
Explore scenic walks around Wayoh and Entwistle reservoirs or head to the village park for a casual meet-up with friends.
Commuters will find easy access to the M65 in just 15 minutes, and the bustling towns of Bolton and Bury are a mere 20-minute drive away.
Brochures
Property BrochureFull Details- COUNCIL TAXA payment made to your local authority in order to pay for local services like schools, libraries, and refuse collection. The amount you pay depends on the value of the property.Read more about council Tax in our glossary page.
- Band: G
- PARKINGDetails of how and where vehicles can be parked, and any associated costs.Read more about parking in our glossary page.
- Yes
- GARDENA property has access to an outdoor space, which could be private or shared.
- Yes
- ACCESSIBILITYHow a property has been adapted to meet the needs of vulnerable or disabled individuals.Read more about accessibility in our glossary page.
- Ask agent
Luxury Detached Family Home, Broadhead Road, Edgworth, Bolton, BL7
NEAREST STATIONS
Distances are straight line measurements from the centre of the postcode- Entwistle Station1.2 miles
- Bromley Cross Station2.8 miles
- Hall i' th' Wood Station4.0 miles
About the agent
Welcome to Newton & Co estate agents, a bespoke property specialist covering Bolton, Bury and the surrounding areas.
We believe you need something special to stand out in the local housing market. There are plenty of people looking to move, and the smallest details can give you the cutting edge.
Luckily, it's the small details where we excel. We go that extra mile to create irresistible tailored marketing that helps to get your home in front of buyers in a way that really stands o
Notes
Staying secure when looking for property
Ensure you're up to date with our latest advice on how to avoid fraud or scams when looking for property online.
Visit our security centre to find out moreDisclaimer - Property reference 12343689. The information displayed about this property comprises a property advertisement. Rightmove.co.uk makes no warranty as to the accuracy or completeness of the advertisement or any linked or associated information, and Rightmove has no control over the content. This property advertisement does not constitute property particulars. The information is provided and maintained by Newton & Co Ltd, Bolton. Please contact the selling agent or developer directly to obtain any information which may be available under the terms of The Energy Performance of Buildings (Certificates and Inspections) (England and Wales) Regulations 2007 or the Home Report if in relation to a residential property in Scotland.
*This is the average speed from the provider with the fastest broadband package available at this postcode. The average speed displayed is based on the download speeds of at least 50% of customers at peak time (8pm to 10pm). Fibre/cable services at the postcode are subject to availability and may differ between properties within a postcode. Speeds can be affected by a range of technical and environmental factors. The speed at the property may be lower than that listed above. You can check the estimated speed and confirm availability to a property prior to purchasing on the broadband provider's website. Providers may increase charges. The information is provided and maintained by Decision Technologies Limited. **This is indicative only and based on a 2-person household with multiple devices and simultaneous usage. Broadband performance is affected by multiple factors including number of occupants and devices, simultaneous usage, router range etc. For more information speak to your broadband provider.
Map data ©OpenStreetMap contributors.
