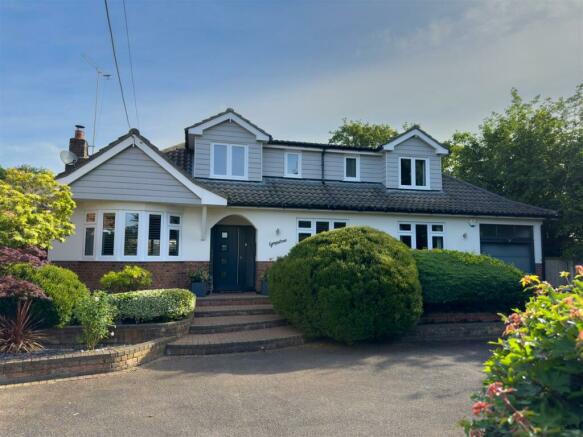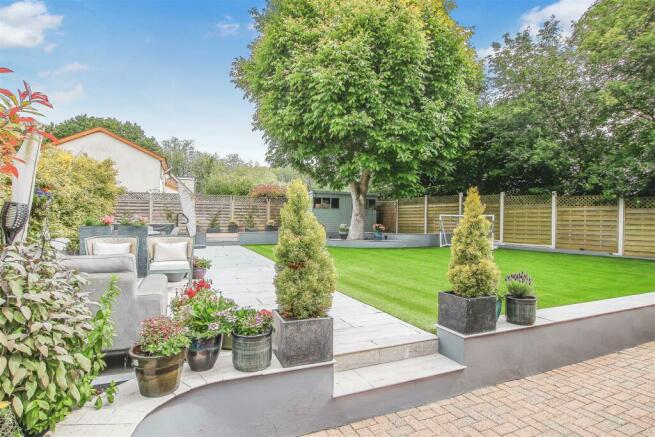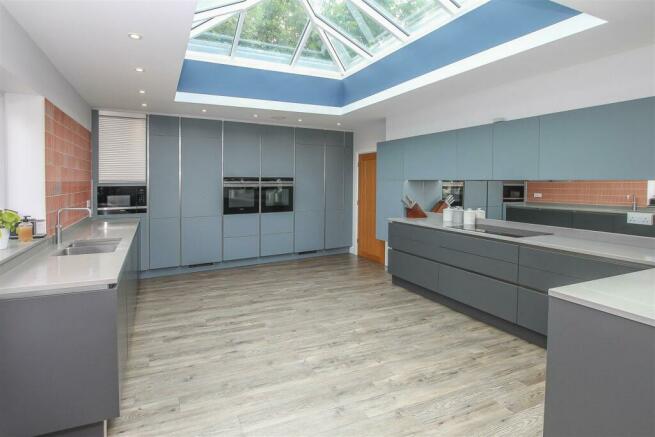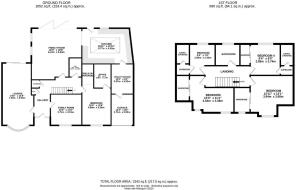
Outings Lane, Doddinghurst, Brentwood

- PROPERTY TYPE
Detached
- BEDROOMS
5
- BATHROOMS
2
- SIZE
2,342 sq ft
218 sq m
- TENUREDescribes how you own a property. There are different types of tenure - freehold, leasehold, and commonhold.Read more about tenure in our glossary page.
Freehold
Key features
- FIVE BEDROOM DETACHED FAMILY HOME
- 2342 SQ.FT OF ACCOMMODATION
- ANNEX POTENTIAL
- QUALITY FITTED KITCHEN & SEPARATE UTILITY
- THREE LARGE RECEPTION ROOMS
- INTEGRAL GARAGE
- LARGE CARRIAGE DRIVEWAY
- LANDSCAPED REAR GARDEN
Description
Internally the ground floor boasts a spacious, bespoke kitchen by West End Interiors, equipped with fully integrated premium appliances and quartz countertops. The kitchen seamlessly connects to an open-plan dining and entertaining area with soft seating area and bi-fold doors leading to the garden. This area is underfloor heated, has an integral ceiling speaker system and power for a cinema style projector. Fibre connectivity is established at the property. Adjacent to the kitchen, a utility room offers extensive storage, space for further appliances and direct access to the garage which the current owners use as a gym. The master bedroom (bedroom 1) is located on the ground floor with a good-sized walk-in wardrobe and en-suite with walk-in shower, sink and WC.
The home also includes a separate, expansive living room with sliding doors opening into the rear garden and an additional reception room, currently used as a children’s gaming room but with versatile potential for other uses, easily accommodating a double bed if required. A guest WC is also conveniently located on the ground floor.
Ascending to the first floor, bedrooms 2 and 3 are generously sized double bedrooms, each with walk-in wardrobes. Bedroom 4 and the office are well-proportioned rooms, both featuring fitted wardrobes and storage. A modern family bathroom is centrally located on the 1st floor accessed from the landing.
Externally, the garden is stylishly paved, with well-furnished raised beds and an artificial lawn for minimal maintenance. Exterior lights set off the garden and the shed is fully powered, including a 16-amp feed for a hot tub or similar.
L-Shaped Hallway - Built-in storage cupboards. Stairs rising to the first floor.
Ground Floor Cloakroom - 2.34m x 1.42m (7'8 x 4'8) -
Family Room - 3.71m x 3.51m (12'2 x 11'6 ) - Window to front aspect.
Open Plan Family Room - 6.10m x 5.64m (20' x 18'6) - Bi-folding doors to rear. Open plan to :
Large Lounge - 7.39m x 3.56m (24'3 x 11'8) - Bay window to front aspect and sliding patio doors to the rear.
Kitchen - 5.77m x 4.22m (18'11 x 13'10 ) - Door to garden. Door into :
Utility Room - 3.58m x 2.49m (11'9 x 8'2) - Door into garage.
Ground Floor Master Bedroom - 4.80m x 3.25m (15'9 x 10'8) - Window to front aspect. Walk-in wardrobe. Door into :
En-Suite Shower Room - 2.87m x 1.93m (9'5 x 6'4) -
First Floor Landing - Doors to all rooms.
Bedroom - 3.94m x 3.68m (12'11 x 12'1) - Window to front aspect. Walk-in wardrobe.
Bedroom - 4.04m x 3.38m (13'3 x 11'1) - Two window to front aspect. Walk-in wardrobe.
Bedroom - 2.84m x 2.74m (9'4 x 9') - Window to rear aspect. Fitted wardrobes. Built-in cupboard which has access to eaves storage space.
Bedroom / Office - 2.84m x 2.34m (9'4 x 7'8) - Window to rear aspect. Fitted wardrobes. Built-in cupboard which has access to eaves storage space.
Family Bathroom -
Exterior - Rear Garden - approx 18.29m in length (approx 60' in length) - Landscaped rear garden with raised artificial lawn, spacious patio areas and exterior lighting. 16-amp power supply for hot tub. Shed with power.
Exterior - Front Garden - Spacious carriage driveway with mature shrubs to borders. Side pedestrian access.
Integral Garage - 3.71m x 2.49m (12'2 x 8'2) - Door into utility room. Electric up and over door.
Agents Note - Fee Disclosure - As part of the service we offer we may recommend ancillary services to you which we believe may help you with your property transaction. We wish to make you aware, that should you decide to use these services we will receive a referral fee. For full and detailed information please visit 'terms and conditions' on our website
Brochures
Outings Lane, Doddinghurst, Brentwood- COUNCIL TAXA payment made to your local authority in order to pay for local services like schools, libraries, and refuse collection. The amount you pay depends on the value of the property.Read more about council Tax in our glossary page.
- Band: G
- PARKINGDetails of how and where vehicles can be parked, and any associated costs.Read more about parking in our glossary page.
- Yes
- GARDENA property has access to an outdoor space, which could be private or shared.
- Yes
- ACCESSIBILITYHow a property has been adapted to meet the needs of vulnerable or disabled individuals.Read more about accessibility in our glossary page.
- Ask agent
Outings Lane, Doddinghurst, Brentwood
NEAREST STATIONS
Distances are straight line measurements from the centre of the postcode- Shenfield Station3.1 miles
- Ingatestone Station3.7 miles
- Brentwood Station4.0 miles
About the agent
When Keith Ashton Estates was established in 1987 it was our vision to offer a residential property service at the highest level. With our team of loyal and professional staff, and three busy offices across the Brentwood area we are proud to say that we still follow this same ethos today.
As a company we believe in giving an unrivalled service for our clients, this begins from the very first point of contact, where we take the time to understand our client's needs
Industry affiliations


Notes
Staying secure when looking for property
Ensure you're up to date with our latest advice on how to avoid fraud or scams when looking for property online.
Visit our security centre to find out moreDisclaimer - Property reference 33166475. The information displayed about this property comprises a property advertisement. Rightmove.co.uk makes no warranty as to the accuracy or completeness of the advertisement or any linked or associated information, and Rightmove has no control over the content. This property advertisement does not constitute property particulars. The information is provided and maintained by Keith Ashton, Kelvedon Hatch. Please contact the selling agent or developer directly to obtain any information which may be available under the terms of The Energy Performance of Buildings (Certificates and Inspections) (England and Wales) Regulations 2007 or the Home Report if in relation to a residential property in Scotland.
*This is the average speed from the provider with the fastest broadband package available at this postcode. The average speed displayed is based on the download speeds of at least 50% of customers at peak time (8pm to 10pm). Fibre/cable services at the postcode are subject to availability and may differ between properties within a postcode. Speeds can be affected by a range of technical and environmental factors. The speed at the property may be lower than that listed above. You can check the estimated speed and confirm availability to a property prior to purchasing on the broadband provider's website. Providers may increase charges. The information is provided and maintained by Decision Technologies Limited. **This is indicative only and based on a 2-person household with multiple devices and simultaneous usage. Broadband performance is affected by multiple factors including number of occupants and devices, simultaneous usage, router range etc. For more information speak to your broadband provider.
Map data ©OpenStreetMap contributors.





