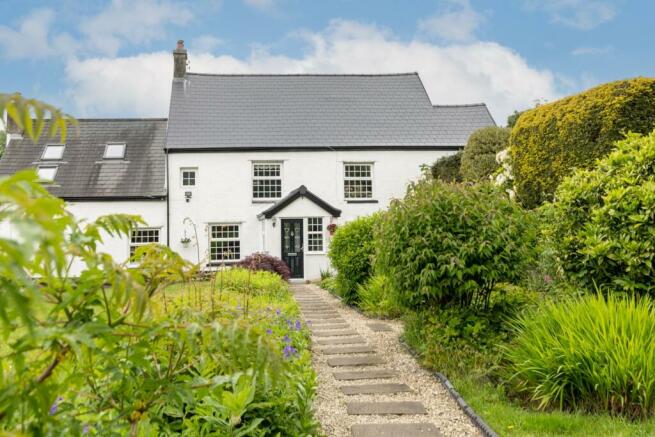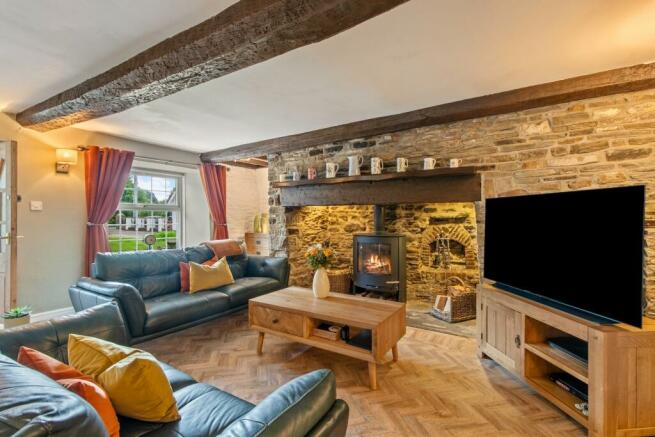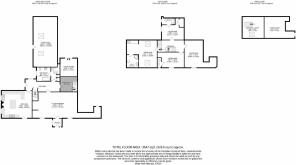Aberfawr Road, Abertridwr

- PROPERTY TYPE
Detached
- BEDROOMS
6
- BATHROOMS
3
- SIZE
Ask agent
- TENUREDescribes how you own a property. There are different types of tenure - freehold, leasehold, and commonhold.Read more about tenure in our glossary page.
Freehold
Key features
- Characterful, immaculately presented detached farmhouse in village location
- Surrounded by stunning scenery, close to Caerphilly and commutable to Cardiff
- Private and peaceful sun-drenched gardens, off-road parking
- Five bedrooms, three with ensuites, family bathroom, plus an annexe
- Packed with gorgeous restored period features including inglenook fireplace
- Stunning kitchen diner and new additions including new roof and three log burners
Description
Called Aberfawr House, the stunning white-washed former farmhouse is tucked away off a residential road (which was named after the property) in the popular village of Abertridwr, within walking distance of the local amenities including shops, doctor surgery, post office, library, park, YMCA, take aways, schools, and also less than three miles from the town of Caerphilly, and easily commutable to Cardiff.
But you can forget about urban spread and city sprawl at this stunning home, the oldest in the village with a blue plaque on the garden wall to celebrate its local history, because the house offers a foliage filled cocoon of peace and privacy.
The immaculately presented abode provides a sanctuary that is drenched in period character and charm but has been restored to perfection to create a move-in ready gem.
The much-loved home offers a wealth of features to delight, including a gorgeous newly created kitchen diner, a new roof and three luxury bathrooms across its three storeys.
The attached old dairy has been renovated to create a charming annexe as wonderful bonus accommodation to facilitate multi-generational living.
If wandering away from the home is required the location can combine the capital city on the doorstep with a stunning, undulating rural landscape rolling north to the Bannau Brycheiniog Brecon Beacons and south to the Glamorgan Heritage Coast and Gower peninsula.
Hiking, biking and riding plus surfing and messing about on the water could easily entice you to explore the surrounding area. In addition socialising, shopping and working opportunities are offered on a village, town and city level, all within easy reach of this much-loved, beautiful home the owners will be sad to leave behind.
STEP INSIDE - Step inside this very pretty white-washed former farmhouse and you're instantly welcomed by gorgeous, restored period character effortlessly blended with elegant and stylish modern additions.
The cute and practical porch leads straight into a breathtaking lounge diner that is dominated by thick, exposed ceiling beams and a magnificent inglenook fireplace at the centre of an exposed stone wall. The fireplace is home to a huge log burner and hidden lighting and it's also a delight to find the original bread oven still in place.
It's not hard to imagine many wonderful evenings spent with family and friends clustered around the impressive fireplace with the fire roaring and the chat flowing well into the night.
At the other end of this substantial reception space is the formal dining zone, with ample space to host a sizeable social gathering ranging from a well attended dinner party to the whole family excitedly sitting together around a huge table waiting for Christmas dinner or Sunday lunch to arrive.
There's a surprise space to discover at the end of the dining area formally the cheeseroom, this is a versatile space that can happily offer its services as a snug, playroom, library, reading nook or home office.
Into the character-packed central hallway that includes a myriad of ceiling beams, to find a door leading into an exceptional kitchen that has been recently modernised. It's a well-equipped space that the cook is going to adore, full of worktops, storage and hidden appliances, but it is also a room that looks gorgeous.
From the gentle two-tone shades of grey of the classic Shaker-style kitchen to the smooth and tactile white worktops, from the glint of metallic handles to the warm tones of the wooden flooring and shelving - this kitchen diner is an absolute stunner.
But the owners have also embraced the period character of the space. The exposed beams have been given gravitas by staying dark stained, making the ceiling a core visual element of the room. The chimney breast has been opened and now features a stylish, modern log burner crowned by an arc of exposed bricks.
The kitchen island is huge and can happily host an integrated breakfast bar so the audience of family or friends can enjoy watching the cook perform culinary magic as they create a feast. But this heart of the home' room is also a place to enjoy relaxed dining and host homework sessions with space for a large table and chairs.
Also on the ground floor is a utility room and family bathroom, and both can offer the timeless and tasteful decor blended with period features that the house offers throughout.
But there's more to see before you leave this ground level; a converted former dairy that would leave the cows amazed at what is now hiding within this two-storey space - an annexe that is bursting with charm, offering multi-generational living. The living area with recently installed log burner is a two-storey space that soars up into the exposed roof rafters and the sleeping zone is on a mezzanine level, accessed via a stone staircase that overlooks the lounge below.
Leaving the dairy, it's time to climb the central staircase and explore the two upper floors of bedrooms, and they are as delightful and welcoming as the ground floor, with each room offering space and character, light and lovely views.
The principal bedroom looks out over the front garden and it's a stunning space that has a breathtaking view of exposed roof rafters inside as well as the rural location outside. It's a stunning suite that offers the lucky occupant a sanctuary cloaked in pretty period features, and a practical space including a walk-in wardrobe and dressing area. There are three further bedrooms on this first floor, all with ample storage space, two with en-suite bathrooms and the third with an en-suite cloakroom. All with feature ceiling beams.
On the top floor the final bedroom also offers an adjacent room that could be used as a lounge area making it a perfect teenager zone, tucked away from the rest of the house.
Outside - Aberfawr House Step outside into the peaceful rear courtyard garden that is just as charming as the beautiful home that it serves. The sun-drenched, flagstone patio that hugs the house is the perfect sanctuary, surrounded by mature planting that provides a cloak of foliage to add privacy as well as a pretty visual display throughout the year.
This is a forever enticing spot to feel cocooned within your own, nature-packed island, relaxing on a lounger, enjoying alfresco dining with family and friends, and playing host to summer BBQs and evening drinks parties.
There is also a large attached former cow shed with the original milking stalls still in situ, accessed externally from the courtyard garden area, which is currently used for storage but could potentially be converted to further self contained annexe accommodation, subject to the necessary planning permission/consents.
Wander around to the front garden to find an expansive lawn used for playing games and a terrace that runs the width of the house that can happily host larger social gatherings, tucked away behind mature trees and a riot of colourful shrubs that hides this period gem from the residential road.
When guests arrive at this stunning home they will be thrilled with the welcome the farmhouse offers as they walk in through the impressive stone walled gate to find ample off-road parking and a visually appealing white-washed facade.
Against a backdrop of rooftops and a rural landscape that envelopes the village, the owners have enjoyed many years entertaining within both garden spaces, from day to night and season to season, making wonderful memories that will last a lifetime
Viewings
Please make sure you have viewed all of the marketing material to avoid any unnecessary physical appointments. Pay particular attention to the floorplan, dimensions, video (if there is one) as well as the location marker.
In order to offer flexible appointment times, we have a team of dedicated Viewings Specialists who will show you around. Whilst they know as much as possible about each property, in-depth questions may be better directed towards the Sales Team in the office.
If you would rather a ‘virtual viewing’ where one of the team shows you the property via a live streaming service, please just let us know.
Selling?
We offer free Market Appraisals or Sales Advice Meetings without obligation. Find out how our award winning service can help you achieve the best possible result in the sale of your property.
Legal
You may download, store and use the material for your own personal use and research. You may not republish, retransmit, redistribute or otherwise make the material available to any party or make the same available on any website, online service or bulletin board of your own or of any other party or make the same available in hard copy or in any other media without the website owner's express prior written consent. The website owner's copyright must remain on all reproductions of material taken from this website.
Brochures
Property Brochure- COUNCIL TAXA payment made to your local authority in order to pay for local services like schools, libraries, and refuse collection. The amount you pay depends on the value of the property.Read more about council Tax in our glossary page.
- Ask agent
- PARKINGDetails of how and where vehicles can be parked, and any associated costs.Read more about parking in our glossary page.
- Yes
- GARDENA property has access to an outdoor space, which could be private or shared.
- Yes
- ACCESSIBILITYHow a property has been adapted to meet the needs of vulnerable or disabled individuals.Read more about accessibility in our glossary page.
- Ask agent
Energy performance certificate - ask agent
Aberfawr Road, Abertridwr
NEAREST STATIONS
Distances are straight line measurements from the centre of the postcode- Llanbradach Station1.6 miles
- Energlyn & Churchill Park Station1.9 miles
- Trefforest Estate Station2.1 miles
Notes
Staying secure when looking for property
Ensure you're up to date with our latest advice on how to avoid fraud or scams when looking for property online.
Visit our security centre to find out moreDisclaimer - Property reference FINEANDCOUNTRY_6015. The information displayed about this property comprises a property advertisement. Rightmove.co.uk makes no warranty as to the accuracy or completeness of the advertisement or any linked or associated information, and Rightmove has no control over the content. This property advertisement does not constitute property particulars. The information is provided and maintained by Fine & Country, Cardiff. Please contact the selling agent or developer directly to obtain any information which may be available under the terms of The Energy Performance of Buildings (Certificates and Inspections) (England and Wales) Regulations 2007 or the Home Report if in relation to a residential property in Scotland.
*This is the average speed from the provider with the fastest broadband package available at this postcode. The average speed displayed is based on the download speeds of at least 50% of customers at peak time (8pm to 10pm). Fibre/cable services at the postcode are subject to availability and may differ between properties within a postcode. Speeds can be affected by a range of technical and environmental factors. The speed at the property may be lower than that listed above. You can check the estimated speed and confirm availability to a property prior to purchasing on the broadband provider's website. Providers may increase charges. The information is provided and maintained by Decision Technologies Limited. **This is indicative only and based on a 2-person household with multiple devices and simultaneous usage. Broadband performance is affected by multiple factors including number of occupants and devices, simultaneous usage, router range etc. For more information speak to your broadband provider.
Map data ©OpenStreetMap contributors.






