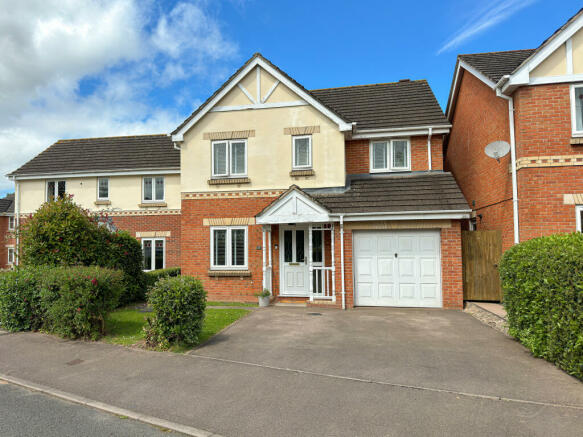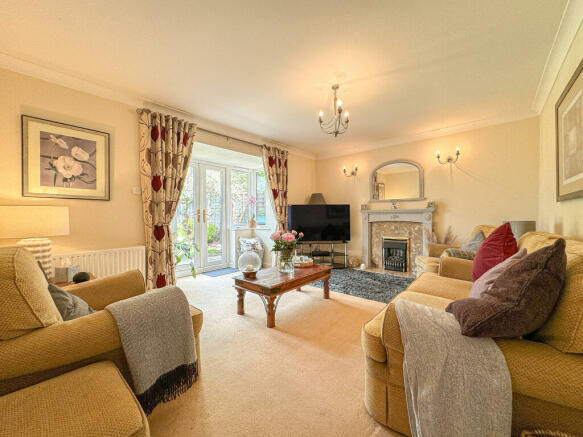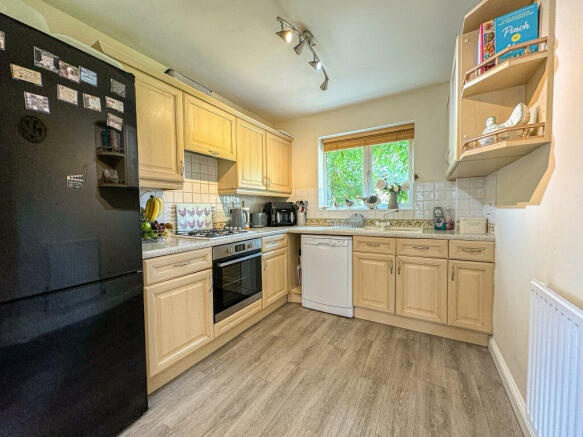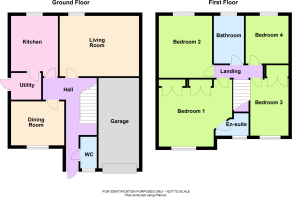Credenhill, Hereford, HR4

- PROPERTY TYPE
Detached
- BEDROOMS
4
- BATHROOMS
2
- SIZE
1,098 sq ft
102 sq m
- TENUREDescribes how you own a property. There are different types of tenure - freehold, leasehold, and commonhold.Read more about tenure in our glossary page.
Ask agent
Key features
- Detached family home
- Four double bedrooms
- En-suite and family bathroom
- Downstairs toilet and utility
- Private rear garden
- Driveway parking and garage
- Popular village with amenities
- 5 miles west of the city centre
Description
Area: 102 square metres / 1,097 square feet
The Property: This attractive, detached family home, built in the late 90s, offers spacious living with modern conveniences. The ground floor features a light and airy living room with French doors opening to the garden, a formal dining room, well-equipped kitchen with useful utility room off, and a convenient toilet. Upstairs, there are four generous double bedrooms, including a principal room with an en-suite, and there is a family bathroom. Outside, the property boasts a driveway offering side-by-side parking and leading to a garage. The private west-facing gardens at the rear provide the perfect setting for relaxation and entertaining.
Location: The property is located in the sought-after village of Credenhill in west Herefordshire. This charming village provides a variety of amenities, including shops, a primary school, a Chinese takeaway, a doctor’s surgery, and a community centre. Nestled among rolling hills, lush green landscapes, and woodlands, Credenhill offers a picturesque setting for those who appreciate rural beauty. Despite its serene environment, it is conveniently situated just 5 miles from the city centre of Hereford, which offers a wide range of amenities and facilities.
Accommodation: Approached from the front, in detail the property comprises:
Hallway: having stairs to the first floor with store cupboard under, doors to the living room, kitchen, dining room and downstairs toilet.
Living Room: 14'10" (into bay window) x 15'1" - having bay window with French doors leading to the garden, coal effect gas fire with surround.
Kitchen: 11'8" x 7'9" - range of fitted units, work surface with inset sink, worktop 4 ring hob with built-in cooker under and extractor over, space for upright fridge/freezer and dishwasher, door to utility.
Utility: 5'4" x 5' - fitted units, work surface with inset sink, space for washing machine and, wall mounted boiler, door to side path.
Dining Room: 10'9" x 8'
Downstairs Toilet: having toilet and pedestal wash basin.
Stairs in the hallway give access to the Landing: having attic hatch, airing cupboard, doors to bedrooms and bathroom.
Bedroom One: 13'3" x 11'4" - built-in wardrobes, door to en-suite shower room.
En-Suite: 5'8" x 5'5" - cubicle with mains shower, toilet, wash basin.
Bedroom Two: 11'7" x 8'9" - built-in wardrobe.
Bedroom Three: 11'9" x 8'2"
Bedroom Four: 11'4" x 8'9"
Bathroom: 8'3" x 6'1" (max) - having a bath with shower attachment, toilet, pedestal wash basin.
Outside: To the front of the property is a lawn area and driveway allowing for side-by-side parking and leading to the Garage. A gated side path leads to the private rear garden having patio seating area and lawn with flower bed border.
Council Tax Band – E
Services - All mains services are connected to the property.
Agent’s Note - None of the appliances or services mentioned in these particulars have been tested.
Agents notes - None of the appliances or services mentioned in these particulars have been tested. Whilst we endeavour to make our sales particulars accurate and reliable, if there is any point which is of particular importance to you, please contact this office and we will be pleased to check the information, particularly if contemplating travelling some distance to view the property. All measurements are approximate.
To view- Applicants may inspect the property by prior arrangement with Andrew Morris Estate Agents, 1 Bridge Street, Hereford – telephone – email - who will be pleased to make the necessary arrangements. For your convenience, our Bridge Street office is open Monday to Friday from 9.00am to 5.30pm, and Saturday 9.00am to 12.30pm. Outside office hours please contact Andrew Morris on or .
Money laundering regulations - To comply with Money Laundering Regulations, prospective purchasers will be asked to produce identification documentation at the time of making an offer. We ask for your co-operation in order that there is no delay in agreeing the sale.
- COUNCIL TAXA payment made to your local authority in order to pay for local services like schools, libraries, and refuse collection. The amount you pay depends on the value of the property.Read more about council Tax in our glossary page.
- Ask agent
- PARKINGDetails of how and where vehicles can be parked, and any associated costs.Read more about parking in our glossary page.
- Yes
- GARDENA property has access to an outdoor space, which could be private or shared.
- Yes
- ACCESSIBILITYHow a property has been adapted to meet the needs of vulnerable or disabled individuals.Read more about accessibility in our glossary page.
- Ask agent
Credenhill, Hereford, HR4
NEAREST STATIONS
Distances are straight line measurements from the centre of the postcode- Hereford Station4.3 miles
About the agent
Notes
Staying secure when looking for property
Ensure you're up to date with our latest advice on how to avoid fraud or scams when looking for property online.
Visit our security centre to find out moreDisclaimer - Property reference AHL-82837757. The information displayed about this property comprises a property advertisement. Rightmove.co.uk makes no warranty as to the accuracy or completeness of the advertisement or any linked or associated information, and Rightmove has no control over the content. This property advertisement does not constitute property particulars. The information is provided and maintained by Andrew Morris Estate Agents Limited, Hereford. Please contact the selling agent or developer directly to obtain any information which may be available under the terms of The Energy Performance of Buildings (Certificates and Inspections) (England and Wales) Regulations 2007 or the Home Report if in relation to a residential property in Scotland.
*This is the average speed from the provider with the fastest broadband package available at this postcode. The average speed displayed is based on the download speeds of at least 50% of customers at peak time (8pm to 10pm). Fibre/cable services at the postcode are subject to availability and may differ between properties within a postcode. Speeds can be affected by a range of technical and environmental factors. The speed at the property may be lower than that listed above. You can check the estimated speed and confirm availability to a property prior to purchasing on the broadband provider's website. Providers may increase charges. The information is provided and maintained by Decision Technologies Limited. **This is indicative only and based on a 2-person household with multiple devices and simultaneous usage. Broadband performance is affected by multiple factors including number of occupants and devices, simultaneous usage, router range etc. For more information speak to your broadband provider.
Map data ©OpenStreetMap contributors.




