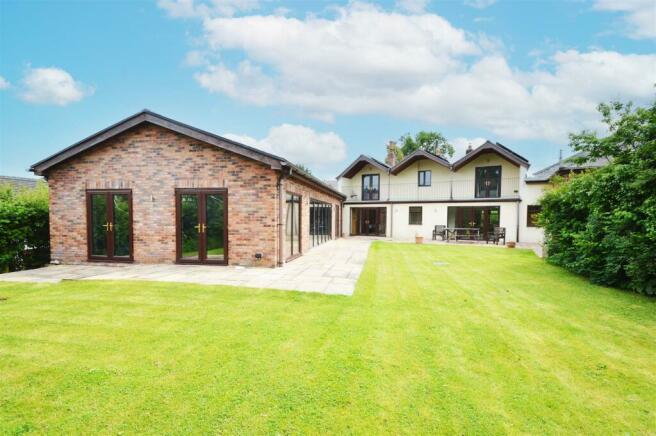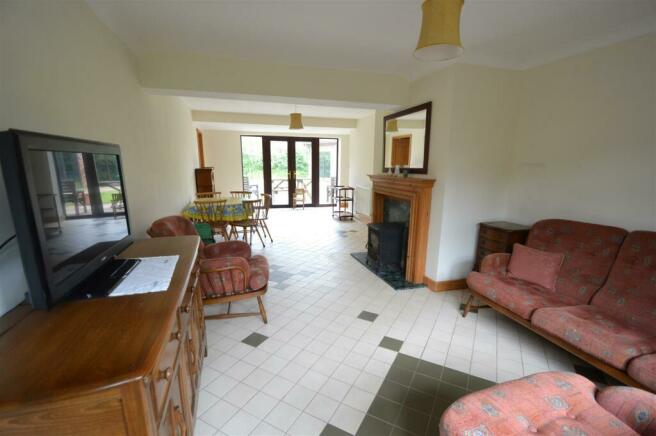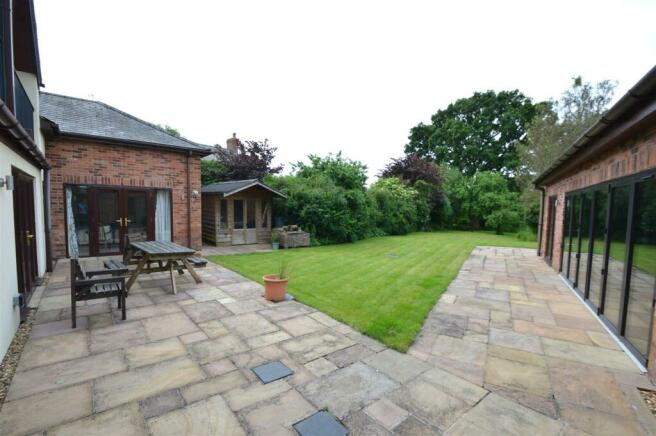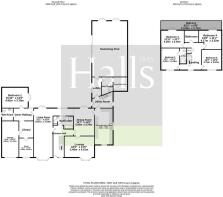
Weston Lullingfields, Shrewsbury

- PROPERTY TYPE
Detached
- BEDROOMS
5
- BATHROOMS
5
- SIZE
Ask agent
- TENUREDescribes how you own a property. There are different types of tenure - freehold, leasehold, and commonhold.Read more about tenure in our glossary page.
Freehold
Key features
- Flexible living
- Generous Breakfast Kitchen
- Balcony Seating
- Indoor swimming pool
- Large gardens
- Popular village location
Description
Directions - From Shrewsbury take the B5067 north through to Baschurch, continue through the village until reaching the crossroads and head straight across. Follow this road through to Weston Lullingfields continue along past the War Memorial on your left (do not turn off) the property will be found after a short distance on the left hand side.
Situation - Weston Lullingfields is a peacefully situated rural village set amongst the well-renowned Shropshire countryside; conveniently located between the larger village of Baschurch and the lakeland town of Ellesmere, both of which offer a range of amenities, to include Schools, Supermarket, Medical Facilities, and a range of independent shops. Weston Lullingfields is also well placed for access to the county town of Shrewsbury, as well as Wrexham and Chester, all of which provide a more comprehensive range of amenities of all kinds.
Description - Oak Tree Cottage is a highly versatile and most desirable detached country house which provides a flexible living environment and will no doubt have wide market appeal. The ground floor provides five main reception rooms, a generous breakfast kitchen with utility room off, bathroom and bedroom 1, together with a separate wet room. Accessed from the utility room is a useful lobby with adjoining wet room. Also accessed off the lobby is the impressive indoor swimming pool which benefits from a tidal wave motion. To the first floor, there are four additional bedrooms, one of which has an en-suite shower room, whilst the remaining three are served by the bathroom. Accessed off bedrooms 3 and 4 is a covered balcony seating area which offers a lovely outlook over the rear gardens. Outside, the property is approached through a double gated entrance onto a large driveway which offers an abundance of parking and this may well be of interest to those with motor homes/caravans. The gardens sit predominantly to the rear and incorporate a spacious flagged entertaining sun terrace with adjoining large flowing lawns together with a number of shrubbery beds and borders and a variety of established trees.
Accommodation - Panelled part glazed entrance door leads into:
Entrance Hall - With tiled floor. Staircase rising to first floor. Built in under stair storage.
Downstairs Bathroom - With suite comprising low level WC, pedestal wash hand basin, panelled bath and shower cubicle.
Dining Room - With tiled floor. Cupboard containing under floor heating controls. Stanley cooker with tiled recess. Twin glazed French doors to rear terrace and gardens.
Lounge - With tiled floor. Fireplace with raised hearth housing log burning stove. Beamed ceiling.
Breakfast Kitchen - With tiled floor. Providing an extensive range of eye and base level units comprising cupboards and drawers with generous work surface area over and incorporating a one and a half bowl stainless steel sink unit and drainer with mixer tap over. Integral NEFF electric double oven, microwave and grill with 4 ring induction hob unit with fitted splash filter hood over. Space and plumbing for washing machine. Built in corner pantry style cupboard. Wine rack. Space and connection for American style fridge freezer. Corner carousel cupboard. Ceiling downlighters.
Utility Room - With tiled floor. A range of base level storage cupboards. Granite work surface with Belfast sink unit with mixer tap over. Granite splash. Glazed access doors to side and rear. Access door to pool complex.
Swimming Pool Complex -
Lobby - With tiled floor. Door to:
Wet Room - Providing a suite comprising low level WC, wash hand basin, shower with drench head and feeder shower attachment. Fully tiled walls, non slip flooring. Extractor fan. Sensor lighting. Door to:
Plant Room - Which contains the Worcester oil fired central heating boiler, hot water cylinder which is also connected to a Mitsubishi air source heat pump and could also be utilised to power the domestic central heating system.
Pool Area - With non slip flooring. Vaulted pitched ceiling. Seating areas surrounding. Bi-folding doors leading to rear gardens. Two pairs of glazed French doors leading to gardens. It should also be noted that the swimming pool benefits from a tide flow system.
Living Room - With tiled floor. Fireplace with hearth and surround with decorative timber mantle housing log burning stove. Twin glazed French doors leading out onto a sun terrace with lovely rear gardens beyond.
Inner Hall - With tiled floor. Access to loft space. Built in linen cupboard. Steps rising to:
Library - With quarry tiled floor. Access door to Garage. Door to:
Study - With view over the front aspect.
Downstairs Bedroom 1 - With tiled floor access from INNER HALL. Twin glazed French doors to rear sun terrace and gardens.
Wet Room - Providing a modern white suite comprising low level WC, wash hand basin, mains fed shower with drench head and additional feeder shower connection. Wall mounted heated towel rail. Fully tiled walls, non slip flooring. Ceiling downlighters. Extractor fan.
First Floor Landing - With built in linen cupboard.
Bedroom 2 - With access to loft space. Door to:
En-Suite Shower Room - Providing a white suite comprising low level WC, pedestal wash hand basin, shower cubicle with wall mounted electric shower. Fully tiled walls. Extractor fan.
Bedroom 5 - With access to loft space.
Bedroom 3 - With twin glazed French doors on to balcony which runs the length of the first floor, offering lovely aspect over gardens, with hills in the distance over tree tops. Power sockets on the balcony with lighting.
Bedroom 4 - With twin glazed French doors leading onto balcony area which offers a fantastic outdoor seating space, with lovely aspect over the gardens and tree tops with the Welsh hills in the distance. Two external double power sockets on the balcony with lighting.
Bathroom - With white suite comprising low level WC, pedestal wash hand basin and panelled bath. Mains fed shower over with drench head and additional feeder shower attachment. Fully tiled walls. Wall mounted heated towel rail. Shaving light.
Outside - The property offers two areas of driveway parking. To one flank is a brick paved area to the rear which provides parking and gives access to the attached garage. To the other side of the property two pairs of twin gates leads onto a generous tarmacadam driveway with space for numerous vehicles and may well interest those with a motor home/caravan.
Garage - With electric roller entrance door. Power and light points.
The Gardens - To the front there are some attractively maintained and well stocked shrubbery beds and borders. The majority of the gardens are then positioned to the rear and are a most delightful feature. Immediately adjacent to the rear of the property is an extensive Indian sandstone sun terrace which provides a fantastic entertaining area. Adjoining the terrace are large well maintained flowing lawns flanked by established hedgerows and well stocked shrubbery borders. A variety of specimen trees. External power points. Timber summer house with flagged area to the front. Useful attached store.
General Remarks -
Agents Note - The property has the benefit of a number of solar panels which provide an excellent source of electricity and hot water to the property.
Fixtures And Fittings - Only those items described in these particulars are included in the sale.
Services - Mains water, electricity and drainage are understood to be connected. Oil fired central heating plus air source heating pump. None of these services have been tested.
Tenure - Freehold. Purchasers must confirm via their solicitor.
Council Tax - The property is currently showing as Council Tax Band E. Please confirm the council tax details via Shropshire Council on or visit
Viewings - Halls, 2 Barker Street, Shrewsbury, Shropshire SY1 1QJ. Tel: . Email: .
Declaration - I CONFIRM THAT I HAVE CHECKED ALL THE DETAILS IN THESE PARTICULARS AND THEY ARE CORRECT IN ALL RESPECTS
SIGNED
DATE
Brochures
Weston Lullingfields, ShrewsburyBrochure- COUNCIL TAXA payment made to your local authority in order to pay for local services like schools, libraries, and refuse collection. The amount you pay depends on the value of the property.Read more about council Tax in our glossary page.
- Band: E
- PARKINGDetails of how and where vehicles can be parked, and any associated costs.Read more about parking in our glossary page.
- Yes
- GARDENA property has access to an outdoor space, which could be private or shared.
- Yes
- ACCESSIBILITYHow a property has been adapted to meet the needs of vulnerable or disabled individuals.Read more about accessibility in our glossary page.
- Ask agent
Weston Lullingfields, Shrewsbury
NEAREST STATIONS
Distances are straight line measurements from the centre of the postcode- Yorton Station5.3 miles
About the agent
Halls are one of the oldest and most respected independent firms of Estate Agents, Chartered Surveyors, Auctioneers and Valuers with offices covering Shropshire, Worcestershire, Mid-Wales, the West Midlands and neighbouring counties, and are ISO 9000 fully accredited.
Industry affiliations




Notes
Staying secure when looking for property
Ensure you're up to date with our latest advice on how to avoid fraud or scams when looking for property online.
Visit our security centre to find out moreDisclaimer - Property reference 33166411. The information displayed about this property comprises a property advertisement. Rightmove.co.uk makes no warranty as to the accuracy or completeness of the advertisement or any linked or associated information, and Rightmove has no control over the content. This property advertisement does not constitute property particulars. The information is provided and maintained by Halls Estate Agents, Shrewsbury. Please contact the selling agent or developer directly to obtain any information which may be available under the terms of The Energy Performance of Buildings (Certificates and Inspections) (England and Wales) Regulations 2007 or the Home Report if in relation to a residential property in Scotland.
*This is the average speed from the provider with the fastest broadband package available at this postcode. The average speed displayed is based on the download speeds of at least 50% of customers at peak time (8pm to 10pm). Fibre/cable services at the postcode are subject to availability and may differ between properties within a postcode. Speeds can be affected by a range of technical and environmental factors. The speed at the property may be lower than that listed above. You can check the estimated speed and confirm availability to a property prior to purchasing on the broadband provider's website. Providers may increase charges. The information is provided and maintained by Decision Technologies Limited. **This is indicative only and based on a 2-person household with multiple devices and simultaneous usage. Broadband performance is affected by multiple factors including number of occupants and devices, simultaneous usage, router range etc. For more information speak to your broadband provider.
Map data ©OpenStreetMap contributors.





