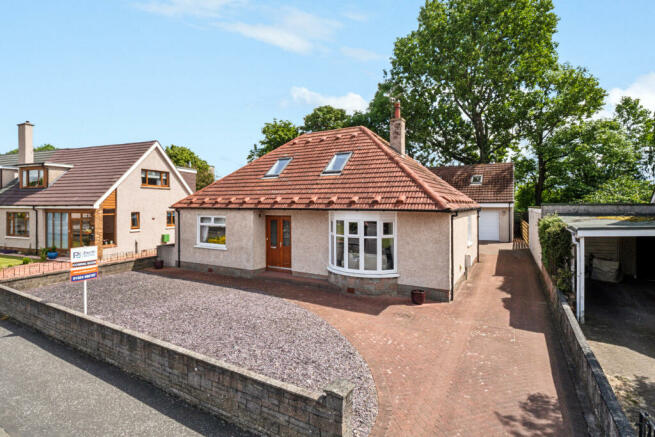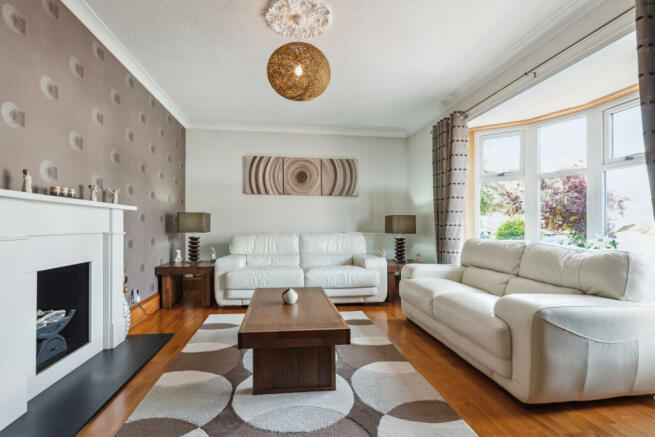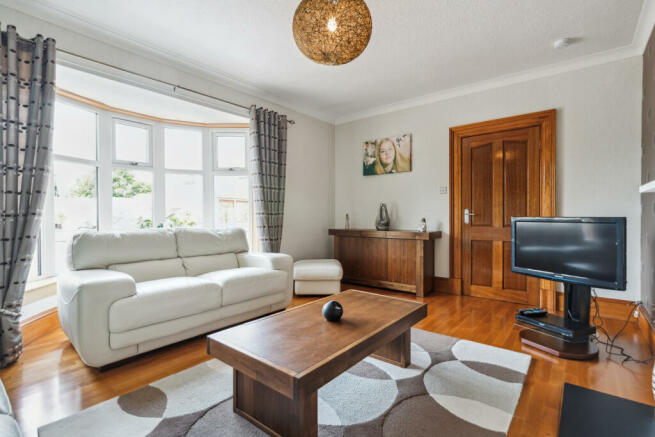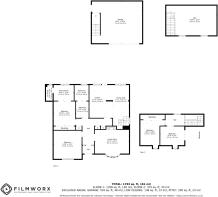15 Saltcoats Drive, Grangemouth, FK3

- PROPERTY TYPE
Detached
- BEDROOMS
4
- BATHROOMS
2
- SIZE
Ask agent
- TENUREDescribes how you own a property. There are different types of tenure - freehold, leasehold, and commonhold.Read more about tenure in our glossary page.
Freehold
Key features
- Stunning family home, presented in walk-in condition
- Generous ground floor living accommodation
- Living room with bay window
- Two spacious double bedrooms on the ground floor (one en-suite)
- Impressive open plan kitchen, dining, family room overlooking the rear garden
- Kitchen area complete with every integrated appliance you could wish for
- Two further double bedroom on the first floor
- Double garage with kitchen area and floored upper-level ideal for a home gym or office
- Excellent storage throughout the full house
- Landscaped, low maintenance gardens and driveway for several cars
Description
Nestled behind a low maintenance front garden and driveway the front door swings open into the welcoming porch where a glazed door draws you into the bright hallway featuring crisp light grey walls paired with engineered oak flooring immediately setting the standard for this beautiful home. The hallway provides access to three storage cupboards and the ground floor accommodation.
On your right you step into the living room, positioned to the front of the property, this west facing room is flooded with natural light from the bay window, it is tastefully decorated with a generous footprint for various furniture configurations which can be arranged around the feature fireplace. Across the hallway is the first double bedroom, a beautifully presented bedroom with space for a double bed, freestanding wardrobes and bedside furniture – the bed frame, and co-ordinating bedroom furniture is included in the sale. Overlooking the rear garden is the principal bedroom, a large suite with three integrated wardrobes, sauna, and ensuite shower room with thermostatic shower, toilet, and sink.
Positioned to the rear of the property and certainly the heart of the home is the professionally extended kitchen, dining, and family area. The kitchen boasts every modern integrated appliance you could wish for and is fitted with a plethora of stylish base and wall mounted cabinets framed by granite worktops, and glass splashback, integrated oven, combinational microwave oven, warming drawer, two fridges, freezer, washing machine, dishwasher, and five ring induction hob. There is a central island with further storage and perfect area for casual dining. The generous dining area allows plenty of space for a large extendable table and chairs, the perfect entertaining room where many gatherings can be held. Completing the ground floor is the contemporary shower room, upgraded by the current owner to include a walk-in cubicle with drench shower, sink set in vanity unit with storage drawer, and toilet.
A staircase from the dining/family area provides access to the first floor, where a naturally lit landing provides access to two further double bedrooms, both are positioned to the front of the property and feature extensive built in wardrobes with bi-fold doors. Warmth is provided by gas central heating on the ground floor, electric panel heating to the two upstairs bedrooms, and double glazing throughout.
Externally, there is neat garden space to the front, side, and rear, the side forms a driveway for several cars and vehicle access to the rear garden. The rear garden has been cleverly designed with low maintenance in mind. There is a double garage which not only has space for two cars, but it also boasts a fitted kitchen with fridge and hot running water. A staircase gives access to a large floored, naturally lit room, which is currently utilised as a home gym, but would also make a great home office workspace and extra storage.
PROPERTY FACTS
Home Report Valuation £350,000
EPC rating: C
Council Tax band: E
Central Heating: Gas central heating
Double glazing: Throughout
Included in sale: All floor coverings, light fittings, blinds, and integrated kitchen appliances, ground floor bedroom furniture.
- COUNCIL TAXA payment made to your local authority in order to pay for local services like schools, libraries, and refuse collection. The amount you pay depends on the value of the property.Read more about council Tax in our glossary page.
- Ask agent
- PARKINGDetails of how and where vehicles can be parked, and any associated costs.Read more about parking in our glossary page.
- Yes
- GARDENA property has access to an outdoor space, which could be private or shared.
- Yes
- ACCESSIBILITYHow a property has been adapted to meet the needs of vulnerable or disabled individuals.Read more about accessibility in our glossary page.
- Ask agent
Energy performance certificate - ask agent
15 Saltcoats Drive, Grangemouth, FK3
NEAREST STATIONS
Distances are straight line measurements from the centre of the postcode- Polmont Station1.9 miles
- Falkirk Grahamston Station2.8 miles
- Falkirk High Station3.4 miles
About the agent
Full-Service Estate and Letting Agents in Glasgow, West Scotland & Beyond
Pacitti Jones combines the property expertise of an established and successful estate and letting agent with the integrity and professional standards of a law firm to deliver an exceptional property service.
We are a full-service estate and letting agency and are a major force in the competitive west of Scotland property market.
Unlike most estate agents, however, we are also a well-respected law firm
Notes
Staying secure when looking for property
Ensure you're up to date with our latest advice on how to avoid fraud or scams when looking for property online.
Visit our security centre to find out moreDisclaimer - Property reference 6d89f05b-5995-681e-66e4-665f0cc86f1c. The information displayed about this property comprises a property advertisement. Rightmove.co.uk makes no warranty as to the accuracy or completeness of the advertisement or any linked or associated information, and Rightmove has no control over the content. This property advertisement does not constitute property particulars. The information is provided and maintained by Pacitti Jones, Grangemouth. Please contact the selling agent or developer directly to obtain any information which may be available under the terms of The Energy Performance of Buildings (Certificates and Inspections) (England and Wales) Regulations 2007 or the Home Report if in relation to a residential property in Scotland.
*This is the average speed from the provider with the fastest broadband package available at this postcode. The average speed displayed is based on the download speeds of at least 50% of customers at peak time (8pm to 10pm). Fibre/cable services at the postcode are subject to availability and may differ between properties within a postcode. Speeds can be affected by a range of technical and environmental factors. The speed at the property may be lower than that listed above. You can check the estimated speed and confirm availability to a property prior to purchasing on the broadband provider's website. Providers may increase charges. The information is provided and maintained by Decision Technologies Limited. **This is indicative only and based on a 2-person household with multiple devices and simultaneous usage. Broadband performance is affected by multiple factors including number of occupants and devices, simultaneous usage, router range etc. For more information speak to your broadband provider.
Map data ©OpenStreetMap contributors.




