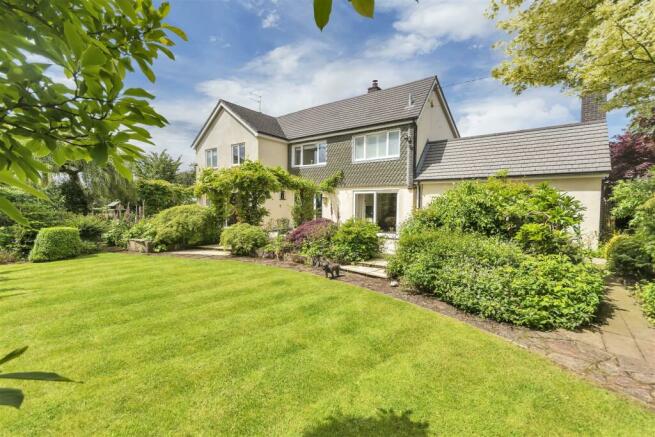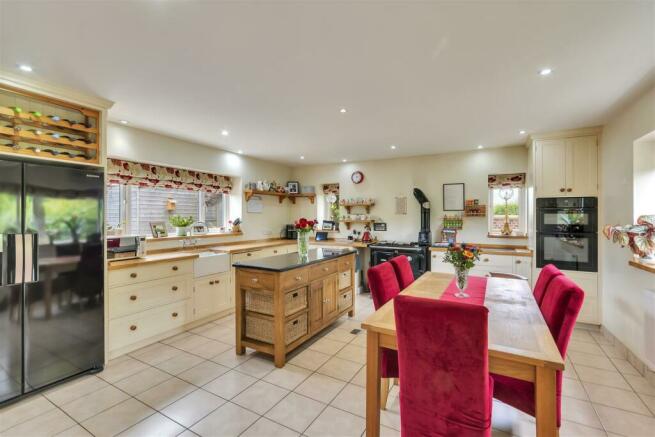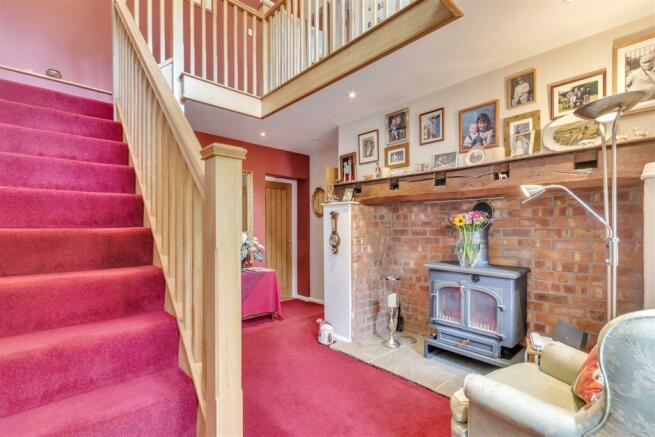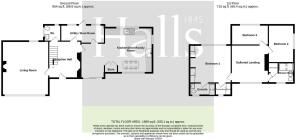
Sandy Lane, Market Drayton

- PROPERTY TYPE
Detached
- BEDROOMS
3
- BATHROOMS
2
- SIZE
1,680 sq ft
156 sq m
- TENUREDescribes how you own a property. There are different types of tenure - freehold, leasehold, and commonhold.Read more about tenure in our glossary page.
Freehold
Key features
- Spacious Detached Family Home
- Countryside Views, No Chain
- Reception Hall, Living Room
- Open Plan Kitchen/Diner/Family Room
- Utility / Boot Room, Cloakroom
- Master Bedroom Suite
- Two further Double Bedrooms
- Shower Room, Oil C.H, D.G
- Parking, Workshop & Shed
- Large Landscaped Gardens
Description
Location - Heath House is located just over 2 miles to the East of Market Drayton and is well situated for access to the A53. The area is known as Red Bull and is also close to Loggerheads. There is a junior school in Loggerheads and junior and secondary schools in Market Drayton.
Market Drayton is a thriving North Shropshire Town with a weekly market that dates back to 1245 when Henry III granted a charter for a weekly market. The town has a wide range of leisure and shopping facilities, canal and marina. There is a local swimming pool and a range of sports clubs.
The town is located between Shrewsbury & Stafford and has excellent road access to Telford, Whitchurch and the Potteries. The main West Coast rail line linking London, Birmingham, Manchester and Scotland can be easily accessed from either Stafford or Crewe stations which are within 30 minutes of the property. There are commuter stations located at Whitchurch, Shrewsbury, Wem & Telford / Wellington.
There are 4 international airports located in Birmingham, East Midlands, Manchester & Liverpool. These are all accessible by Taxi or car.
Brief Description - The spacious accommodation comprises reception hall with feature Inglenook fireplace, large living room with log burner, open plan kitchen/diner/family room, utility / boot room and cloaks with W.C. To the 1st floor is a galleried landing, master bedroom with en suite and dressing room. There are two further double bedrooms and a shower room.
The property has a feature oak staircase, internal oak doors and oak window sills.
Outside are large landscaped gardens, parking, workshop, greenhouse and garden shed with power.
Accommodation Comprises - Front entrance door opens into the
Reception Hall - 4.01m x 3.48m (13'2 x 11'5) - Feature Inglenook fireplace with log burning stove, oak staircase to a galleried landing and door into the
Cloakroom - White suite comprising vanity unit with wash hand basin, low flush W.C, radiator and 2 windows.
Living Room - 5.87m x 5.05m (19'3 x 16'7) - Feature fire place with log burning stove, exposed beam and large double glazed picture window over looking the main gardens. There is a 2nd window to the rear and two radiators.
Kitchen / Diner / Family Room - 7.72m max x 4.90m max (25'4 max x 16'1 max) - Kitchen / Dining Area: Bespoke solid wood painted kitchen with a wide range of base units, wooden worktop surfaces, inset Belfast sink, fitted storage cupboard, solid fuel fired Rayburn, and space for American style fridge / freezer There is an integrated dishwasher tiled floor, inset spotlights to the ceiling, radiator and windows to the front, side and rear.
Family Room Area: Tiled floor, radiator and sliding double glazed doors to the patio and gardens.
Utility / Boot Room - 4.75m x 1.98m (15'7 x 6'6) - Windows and stable door to the rear garden, tiled floors, floor mounted oil fired boiler, radiator, plumbing for washing machine and door into the hall.
1st Floor Galleried Landing - Stairs ascend from the reception hall to the galleried landing where there is a large picture window overlooking the gardens to the front and a radiator.
Bedroom One (Rear) - 4.50m x 4.09m (14'9 x 13'5) - Windows to the rear with views over the gardens and adjoining countryside, fitted wardrobes and radiator.
Dressing Room - Fitted wardrobe with sliding doors and window to the front and radiator.
En Suite - White suite comprising large walk in shower, vanity unit with wash hand basin and low flush W.C. There is a window, inset spot lights and radiator.
Bedroom Two (Side) - 4.09m x 2.77m (13'5 x 9'1) - Windows to the side with countryside views and there is also a radiator.
Bedroom Three (Rear) - 4.04m x 2.18m (13'3 x 7'2) - Large windows with great views over the gardens and adjoining countryside and there is also a radiator.
Shower Room - Modern suite comprising large walk in shower, vanity unit with wash hand basin, low flush W.C, windows and radiator. There is a door to a spacious airing cupboard.
Outside - The property is accessed of Sandy Lane through an electric sliding gate to the parking area which leads to the workshop. Also off Sandy Lane is a feature curved brick wall with pedestrian gate leading into the gardens. There is a path that leads to the large south facing paved sun terrace with pergola and access to the formal landscaped gardens. The gardens comprise of lawns, mature flower borders with a wide variety of specimen trees, plants and shrubs. There is a path that winds its way down to the bottom of the garden to a composting and utility area for the gardens.
To the rear of the property is a lawned area, mature formal garden with shrubs and plants, paved patio area and greenhouse. There is access from the patio area into the rear of the workshop. To the side of the house by the side patio area is a small brick built store.
Timber Shed / Work Shop / Office - 2.54m x 2.54m (8'4 x 8'4) - Timber shed that has been insulated and has its own power supply. It is currently being used as shed but could also be used as a workshop or potential home office.
Workshop - 4.88m x 4.78m (16' x 15'8) - Double doors from the drive and single door to the rear. Adjacent to this is a 2nd store area where the oil tank is located.
Viewing Arrangements - Strictly through the Agents: Halls, 8 Watergate Street, Whitchurch, SY13 1DW Telephone
You can also find Halls properties at rightmove.co.uk & Onthemarket.com
WH
Directions - Directions from Market Drayton drive out on the A53 and follow the road for just under 2 miles. Go past the turning for Woore and after about 1/4 of a mile turn left into Sandy Lane and the property is located on the left.
What 3 Words: highly.energy.destiny
Council Tax - Shropshire - The current Council Tax Band is 'F'. For clarification of these figures please contact Newcastle under Lyme Borough Council.
Services - We believe that mains water and electricity are available to the property. Drainage is to a septic tank and the heating is via an oil fired boiler to radiators.
Tenure - Freehold - We understand that the property is Freehold although purchasers must make their own enquiries via their solicitor.
Brochures
Sandy Lane, Market DraytonEPCBrochure- COUNCIL TAXA payment made to your local authority in order to pay for local services like schools, libraries, and refuse collection. The amount you pay depends on the value of the property.Read more about council Tax in our glossary page.
- Band: F
- PARKINGDetails of how and where vehicles can be parked, and any associated costs.Read more about parking in our glossary page.
- Yes
- GARDENA property has access to an outdoor space, which could be private or shared.
- Yes
- ACCESSIBILITYHow a property has been adapted to meet the needs of vulnerable or disabled individuals.Read more about accessibility in our glossary page.
- Ask agent
Sandy Lane, Market Drayton
NEAREST STATIONS
Distances are straight line measurements from the centre of the postcode- Wrenbury Station9.7 miles




Halls are one of the oldest and most respected independent firms of Estate Agents, Chartered Surveyors, Auctioneers and Valuers with offices covering Shropshire, Worcestershire, Mid-Wales, the West Midlands and neighbouring counties, and are ISO 9000 fully accredited.
Notes
Staying secure when looking for property
Ensure you're up to date with our latest advice on how to avoid fraud or scams when looking for property online.
Visit our security centre to find out moreDisclaimer - Property reference 33166368. The information displayed about this property comprises a property advertisement. Rightmove.co.uk makes no warranty as to the accuracy or completeness of the advertisement or any linked or associated information, and Rightmove has no control over the content. This property advertisement does not constitute property particulars. The information is provided and maintained by Halls Estate Agents, Whitchurch. Please contact the selling agent or developer directly to obtain any information which may be available under the terms of The Energy Performance of Buildings (Certificates and Inspections) (England and Wales) Regulations 2007 or the Home Report if in relation to a residential property in Scotland.
*This is the average speed from the provider with the fastest broadband package available at this postcode. The average speed displayed is based on the download speeds of at least 50% of customers at peak time (8pm to 10pm). Fibre/cable services at the postcode are subject to availability and may differ between properties within a postcode. Speeds can be affected by a range of technical and environmental factors. The speed at the property may be lower than that listed above. You can check the estimated speed and confirm availability to a property prior to purchasing on the broadband provider's website. Providers may increase charges. The information is provided and maintained by Decision Technologies Limited. **This is indicative only and based on a 2-person household with multiple devices and simultaneous usage. Broadband performance is affected by multiple factors including number of occupants and devices, simultaneous usage, router range etc. For more information speak to your broadband provider.
Map data ©OpenStreetMap contributors.





