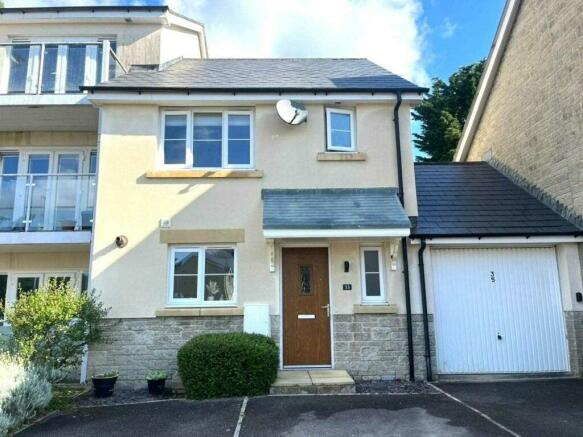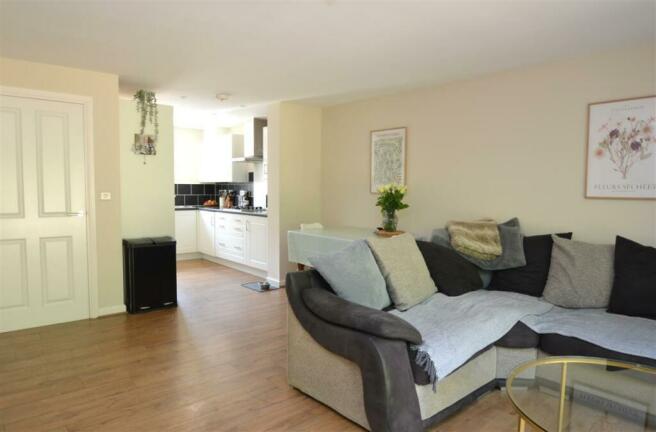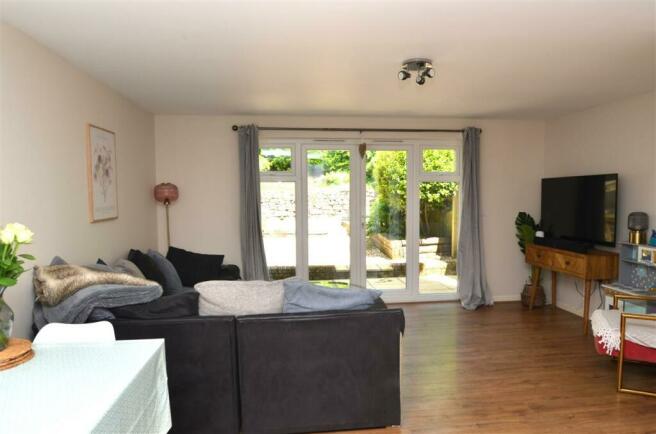
Penryn

- PROPERTY TYPE
Link Detached House
- BEDROOMS
3
- BATHROOMS
2
- SIZE
Ask agent
- TENUREDescribes how you own a property. There are different types of tenure - freehold, leasehold, and commonhold.Read more about tenure in our glossary page.
Freehold
Key features
- A linked semi-detached home
- Built by Messrs Bovis Homes in 2014
- Set in a popular residential location
- Living/dining room opening to the fitted kitchen
- Three good sized bedrooms (one en-suite)
- UPVC double glazed windows and doors
- Gas central heating by radiators
- Family bathroom/wc combined, cloakroom/wc
- Delightful landscaped rear gardens
- Parking for two vehicles (side by side)
Description
The house was built in 2014 by Messrs Bovis Homes with the 'Southwold' being one of the more popular designs. Built to NHBC standards of the day, the property is packed with features including UPVC double glazed windows and doors, gas central heating by radiators, full fibre broadband, hard wearing wood finish flooring, two mains connected smoke alarms, a heat and carbon monoxide alarm too.
The spacious accommodation on the ground floor offers the best in open plan living with a living/dining room having French doors leading out onto the gardens and a fully fitted modern kitchen, cloakroom/wc and on the first floor, three good sized bedrooms (principal en-suite) and a family bathroom/wc combined. Outside, to the front of the property, there are two generous parking spaces (side by side) and at the rear, delightful landscaped gardens, laid for ease of maintenance.
As our clients sole agents, we highly recommend an immediate viewing to secure this fine property.
Why not call for your personal viewing?
THE ACCOMMODATION COMPRISES:
Wood finish composite front door with double glazed panel to:
RECEPTION HALL
Having hard wearing wood finish flooring, staircase to the first floor, electric consumer box.
CLOAKROOM/WC
With a white suite comprising; pedestal wash basin, contemporary chrome hot and cold taps, tiled splash back, low flush wc, frosted double glazed window, wood finish panelled internal door.
LIVING/DINING ROOM 5.08m (16'8") x 4.75m (15'7")
into recess.
A lovely broad main reception room which has wide UPVC double glazed French doors with matching side panels enjoying a delightful aspect and with access to the landscaped rear gardens, two double and one single radiator, continued hard wearing wood finish flooring, deep airing cupboard housing a Megaflow and pressurised hot water system, TV aerial point.
KITCHEN 2.84m (9'4") x 2.44m (8'0")
Well equipped with a full range of matching wall and base units in white extending to three sides of the room having brushed steel handles, granite effect roll top work surfaces with ceramic tiling over, single drainer stainless steel sink unit with chrome swan neck mixer tap and cutlery drainer, stainless steel gas hob, white splash back and stainless steel extractor hood over, a range of appliances including a single fan assisted oven, concealed refrigerator and freezer, dishwasher, continued hard wearing wood finish flooring, recessed double glazed window overlooking the front with Venetian blind.
TURNING STAIRCASE FROM HALL TO:
FIRST FLOOR LANDING
Double glazed flank window, access to loft space.
MAIN BEDROOM 3.10m (10'2") x 2.74m (9'0")
plus recess 1.09m (3'7") x 1.12m (3'8")
A delightful main bedroom which has deep built-in double wardrobe cupboards, radiator, inset ceiling spotlights, TV aerial point, wood panelled internal door, fitted carpet, double glazed window with pleasant views to the front aspect across to light woodland and countryside, radiator, second wood panelled internal door to:
EN-SUITE SHOWER ROOM
Luxuriously appointed with a white suite comprising; double walk-in fully tiled shower cubicle with chrome mixer shower and sliding glass screen, low flush wc, pedestal wash basin with contemporary chrome mixer tap, mirrored bathroom cabinet, heated towel rail, recessed frosted double glazed window, inset ceiling spotlights, extractor fan, wood panelled internal door, ceramic tiled flooring.
BEDROOM TWO 3.10m (10'2") x 2.67m (8'9")
Having a fitted carpet, inset ceiling spotlight, double glazed window and roller blind, radiator, wood panelled internal door.
BEDROOM THREE 3.12m (10'3") x 1.96m (6'5")
Again, with fitted carpet, radiator, double glazed window overlooking the front aspect, wood panelled internal door.
FAMILY BATHROOM 2.08m (6'10") x 1.68m (5'6")
into recess.
Well appointed with a white suite comprising; panelled bath with central chrome mixer tap, chrome mixer shower, fully tiled surround and glass shower screen, low flush wc, pedestal wash basin with contemporary chrome mixer tap, half tiled walls, extractor fan, vinyl flooring, wood panelled internal door.
PARKING
At the front of the property there are two parking spaces side-by-side to accommodate a couple of generous family vehicles.
GARDENS
At the rear of the property you will find well planned landscaped gardens that are laid for ease of maintenance and having a full width paved patio and a step leading to a paved pathway which bisects two gravelled areas which to the left has a covered timber pergola and to the right, raised beds with a wide selection of plants and shrubs, raised timber decking area at the far end to enjoy the last of the days sunshine, stone wall boundary with mature shrubs atop and a timber gateway giving access through to next door and use of the recycling and bicycle storage areas.
COUNCIL TAX
Band C.
SERVICES
Mains drainage, water, electricity and gas.
Brochures
PDF brochure- COUNCIL TAXA payment made to your local authority in order to pay for local services like schools, libraries, and refuse collection. The amount you pay depends on the value of the property.Read more about council Tax in our glossary page.
- Ask agent
- PARKINGDetails of how and where vehicles can be parked, and any associated costs.Read more about parking in our glossary page.
- Yes
- GARDENA property has access to an outdoor space, which could be private or shared.
- Yes
- ACCESSIBILITYHow a property has been adapted to meet the needs of vulnerable or disabled individuals.Read more about accessibility in our glossary page.
- Ask agent
Energy performance certificate - ask agent
Penryn
NEAREST STATIONS
Distances are straight line measurements from the centre of the postcode- Penryn Station0.6 miles
- Penmere Station1.7 miles
- Falmouth Town Station2.5 miles
About the agent
KIMBERLEY'S is totally independent and is owned by the local resident Sole Principal, Steve Kimberley MNAEA. Unlike many of our competitors, our priority is selling your property with less emphasis placed on mortgages and insurance products.
Kimberley's are licensed members of NAEA (National Association of Estate Agents) with our staff being comprehensively trained industry professionals. We are members of the Property Ombudsman scheme so you know that by choosing a
Industry affiliations


Notes
Staying secure when looking for property
Ensure you're up to date with our latest advice on how to avoid fraud or scams when looking for property online.
Visit our security centre to find out moreDisclaimer - Property reference KIM1SK6996. The information displayed about this property comprises a property advertisement. Rightmove.co.uk makes no warranty as to the accuracy or completeness of the advertisement or any linked or associated information, and Rightmove has no control over the content. This property advertisement does not constitute property particulars. The information is provided and maintained by Kimberley's Independent Estate Agents, Falmouth. Please contact the selling agent or developer directly to obtain any information which may be available under the terms of The Energy Performance of Buildings (Certificates and Inspections) (England and Wales) Regulations 2007 or the Home Report if in relation to a residential property in Scotland.
*This is the average speed from the provider with the fastest broadband package available at this postcode. The average speed displayed is based on the download speeds of at least 50% of customers at peak time (8pm to 10pm). Fibre/cable services at the postcode are subject to availability and may differ between properties within a postcode. Speeds can be affected by a range of technical and environmental factors. The speed at the property may be lower than that listed above. You can check the estimated speed and confirm availability to a property prior to purchasing on the broadband provider's website. Providers may increase charges. The information is provided and maintained by Decision Technologies Limited. **This is indicative only and based on a 2-person household with multiple devices and simultaneous usage. Broadband performance is affected by multiple factors including number of occupants and devices, simultaneous usage, router range etc. For more information speak to your broadband provider.
Map data ©OpenStreetMap contributors.




