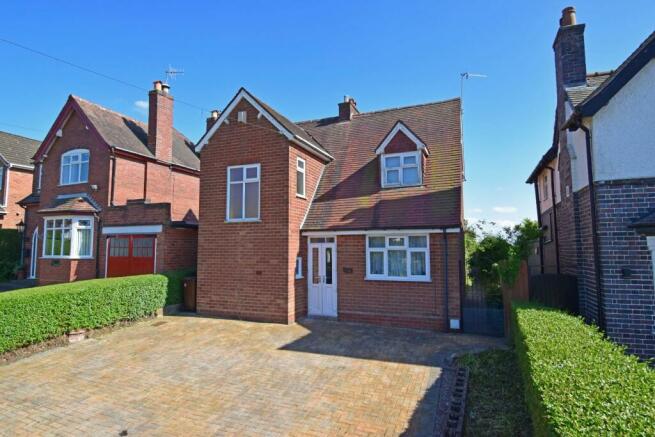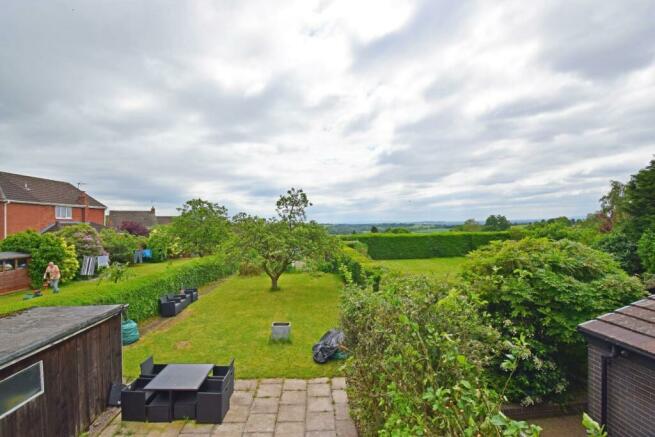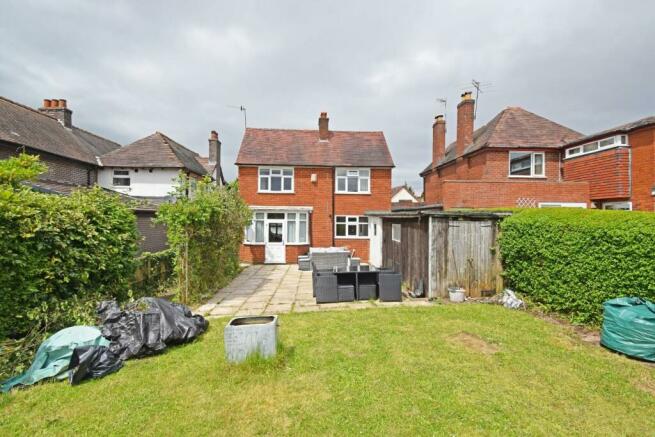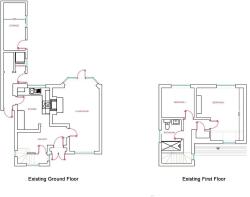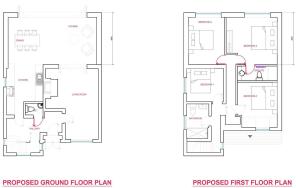
198A Old Birmingham Road, Marlbrook, Bromsgrove, Worcestershire, B60 1HH

- PROPERTY TYPE
Detached
- BEDROOMS
2
- BATHROOMS
1
- SIZE
840 sq ft
78 sq m
- TENUREDescribes how you own a property. There are different types of tenure - freehold, leasehold, and commonhold.Read more about tenure in our glossary page.
Freehold
Key features
- Freehold detached house
- Planning for two storey extension
- Certificate of lawfulness for a detached annexe
- Southerly facing garden
- Off-road parking
- Gas-fired central heating
- PVC double glazing
- Vacant possession
- No upward chain
- Close to Lickey Hills Woodland Park
Description
This freehold detached house stands in large gardens in a desirable residential area and has planning permission for a two storey extension to the rear of the existing house and also a certificate of lawfulness to replace the existing detached garage with a detached annexe.
The existing property more particularly comprises;
An enclosed double glazed porch with a double glazed front door opening to the RECEPTION HALL having stairs to the first floor, door to lounge/dining room, doorframe opening to the kitchen, obscure double glazed window to side, radiator, quarry tiled floor, two ceiling light points and an understairs cupboard with an obscure single glazed window to side.
Lounge & Dining Room - 5.72m x 3.96m (18'9" x 13'0") - (Maximum measurements including bay & recesses) having a feature fireplace with a gas fire, double glazed window to front, double glazed bay window to with a double glazed door opening to the rear garden, two radiators, parquet flooring, dado rail and two ceiling light points.
Fitted Breakfast Kitchen - 3.48m x 2.72m (11'5" x 8'11") - (Maximum measurements including units & recess) having base and wall units with worktop surfaces, a breakfast bar, single bowl/single drainer sink with a vegetable preparation bowl and a recess for a cooker with an integrated cookerhood over. Part tiled walls, double glazed window to rear, radiator, a wall mounted 'Intergas' gas-fired combination boiler, ceiling light point and a door to:
Side Passage - Having an obscure single glazed door to the front, a double glazed door to the rear garden, ceiling light point, a doorframe opening to a STORE CUPBOARD having light and power points. Another doorframe opens to a UTILITY CUPBOARD having plumbing for a washing machine, shelf with space for a tumble dryer, single glazed window to side, light and power points.
From the hall, the stairs with a handrail and obscure double glazed windows to front and side, lead up to the FIRST FLOOR LANDING having two ceiling light points and a built-in airing cupboard with a radiator and wall light point.
Bedroom One - 4.98m x 3.96m (16'4" x 13'0") - (Maximum measurements including dormer & recesses) having a double glazed dormer window to front, double glazed window to rear, radiator and a ceiling light point.
Bedroom Two - 2.74m x 2.51m (9'0" x 8'3") - Having a double glazed window to rear, radiator, dado rail and a ceiling light point.
Shower Room - 2.59m x 1.65m (8'6" x 5'5") - (Measurements include suite) having a contemporary white suite comprising: a low flush w/c; wash hand basin with a cupboard below; and a large shower tray with a shower and screen. Tiled walls, obscure double glazed window to side, radiator, extractor fan, ceiling light point and an access hatch to the loft.
Important Note - Planning permission for a two storey extension of approximately 440sqft was granted on 25th January 2024. Documents and approved plans can be viewed, using the reference 23/01302/FUL, on the local authority's planning portal:
Outside -
Parking - The house is approached over a block paved drive providing off-road parking for up to five cars. A gate opens to a pathway along the side of the house to the rear.
Garden - The property benefits from a good sized rear garden having a lovely southerly aspect and comprising: a large paved patio to the rear of the house, beyond which is a lawn with a mature tree, to the rear of which there is a detached garage and sheds. From the patio a door opens to a TIMBER SHED 12'8" x 6'4" (3.86m x 1.93m) having an obscure single glazed window to side. (NOTE: The planning permission provides for the timber shed, side passage, store and utility cupboards to be demolished to accommodate the two storey extension).
Detached Garage - 5.18m x 2.59m (17'0" x 8'6") - (Door width 8'0" 2.44m) having a metal up-and-over door to front, concrete base, single glazed windows to lean-to sheds to both sides. To the front of the garage there is a concrete drive, providing off-road parking for another car and from which double gates open to the shared private access drive across the rear of the property.
Important Note - On 19th January, 2024 Approval of Certificate of Lawfulness for a Proposed Use or Development was granted to demolish the detached garage and lean-to sheds and to be replaced with a detached annexe outbuilding. Documents and approved plans can be viewed, using the reference 23/01293/CPL, on the local authority's planning portal:
General Information -
Tenure - The vendor advises us that the property is FREEHOLD. We confirm that we have seen the title deeds confirming the tenure of the property, however, Allan Morris & Peace Limited would stress that we are not legal experts and would advise the buyer to obtain verification from their solicitor on receipt of contracts from the vendor's solicitor.
Council Tax Band: D - (Bromsgrove District Council)
Epc Rating: D - (Energy Performance Certificate)
Directions - From Bromsgrove town centre: take New Road and turn left at the traffic lights into the A38 Bromsgrove Eastern Bypass. At the island take the second exit, continuing along the A38 Bromsgrove Eastern Bypass. At the traffic lights proceed straight on into the A38 Birmingham Road. At the M42 island take the second exit into Old Birmingham Road. Proceed past the Tesco Express convenience store, where the property will then be found on the right.
Brochures
198A Old Birmingham Road, Marlbrook, Bromsgrove, WBrochure- COUNCIL TAXA payment made to your local authority in order to pay for local services like schools, libraries, and refuse collection. The amount you pay depends on the value of the property.Read more about council Tax in our glossary page.
- Band: D
- PARKINGDetails of how and where vehicles can be parked, and any associated costs.Read more about parking in our glossary page.
- Yes
- GARDENA property has access to an outdoor space, which could be private or shared.
- Yes
- ACCESSIBILITYHow a property has been adapted to meet the needs of vulnerable or disabled individuals.Read more about accessibility in our glossary page.
- Ask agent
198A Old Birmingham Road, Marlbrook, Bromsgrove, Worcestershire, B60 1HH
NEAREST STATIONS
Distances are straight line measurements from the centre of the postcode- Barnt Green Station1.8 miles
- Bromsgrove Station3.0 miles
- Longbridge Station3.1 miles
About the agent
Headed by managing partner Stephen Peace, one of the regions most experienced and well known estate agents, ALLAN MORRIS & PEACE deal with the sale and letting of property in all price ranges across Bromsgrove, Barnt Green & the surrounding villages.
As part of the Allan Morris group of independent estate agents with associate offices in Kidderminster, Bewdley,Stourport-on-Severn, Droitwich, Worcester, Redditch, Malvern, Pershore and a national marketing and PR office in Mayfair, London
Industry affiliations



Notes
Staying secure when looking for property
Ensure you're up to date with our latest advice on how to avoid fraud or scams when looking for property online.
Visit our security centre to find out moreDisclaimer - Property reference 33166343. The information displayed about this property comprises a property advertisement. Rightmove.co.uk makes no warranty as to the accuracy or completeness of the advertisement or any linked or associated information, and Rightmove has no control over the content. This property advertisement does not constitute property particulars. The information is provided and maintained by Allan Morris, BROMSGROVE. Please contact the selling agent or developer directly to obtain any information which may be available under the terms of The Energy Performance of Buildings (Certificates and Inspections) (England and Wales) Regulations 2007 or the Home Report if in relation to a residential property in Scotland.
*This is the average speed from the provider with the fastest broadband package available at this postcode. The average speed displayed is based on the download speeds of at least 50% of customers at peak time (8pm to 10pm). Fibre/cable services at the postcode are subject to availability and may differ between properties within a postcode. Speeds can be affected by a range of technical and environmental factors. The speed at the property may be lower than that listed above. You can check the estimated speed and confirm availability to a property prior to purchasing on the broadband provider's website. Providers may increase charges. The information is provided and maintained by Decision Technologies Limited. **This is indicative only and based on a 2-person household with multiple devices and simultaneous usage. Broadband performance is affected by multiple factors including number of occupants and devices, simultaneous usage, router range etc. For more information speak to your broadband provider.
Map data ©OpenStreetMap contributors.
