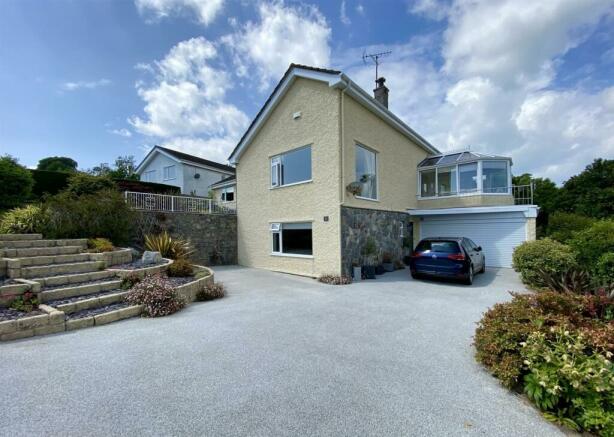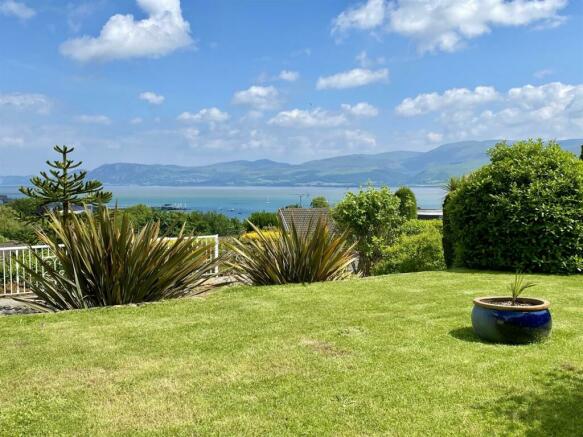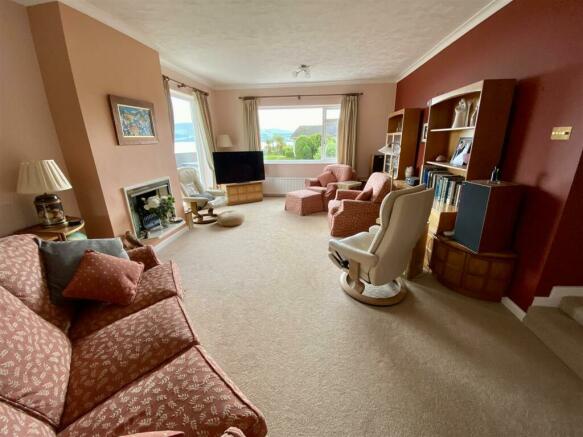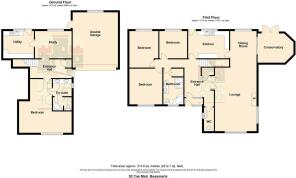Cae Mair, Beaumaris

- PROPERTY TYPE
Detached
- BEDROOMS
4
- BATHROOMS
2
- SIZE
2,313 sq ft
215 sq m
- TENUREDescribes how you own a property. There are different types of tenure - freehold, leasehold, and commonhold.Read more about tenure in our glossary page.
Freehold
Description
This individually built home combines the charm of a traditional home with the convenience of modern amenities. The property exudes character and warmth, making it a welcoming place to call home.
In addition to the outstanding views, one of the standout features of this property are the spacious and private gardens particularly to the rear, extending down to a woodland. In addition it has ample off road parking for several cars as well as a garage.
Whether you're looking for a family home with plenty of room to grow, or a peaceful retreat away from the hustle and bustle of city life, this house on Cae Mair offers the perfect blend of comfort and convenience. Don't miss out on the opportunity to make this lovely property your own.
First Floor -
Entrance Vestibule - PVC double glazed entrance door with side panel to vestibule area, having tiled flooring and timber panelled ceiling with ceiling light. Attractive decorative timber door opening to the wide L shaped hallway.
Hallway - A wide L shaped entrance hall having double doors opening to the lounge, built in cloaks cupboard and airing cupboard. Radiator, three wall light points, coving and three ceiling lights. Access hatch to partially floored roof space with pull down ladder and light.
Separate Wc - 2.52 x 1.08 (8'3" x 3'6") - White two piece suite comprising: Fitted button flush WC and vanity wash hand basin with mixer tap. Chrome towel radiator, tiled flooring, ceiling light and PVC double glazed frosted window.
Lounge - 6.74 x 4.27 (22'1" x 14'0") - A spacious room with a higher than average ceiling height of 2.69 meters. Front and side elevation PVC double glazed windows framing the sea and mountain views. Chimney breast having inset living flame coal effect gas fire. Radiator. Three wall light points, coving and two ceiling lights. Feature archway opening and two steps lead up to the dining room.
Dining Room - 3.91 x 2.78 (12'9" x 9'1") - PVC double glazed window to the rear elevation overlooking the rear private garden. Radiator, coving to ceiling and pendant light. Door to kitchen and PVC double glazed patio doors to the conservatory.
Conservatory - 3.67 x 3.42 (12'0" x 11'2") - A superb additional room to sit and enjoy the panoramic sea and mountain views. PVC double glazed with bespoke fitted blinds and double doors opening to the balcony area. Laminated wood flooring, power points, radiator, wall light point and fan/light to ceiling.
Kitchen - 4.28 x 2.83 (14'0" x 9'3") - Having a quality kitchen comprising cream fronted soft close wall and base storage units with granite effect work tops over and tiled splash backs. Integrated Bosch fridge, freezer and dishwasher. Built-in Bosch plate warmer, fan oven and microwave oven. Inset Bosch ceramic hob with Neff stainless steel canopy extractor over. Astracast 1 and 1/2 bowl sink unit with mixer tap. PVC double glazed window and rear exit door. Radiator, laminated tile effect flooring and six downlights to ceiling.
Wet Room/Bathroom/Wc - 2.86 x 2.09 + recess for door (9'4" x 6'10" + rece - A fully tiled room having a dual sink vanity unit with mixer taps, corner bath with mixer tap and button flush WC. Level walk-in shower area having curved shower screen and thermostatically controlled dual mixer for overhead rainfall shower head and hand held shower hose attachment. Electric shaver point, two chrome towel radiators, large mirror and panelled ceiling with four inset downlights. PVC double glazed frosted window. Built-in storage cupboard with louvered doors.
Bedroom 2 - 3.77 x 3.43 (12'4" x 11'3") - PVC double glazed window to the front elevation framing views of the landscaped lawned garden and views beyond. Radiator. Coving and pendant light.
Bedroom 3 - 4.01 x 3.02 (13'1" x 9'10") - Having pleasant private rear garden aspect through PVC double glazed window. Radiator and coving to ceiling with pendant light.
Bedroom 4 - 2.91 x 2.83 (9'6" x 9'3") - PVC double glazed window to rear elevation overlooking the rear garden. Radiator and coving to ceiling with pendant light.
Ground Floor -
Entrance Hall - 4.49 x 1.97 (14'8" x 6'5") - Having tiled flooring, radiator, fitted cloaks cupboard, hardwood balustrade staircase to the first floor and coving to ceiling with pendant light.
Bedroom 1 - 5.62 x 5.48 (18'5" x 17'11") - A spacious and light ground floor main bedroom enjoying pleasant outlook and the convenience of an en-suite shower room/WC. Built-in storage cupboard, feature archway, radiator, coving to ceiling with light.
En-Suite Shower Room/Wc - Dual sink vanity unit with mixer taps and large mirror. Button flush WC. Corner shower cubicle with thematically controlled dual mixer for overhead shower head and hand held shower hose attachment. Electric shaver point. Two chrome towel radiators. PVC double glazed frosted window. Two wall light points and three ceiling lights. Fully tiled walls and flooring.
Study - 3.82 x 2.84 (12'6" x 9'3") - PVC double glazed window to the rear elevation framing pleasant private garden aspect. Radiator, coving to ceiling and door to:
Utility Room - 3.21 x 2.82 (10'6" x 9'3") - Having fitted wall and base storage units, work tops and stainless steel sink unit with mixer tap. Space for washing machine. Tiled flooring. PVC double glazed window and rear exit door. Floor standing Worcester Greenstar 30CDi gas central heating boiler.
Garage - 5.93 x 4.73 (19'5" x 15'6") - A spacious garage having electric remote roller door, rear window, side door, power and light.
External - Resin driveway to the lower level of the front garden providing off road parking for several vehicles and easy access to the garage with remote roller door and ground floor entrance. To the upper level of the landscaped lawned front garden are steps and level pathway from the road leading to the front entrance. The very spacious rear low maintenance landscaped garden area is considered private backing onto woodland, mainly terraced with several seating areas to relax and on occasion entertain family and guests.
Services - All mains services connected.
Tenure - Freehold with vacant possession upon completion. This will be confirmed by the Vendors' conveyancer.
Council Tax - Band G.
Energy Performance Rating - Band D.
Brochures
Cae Mair, BeaumarisBrochure- COUNCIL TAXA payment made to your local authority in order to pay for local services like schools, libraries, and refuse collection. The amount you pay depends on the value of the property.Read more about council Tax in our glossary page.
- Band: G
- PARKINGDetails of how and where vehicles can be parked, and any associated costs.Read more about parking in our glossary page.
- Yes
- GARDENA property has access to an outdoor space, which could be private or shared.
- Yes
- ACCESSIBILITYHow a property has been adapted to meet the needs of vulnerable or disabled individuals.Read more about accessibility in our glossary page.
- Ask agent
Cae Mair, Beaumaris
NEAREST STATIONS
Distances are straight line measurements from the centre of the postcode- Bangor Station3.0 miles
- Llanfairfechan Station5.0 miles
- Llanfairpwll Station5.2 miles
About the agent
Joan Hopkin & Co Ltd are a long established family owned business, offering extensive knowledge and experience of the local property matters from our office in Beaumaris, on the beautiful South East Coast of Anglesey. Run by Chartered Surveyor Dafydd Rowlands and Office Manager Iwan Jones, we aim to give our clients a personal and pro-active service from start to finish.
The Company is regulated by the Royal Institution of Chartered Surveyors and we are members of the Property Ombudsma
Notes
Staying secure when looking for property
Ensure you're up to date with our latest advice on how to avoid fraud or scams when looking for property online.
Visit our security centre to find out moreDisclaimer - Property reference 33166303. The information displayed about this property comprises a property advertisement. Rightmove.co.uk makes no warranty as to the accuracy or completeness of the advertisement or any linked or associated information, and Rightmove has no control over the content. This property advertisement does not constitute property particulars. The information is provided and maintained by Joan Hopkin, Beaumaris. Please contact the selling agent or developer directly to obtain any information which may be available under the terms of The Energy Performance of Buildings (Certificates and Inspections) (England and Wales) Regulations 2007 or the Home Report if in relation to a residential property in Scotland.
*This is the average speed from the provider with the fastest broadband package available at this postcode. The average speed displayed is based on the download speeds of at least 50% of customers at peak time (8pm to 10pm). Fibre/cable services at the postcode are subject to availability and may differ between properties within a postcode. Speeds can be affected by a range of technical and environmental factors. The speed at the property may be lower than that listed above. You can check the estimated speed and confirm availability to a property prior to purchasing on the broadband provider's website. Providers may increase charges. The information is provided and maintained by Decision Technologies Limited. **This is indicative only and based on a 2-person household with multiple devices and simultaneous usage. Broadband performance is affected by multiple factors including number of occupants and devices, simultaneous usage, router range etc. For more information speak to your broadband provider.
Map data ©OpenStreetMap contributors.




