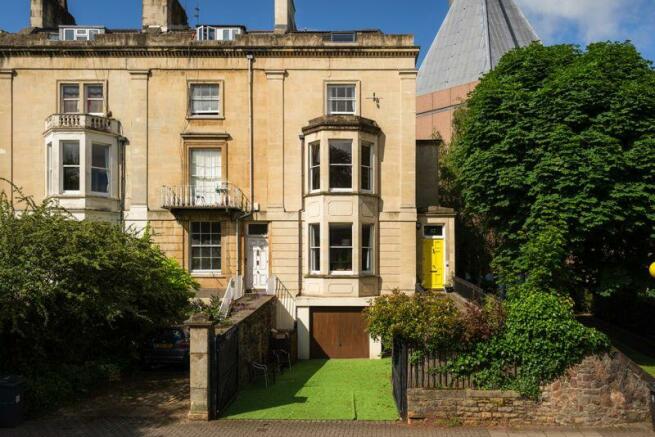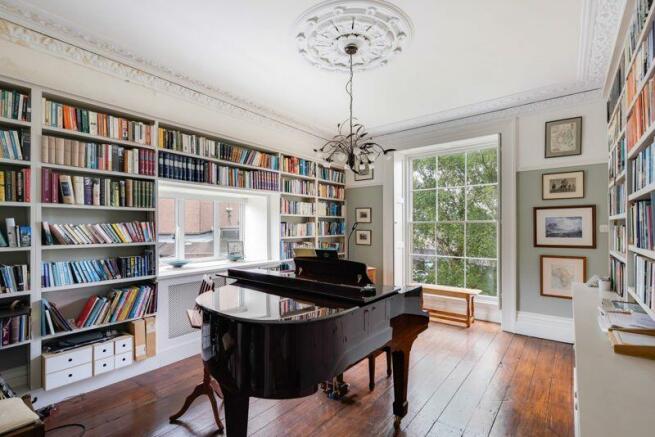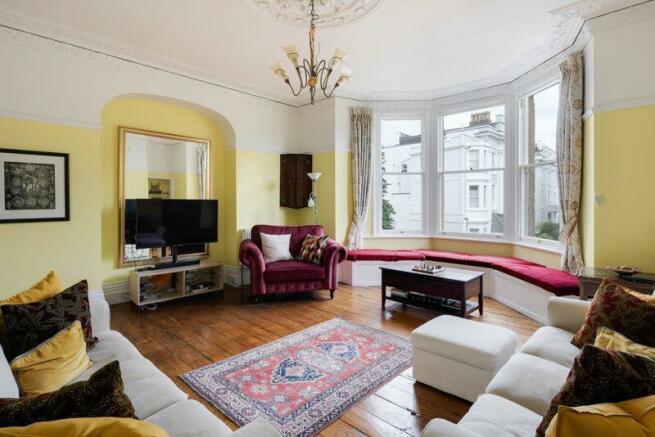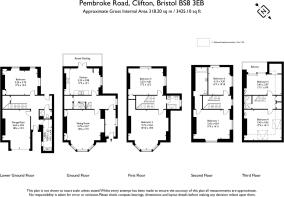
Pembroke Road | Clifton

- PROPERTY TYPE
End of Terrace
- BEDROOMS
6
- BATHROOMS
4
- SIZE
Ask agent
- TENUREDescribes how you own a property. There are different types of tenure - freehold, leasehold, and commonhold.Read more about tenure in our glossary page.
Freehold
Key features
- A very large 5/6 bedroom Grade II listed Clifton Townhouse
- 3 reception rooms
- Gated off street Parking for two cars plus integral garage
- Front garden, twin SW facing upper balconies & lower rear courtyard
- Basement level with private entrance & potential to be self contained
- Superb location & views from the upper floors
- No onward chain
Description
Built circa 1843, an ashlar stone fronted Grade II listed town house full of original features and flexible accommodation. Measuring approx. 3,425 sq. ft. or 318 sq m and arranged over five storeys.
Superbly located, equidistant from Clifton Village and Whiteladies Road with fine views from the upper floors.
A highly usable lower ground floor enjoying separate entrance, 2.47m high ceilings, garage and full height windows, with potential to form a separate dwelling subject to consents.
Outside space includes a front garden and raised seating area, lower rear courtyard and a pair of sunny balconies.
No onward chain making a prompt move possible.
HALL FLOOR
APPROACH:
the property is approached over front garden/driveway to a turning stone staircase with half landing flanked by decorative iron railings, further step up to box porch side entrance with outside light and six-panelled wooden door into:-
ENTRANCE VESTIBULE:
long and impressive vestibule with large twelve-paned wood framed sash window to side elevation overlooking Clifton Cathedral, high ceilings, dado rail, coat hanging space, integrated floor mat and polished wooden floor. Stained glass paned internal door through to:-
RECEPTION HALL:
central reception hall acting as a pivot point for the principal rooms on this level, with further wood framed sash window to side elevation overlooking Clifton Cathedral, high ceilings and polished wooden flooring continues with ornate ceiling mouldings and dado rail. Staircases both rising to the upper floors and descending to the basement level.
DINING ROOM:
19' 0'' x 17' 3'' (5.79m x 5.25m)
front reception room with shallow angled window bay with wood framed sash windows overlooking the front garden, high ceilings continue. Fireplace with cast iron surround, decorative tiles and stone hearth. Built-in cupboards either side of chimney breast with large alcove on opposing wall, picture wall and varnished wooden flooring.
KITCHEN:
17' 2'' x 13' 1'' (5.23m x 3.98m)
dual aspect room with wood framed sash window to side elevation overlooking Clifton Cathedral and doors to rear elevation opening onto balcony, high ceilings continue, central ceiling rose, ornate ceiling mouldings, picture rail, fitted kitchen with square edged work surfaces with upstand, twin Villeroy & Boch bowl sinks with swan neck mixer tap, 'Quooker' instant hot water tap, eye level cupboards with display cabinets and undercounter cupboards and drawers, integrated dishwasher, space for American style fridge/freezer, space for range style cooker with extractor hood over, and polished wooden flooring throughout.
Balcony:
16' 3'' x 5' 6'' (4.95m x 1.68m)
from kitchen, south-westerly facing balcony with wooden decking at raised hall floor level and outside power.
UTILITY ROOM:
accessed from the half landing down from the hall floor, very high ceilings allowing for clothes airer on a pulley system, worksurfaces, space & plumbing for kitchen appliance and hot water cylinder. Further power and lighting.
FIRST FLOOR
LANDING:
turning staircase with polished wooden balustrade, dado rail and attractive ceiling mouldings rises to the first floor landing. This is flanked by two large rooms with natural light from internal glazed windows above the door to:-
WET ROOM/WC:
accessed straight ahead from the landing; partially obscured wood framed sash window to side elevation, fully tiled walls and floors with gentle slope to central drain, underfloor heating, mains fed rainhead shower and further shower attachment, heated towel rail, wc with concealed cistern, worksurface, storage alcoves, wall hung square edged hand basin with central mixer tap, mirrored medicine cabinet and further wall hung mirror with lighting, ceiling mounted extractor fan.
SITTING ROOM:
18' 10'' x 18' 5'' (5.74m x 5.61m)
a fine first floor reception room with potential for a further bedroom if required; angled front window bay with wood framed sash windows overlooking street scene with window seats below, high ceilings with central ceiling rose, ornate ceiling mouldings, four alcoves, a pair of radiators and varnished wooden flooring.
LIBRARY/BEDROOM 2:
dual aspect room with floor to ceiling wood framed sash window to side elevation overlooking Clifton Cathedral with wooden window shutters and further double glazed window to rear elevation with deep sill. Currently used as a library/music room, but clearly can act as an impressive bedroom with high ceilings, central ceiling rose, ornate ceiling mouldings, picture rail, built-in bookshelves and cupboards along two sides, radiator with cover. Decorative fireplace surround with tiled grate and stone hearth. Built-in wardrobe positioned over the staircase.
SECOND FLOOR
LANDING:
turning staircase, dado rail, ornate ceiling mouldings, radiator and attractive wooden balustrade continue to the second floor landing. Fine views to side elevation looking North towards the Downs and Clifton College via wood framed sash window with sill. Flanked by two opposing doors which lead to:-
BEDROOM 1:
17' 9'' x 14' 11'' (5.41m x 4.54m)
dual aspect room with wood framed sash windows to front and side elevations, a pair of radiators, simple ceiling mouldings and polished wooden flooring. Internal door opens to:-
En-Suite Bathroom/WC:
a long en-suite bathroom with interstitial corridor which opens to a generous sized internal bathroom with acrylic double ended bath with swan neck side mixer tap, mains fed shower with hose attachment, pedestal hand basin, heated towel rail, close coupled wc, tiled walls to half wall height extending to ceiling height around the bath enclosure, twin fixed wall mirrors, wall mounted extractor fan and tiled flooring.
BEDROOM 5:
13' 7'' x 10' 10'' (4.14m x 3.30m)
dual aspect room with wood framed sash windows to side and rear elevation with fine views, simple ceiling mouldings and radiator.
THIRD FLOOR
LANDING:
dado rail, attractive balustrade and turning staircase rising to the third floor landing. Pair of shallow airing cupboards and loft access hatch.
SHOWER ROOM/WC:
accessed from the half landing before the main upper landing. Natural light via skylight, close coupled wc, small handbasin, splashback tiling, fixed wall mirror, ceiling mounted extractor fan, heated towel rail, shelving, corner shower cubicle with mains fed shower with hose attachment.
BEDROOM 3:
17' 9'' x 14' 11'' (5.41m x 4.54m)
dual aspect room with wood framed skylights with integrated blinds to front and side elevation with incredible cityscape views and direct views towards Clifton College, varnished wooden flooring, generous head height, hand basin with tiled enclosure, and radiator.
BEDROOM 4:
17' 11'' x 9' 9'' (5.46m x 2.97m)
patio style doors and windows to rear elevation looking towards Clifton Cathedral open to balcony, small built-in wardrobe, radiator, generous ceiling height, wall hung handbasin with splashback tiling.
Balcony:
highly usable south-westerly facing decked balcony directly overlooking Clifton Cathedral.
LOWER GROUND FLOOR
from the hall floor half landing staircase descends to:-
HALLWAY:
door to rear courtyard, door to front elevation providing alternative entrance, and radiator. Boiler Cupboard housing zonal heating controls and water softener.
BEDROOM 6:
17' 3'' x 12' 4'' (5.25m x 3.76m)
dual aspect room with wood framed sash windows (one of which has secondary glazing) to side and rear elevations looking into the side and rear courtyard with wood panelling and wooden window shutters, pair of built-in wardrobes and radiator.
SHOWER ROOM/WC:
shower cubicle with tiled enclosure and electric Mira Zest shower, close coupled wc, pedestal corner hand basin, tiling to half wall height, a pair of fixed wall mirrors and ceiling extractor fan.
UTILITY:
14' 11'' x 4' 4'' (4.54m x 1.32m)
worksurface with integrated stainless steel sink and mixer tap with splashback tiling, barrel vaulted ceiling, radiator, tiled floor and cupboard housing electric consumer unit.
OUTSIDE
GARAGE:
18' 6'' x 13' 3'' (5.63m x 4.04m)
integral garage with standard up and over door, concrete floor, power, lighting, column radiator and shelving. Currently used as a gymnasium.
LOWER REAR COURTYARD:
20' 3'' x 5' 0'' (6.17m x 1.52m)
'L' shaped rear sunken courtyard to side and rear elevations with flagstone flooring, storage shed positioned under the hall floor balcony and outside power.
FRONT GARDEN:
29' 11'' x 25' 1'' (9.11m x 7.64m)
a front courtyard garden doubling as driveway with wrought iron metal gates and stone borders, currently laid with artificial lawn and a raised seating area to one side with bedded borders.
PARKING:
gated parking for at least two cars on the front driveway/garden.
IMPORTANT REMARKS
VIEWING & FURTHER INFORMATION:
available exclusively through the sole agents, Richard Harding Estate Agents, tel: .
FIXTURES & FITTINGS:
only items mentioned in these particulars are included in the sale. Any other items are not included but may be available by separate arrangement.
TENURE:
it is understood that the property is Freehold. This information should be checked with your legal adviser.
LOCAL AUTHORITY INFORMATION:
Bristol City Council. Council Tax Band: G.
Brochures
Property BrochureFull Details- COUNCIL TAXA payment made to your local authority in order to pay for local services like schools, libraries, and refuse collection. The amount you pay depends on the value of the property.Read more about council Tax in our glossary page.
- Band: G
- PARKINGDetails of how and where vehicles can be parked, and any associated costs.Read more about parking in our glossary page.
- Yes
- GARDENA property has access to an outdoor space, which could be private or shared.
- Yes
- ACCESSIBILITYHow a property has been adapted to meet the needs of vulnerable or disabled individuals.Read more about accessibility in our glossary page.
- Ask agent
Energy performance certificate - ask agent
Pembroke Road | Clifton
NEAREST STATIONS
Distances are straight line measurements from the centre of the postcode- Clifton Down Station0.4 miles
- Redland Station0.9 miles
- Montpelier Station1.3 miles
About the agent
Richard Harding, Bristol Estate Agents - an experienced and professional independent family business...
...dedicated to getting the very best results for our clients and successfully selling residential property of all kinds in all price ranges including many of the finest homes in and around Bristol. We are known especially for handling a wide range of interesting, special and attractive properties with a good selection of high quality family houses and flats.
We
Industry affiliations



Notes
Staying secure when looking for property
Ensure you're up to date with our latest advice on how to avoid fraud or scams when looking for property online.
Visit our security centre to find out moreDisclaimer - Property reference 12386685. The information displayed about this property comprises a property advertisement. Rightmove.co.uk makes no warranty as to the accuracy or completeness of the advertisement or any linked or associated information, and Rightmove has no control over the content. This property advertisement does not constitute property particulars. The information is provided and maintained by Richard Harding, Bristol. Please contact the selling agent or developer directly to obtain any information which may be available under the terms of The Energy Performance of Buildings (Certificates and Inspections) (England and Wales) Regulations 2007 or the Home Report if in relation to a residential property in Scotland.
*This is the average speed from the provider with the fastest broadband package available at this postcode. The average speed displayed is based on the download speeds of at least 50% of customers at peak time (8pm to 10pm). Fibre/cable services at the postcode are subject to availability and may differ between properties within a postcode. Speeds can be affected by a range of technical and environmental factors. The speed at the property may be lower than that listed above. You can check the estimated speed and confirm availability to a property prior to purchasing on the broadband provider's website. Providers may increase charges. The information is provided and maintained by Decision Technologies Limited. **This is indicative only and based on a 2-person household with multiple devices and simultaneous usage. Broadband performance is affected by multiple factors including number of occupants and devices, simultaneous usage, router range etc. For more information speak to your broadband provider.
Map data ©OpenStreetMap contributors.





