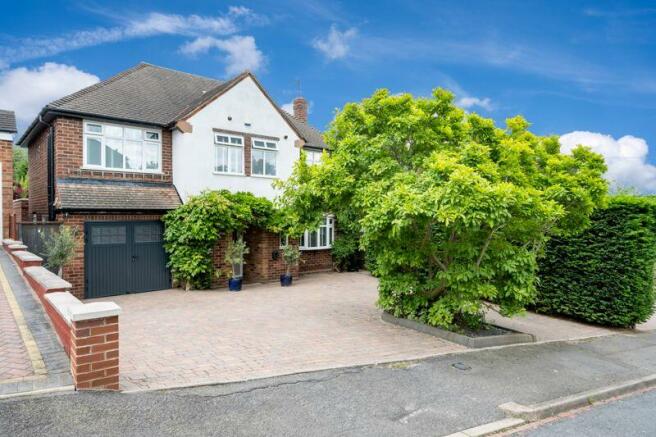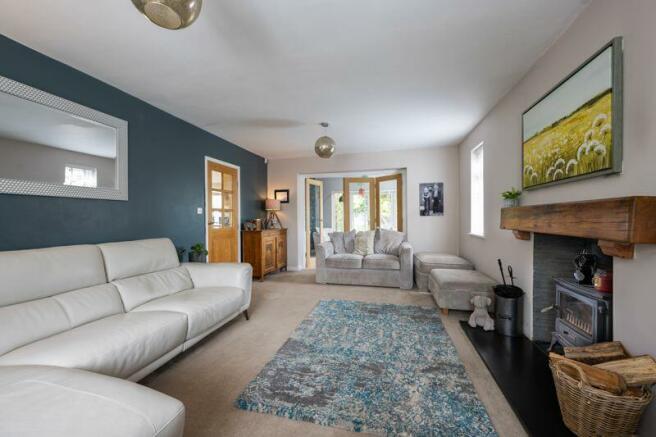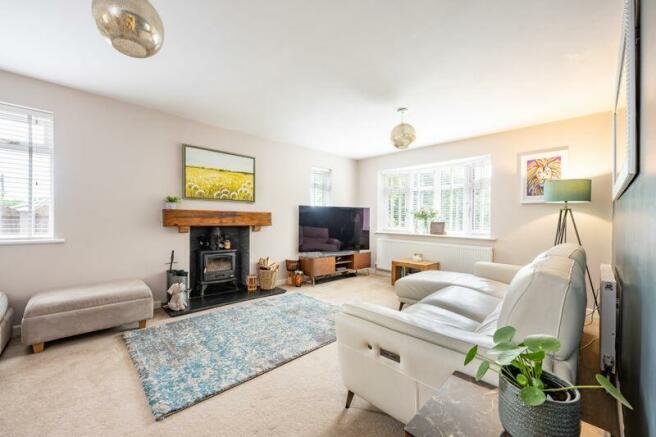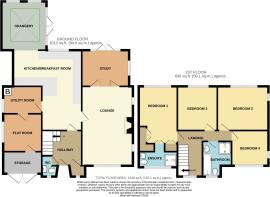
Lynwood Avenue, Kingswinford

- PROPERTY TYPE
Detached
- BEDROOMS
4
- BATHROOMS
3
- SIZE
Ask agent
- TENUREDescribes how you own a property. There are different types of tenure - freehold, leasehold, and commonhold.Read more about tenure in our glossary page.
Freehold
Key features
- A beautiful 4 bedroom detached house, presented in an excellent conditiion throughout and located in a popular residential area
- Recessed porch into spacious reception hall with cloaks cupboard an fitted cloakroom OFF
- Large lounge to front with multi fuel burner, study/snug and orangery to rear,
- Superb fitted breakfast kitchen to rear with sitting area, utility room and games/media room
- First floor landing, master bedroom with 'secret' en suite OFF
- Three further spacious bedrooms and impressive family bathroom with both bath and separate shower
- Remainder of garage/store 9'2" x 5'8"
- Approached over an ' in and out' block paved driveway and having EV charger point at the ready
- Extensive rear gardens, beautifully landscaped, with two patio areas, pergola and access to both side elevations
- This traditional design with cottage style facade with beautiful wisteria behind a large 'in and out' driveway has to be viewed to be fully appreciated
Description
Having four generous bedrooms, superb family bathroom with bath and shower, master bedroom with 'secret' en suite - A real surprise!
An exceptional feature is the spacious wraparound kitchen diner, the hub of the home, opening into a large orangery/dining space with lantern light roof and panoramic views to the matre rear garden. with its charming cottage-style facade and a traditional design, this home is a must-see. Located in a fantastic area, it boasts a wisteria fronted design and a spacious 'in and out' driveway. Nestled amidst a mature magnolia tree, it effortlessly combines style and comfort. Through the recessed porch into a parquet floored reception hall with the most convenient cubbyhole and hidden under the stairs a fitted cloakroom, to games/media room and separate store set into the front of the home maximising the former garage space.
Everything has been carefully thought through, nooks and crannies utilised to full effect.
There is a well balanced and carefully planned layout having a delightful lounge with multifuel burner, light is flooding in through a large window to the front elevation and two cute windows to the side with borrowed light from the crafted wooden folding doors which are fully glazed into the study/snug which, when opened up, create the largest family space, in turn, having French doors out onto the garden.
The beautifully fitted kitchen with deep blue tones accented by light natural colours and wooden work surfaces has a striking peninsula unit for those morning coffees. There is an integrated dishwasher, composite one and a half bowl sink unit. Opening into a stunning ORANGERY with lantern light roof, recess spotlighting, a light and airy room having windows with automatic electric blinds offering views over the landscaped gardens. From the kitchen there is a separate utility room with all the usual conveniences.
Upstairs, a landing provides access to the master bedroom with built-in furniture and matching double doors leading to a 'secret' EN SUITE including separate shower.
The landscaped rear gardens are subtly divided into a number of zones with secluded, peaceful seating areas for hot summer evenings and entertainment spaces with vine covered pergola and barbecue area. Enviable privacy is provided by mature shrubs and there is access to both side elevations for ease.
EPC: C69
Council Tax is Band D with Dudley MBC
RECESSED PORCH
Leading to:
RECEPTION HALL
With cloaks cupboard and fitted cloakroom OFF
FITTED CLOAKROOM
LOUNGE (FRONT)
19' 3'' x 12' 3'' (5.86m x 3.73m)
With multi fuel burner
STUDY/SNUG (REAR)
11' 4'' x 8' 0'' (3.45m x 2.44m)
SUPERB BEAUTIFULLY FITTED BREAKFAST KITCHEN (REAR)
20' 0'' x 16' 6'' (6.09m x 5.03m) (Maximum)
(9'7" Minimum)
LOVELY SPACIOUS ORANGERY (REAR)
11' 3'' x 10' 9'' (3.43m x 3.27m)
With lantern light roof, pergola OFF leading to rear garden patio area
UTILITY ROOM (SIDE)
9' 4'' x 6' 6'' (2.84m x 1.98m)
GAMES/MEDIA ROOM (SIDE)
9' 2'' x 8' 9'' (2.79m x 2.66m)
FIRST FLOOR LANDING
MASTER BEDROOM (REAR)
13' 9'' x 9' 4'' (4.19m x 2.84m)
With 'secret'' en suite OFF
'SECRET' EN SUITE (FRONT)
9' 4'' x 5' 7'' (2.84m x 1.70m)
OFF master bedroom
BEDROOM NO. 2 (REAR)
12' 4'' x 10' 4'' (3.76m x 3.15m)
BEDROOM NO. 3 (REAR)
10' 3'' x 9' 8'' (3.12m x 2.94m)
BEDROOM NO. 4 (REAR)
8' 5'' x 8' 4'' (2.56m x 2.54m)
FAMILY BATHROOM (FRONT)
8' 5'' x 7' 1'' (2.56m x 2.16m)
With bath and large walk in shower cubicle
REMAINDER OF GARAGE/STORE
9' 2'' x 5' 8'' (2.79m x 1.73m)
LARGE REAR BEAUTIFULLY LANDSCAPED REAR GARDENS
With two patio areas, pergola, large lawned area leading to further section at the end of the garden via gated entrance
IN and OUT BLOCK PAVED DRIVEWAY TO FRONT ELEVATION
Brochures
Property BrochureFull Details- COUNCIL TAXA payment made to your local authority in order to pay for local services like schools, libraries, and refuse collection. The amount you pay depends on the value of the property.Read more about council Tax in our glossary page.
- Band: D
- PARKINGDetails of how and where vehicles can be parked, and any associated costs.Read more about parking in our glossary page.
- Yes
- GARDENA property has access to an outdoor space, which could be private or shared.
- Yes
- ACCESSIBILITYHow a property has been adapted to meet the needs of vulnerable or disabled individuals.Read more about accessibility in our glossary page.
- Ask agent
Lynwood Avenue, Kingswinford
NEAREST STATIONS
Distances are straight line measurements from the centre of the postcode- Stourbridge Town Station3.6 miles
- Lye Station3.9 miles
- Stourbridge Junction Station4.2 miles
About the agent
Welcome to Andrew Cole Estate Agents - Say hello to fantastic service and happy people! Andrew Cole opened the prominent Kingswinford office in 1999, and now has 40 years worth of industry experience. Andrew is the boss and is dedicated to his clients needs. Sue, and Helen add a further layer of knowledge and customer service and together provide advice and expertise covering a range of property disciplines including Residential Sales and Lettings.
Notes
Staying secure when looking for property
Ensure you're up to date with our latest advice on how to avoid fraud or scams when looking for property online.
Visit our security centre to find out moreDisclaimer - Property reference 12413951. The information displayed about this property comprises a property advertisement. Rightmove.co.uk makes no warranty as to the accuracy or completeness of the advertisement or any linked or associated information, and Rightmove has no control over the content. This property advertisement does not constitute property particulars. The information is provided and maintained by ANDREW COLE ESTATE AGENTS LIMITED, Kingswinford. Please contact the selling agent or developer directly to obtain any information which may be available under the terms of The Energy Performance of Buildings (Certificates and Inspections) (England and Wales) Regulations 2007 or the Home Report if in relation to a residential property in Scotland.
*This is the average speed from the provider with the fastest broadband package available at this postcode. The average speed displayed is based on the download speeds of at least 50% of customers at peak time (8pm to 10pm). Fibre/cable services at the postcode are subject to availability and may differ between properties within a postcode. Speeds can be affected by a range of technical and environmental factors. The speed at the property may be lower than that listed above. You can check the estimated speed and confirm availability to a property prior to purchasing on the broadband provider's website. Providers may increase charges. The information is provided and maintained by Decision Technologies Limited. **This is indicative only and based on a 2-person household with multiple devices and simultaneous usage. Broadband performance is affected by multiple factors including number of occupants and devices, simultaneous usage, router range etc. For more information speak to your broadband provider.
Map data ©OpenStreetMap contributors.





