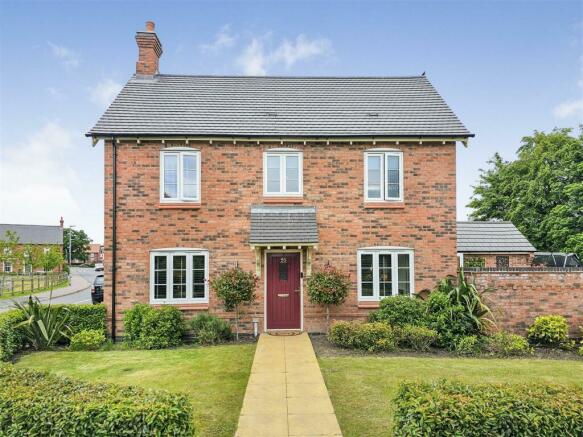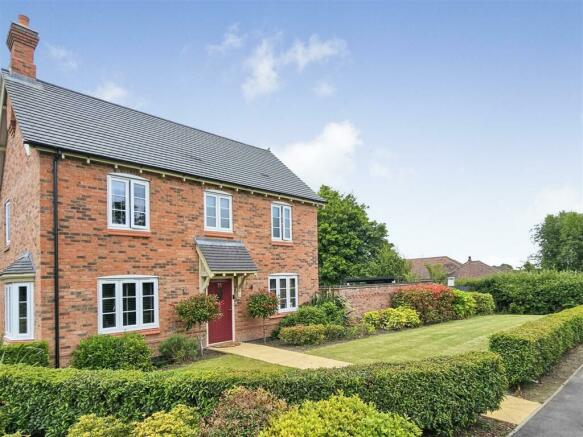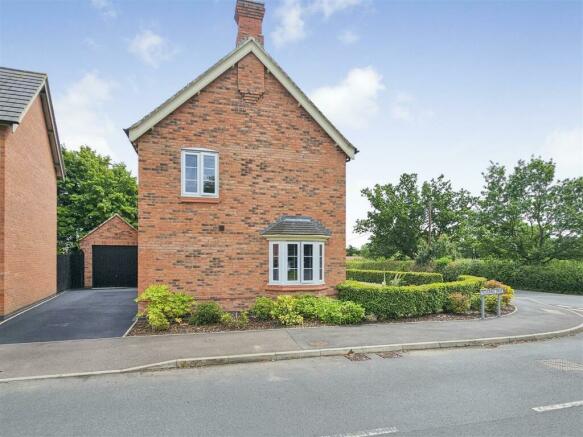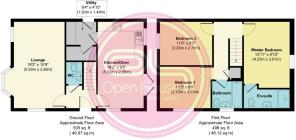
Butt Lane, Blackfordby

- PROPERTY TYPE
Detached
- BEDROOMS
3
- BATHROOMS
2
- SIZE
1,131 sq ft
105 sq m
- TENUREDescribes how you own a property. There are different types of tenure - freehold, leasehold, and commonhold.Read more about tenure in our glossary page.
Freehold
Key features
- Inviting Offers Between £340,000 and £350,000
- Unrivalled Kerb Appeal
- Huge Landscaped Plot and Gardens
- Flagship Davidsons Development
- Large Lounge
- Modern Kitchen / Diner
- Utility Room and Cloakroom W.C.
- Three Well Sized Bedrooms
- En-Suite Shower Room and Family Bathroom
- Completely Private Garden
Description
The area is tranquil, yet amenities are still easily accessible with the property being close to Swadlincote Town Centre, and Ashby’s Historic Market Town. The home is also within catchment of renowned schools, and great for commuters with the location being central, and the M42 nearby. The property is set near the National Forest visitors' centre at Moira and Blackfordby village has a church and chapel, public house and a renowned primary school.
The home in brief, comprises: a spacious lounge, modern kitchen/diner with integrated appliances, utility room and a cloakroom/W.C. To the second floor there are three good sized bedrooms, including en-suite to the master, and luxury modern three-piece family bathroom. To the side there is a driveway for up to three cars in front of the single garage, and to the front of the property there is an extensive front lawn, as well as a large landscaped garden to the rear.
Detailed Description:
Ground Floor Accommodation
Welcoming Entrance Hallway – This area is light and bright, and fitted with an oak Amtico flooring, and welcoming décor. There are stairs leading to the first floor accommodation and doors leading to the cloakroom/W.C, modern kitchen/diner and the spacious lounge.
Spacious Lounge - 5.51×3.14 (18'0"×10'3") - Fitted with high quality carpets, TV/telephone points, a UPVC double glazed bay window to the side elevation and a UPVC double glazed window to the front overlooking the landscaped front garden. The room is cosy yet sizable, and the feeling of space made greater by the double aspect windows.
Modern Kitchen / Diner - 5.51 x 2.94 (18'0" x 9'7") – The kitchen is perfect for the modern family, the hub of the home. Fitted with a range of high specification wall mounted and base units, inset one and a half bowl sink with matching drainer and mixer tap over. Worksurfaces are all slate effect composite, within which a four-ring gas burner sits below extractor fan all surrounded by a white brick pattern ceramic tiled splashback. Other integral appliances include an oven/grill, a combi microwave, integrated fridge freezer and dishwasher, inset LED lighting and currently housing a large dining table, perfect for family meals or entertaining guests. Natural light is via a double glazed window to the front elevation and French doors looking outside onto the landscaped garden. The flooring is again oak Amtico.
Utility Room - 2.01×1.43 (6'7"×4'8") - Fitted with a base unit and wall unit, space for washer and dryer, underneath a slate effect composite worksurface with brick pattern splashback. contrasting square edge worktops with matching splashback. A continuation of the Amtico flooring runs through from the kitchen diner, the area also houses the boiler within the wall cabinet, and there is a UPVC door leading to the driveway for convenient access.
Cloakroom WC - A two piece suite comprising:- a wall mounted hand wash basin, low-level WC, central heating radiator, extractor fan and inset stylish LED lighting. Fully tiled splashbacks with the Amtico flooring continuing in from the hallway.
First Floor Accommodation -
First Floor Landing – Tastefully decorated with thick pile carpet, and doors leading to the bedrooms and bathroom, as well as loft access and a convenient storage cupboard.
Bedroom One - 3.63×3.03 (11'10"×9'11") - A good size double bedroom fitted with an extra wide mirrored wardrobe, with hanging rail and shelving. The room is well sized for a property of this type, and is finished to a high standard with luxurious décor and plush carpet flooring. There is a UPVC double glazed window overlooking the garden.
En-Suite Shower Room - 3.02×1.78 (9'10"×5'10") –
Again the room is a good size, and fitted with a three piece suite comprising a pedestal mounted hand wash basin with mixer tap, low-level WC, a double shower cubicle with glazed sliding doors and electric shower over fully tiled splash backs with a extractor fan, modern inset LED lighting and obscure paned window to the front.
Bedroom Two - 3.07×2.84 (10'0"×9'3") A spacious double bedroom with high quality carpeting, bright décor and a UPVC double glazed window to the front elevation.
Bedroom Three - 3.35×2.57 (10'11"×8'5") – Also a double bedroom with high quality carpeting, bright décor and a and UPVC double glazed window to the side elevation
Family Bathroom - 2.12×1.68 (6'11"×5'6") – A modern fitted luxury bathroom with three-piece suite comprising:- a panelled bath with mixer tap with a shower attachment over, obscure paned screen, and fully tiled splashbacks with slate effect tiles. There is again Amtico flooring, modern inset LED lighting, extractor fan and an opaque UPVC double glazed window to the front elevation.
Outside -
Front Garden - A spacious front garden, laid to lawn with an array of established shrubs. There is a footpath leading to the elegant front elevation where you are met by a locally carved timber entrance canopy above a bright composite front door.
Rear Garden - A generous rear garden with high quality artificial lawn, surrounded by sandstone paved patio spaces. There is a range of raised built in planters with carved timber surround, a timber framed pergola, and a secure and private boundary, with a 6ft brick wall, adding to the overall rustic feel to this traditional home. The driveway can also be access via a gated entrance.
Off-Road Parking - A tarmac driveway offering off-road parking for 3 cars, and access to the garage.
Detached Single Garage - A detached single garage with a 'up and over' door; power and lighting.
Brochures
Butt Lane, Blackfordby- COUNCIL TAXA payment made to your local authority in order to pay for local services like schools, libraries, and refuse collection. The amount you pay depends on the value of the property.Read more about council Tax in our glossary page.
- Band: D
- PARKINGDetails of how and where vehicles can be parked, and any associated costs.Read more about parking in our glossary page.
- Yes
- GARDENA property has access to an outdoor space, which could be private or shared.
- Yes
- ACCESSIBILITYHow a property has been adapted to meet the needs of vulnerable or disabled individuals.Read more about accessibility in our glossary page.
- Ask agent
Butt Lane, Blackfordby
NEAREST STATIONS
Distances are straight line measurements from the centre of the postcode- Burton-on-Trent Station6.1 miles
About the agent
Whether you are buying, selling or renting a house, our local Open House Estate agents are on hand to ensure the experience goes as smoothly as possible. Open House allows you to benefit from reduced fees when selling your home without compromising the quality of the agent or having to handle parts of the process yourself. As a national network of estate agents with a localised presence, we offer honest expert advice, dedicated agents, all at a time when it's convenient for you.
Notes
Staying secure when looking for property
Ensure you're up to date with our latest advice on how to avoid fraud or scams when looking for property online.
Visit our security centre to find out moreDisclaimer - Property reference 33166115. The information displayed about this property comprises a property advertisement. Rightmove.co.uk makes no warranty as to the accuracy or completeness of the advertisement or any linked or associated information, and Rightmove has no control over the content. This property advertisement does not constitute property particulars. The information is provided and maintained by Open House Estate Agents, Nationwide. Please contact the selling agent or developer directly to obtain any information which may be available under the terms of The Energy Performance of Buildings (Certificates and Inspections) (England and Wales) Regulations 2007 or the Home Report if in relation to a residential property in Scotland.
*This is the average speed from the provider with the fastest broadband package available at this postcode. The average speed displayed is based on the download speeds of at least 50% of customers at peak time (8pm to 10pm). Fibre/cable services at the postcode are subject to availability and may differ between properties within a postcode. Speeds can be affected by a range of technical and environmental factors. The speed at the property may be lower than that listed above. You can check the estimated speed and confirm availability to a property prior to purchasing on the broadband provider's website. Providers may increase charges. The information is provided and maintained by Decision Technologies Limited. **This is indicative only and based on a 2-person household with multiple devices and simultaneous usage. Broadband performance is affected by multiple factors including number of occupants and devices, simultaneous usage, router range etc. For more information speak to your broadband provider.
Map data ©OpenStreetMap contributors.





