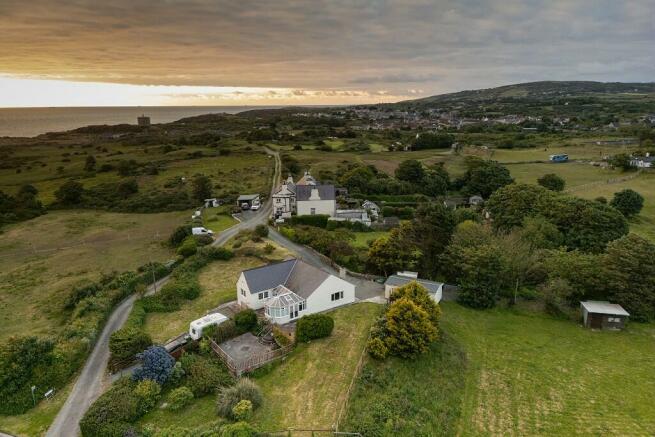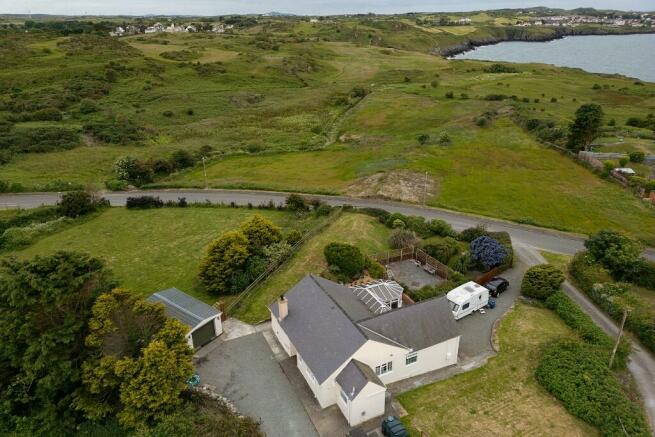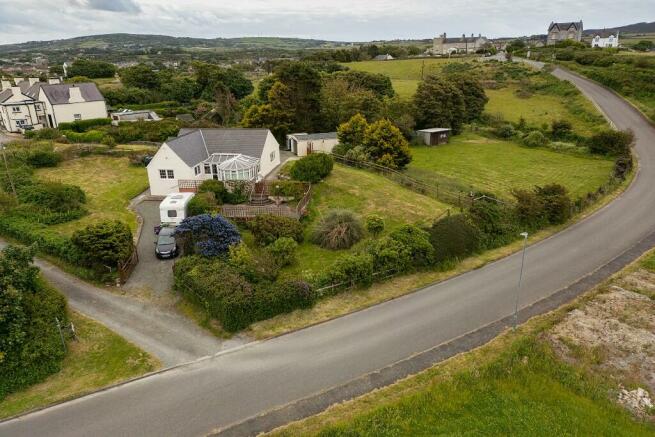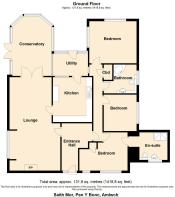Amlwch, Anglesey, LL68

- PROPERTY TYPE
Detached Bungalow
- BEDROOMS
3
- BATHROOMS
2
- SIZE
1,023 sq ft
95 sq m
- TENUREDescribes how you own a property. There are different types of tenure - freehold, leasehold, and commonhold.Read more about tenure in our glossary page.
Freehold
Key features
- Beautifully located overlooking part of the North Coast of Anglesey Heritage area of outstanding natural beauty, an individual 2 reception/3 bedroom detached bungalow of character.
- Standing in large gardens together with adjoining paddock, this attractive property benefits from sea and headland views extending across to Bull Bay.
- Accommodation comprises - Hall, Spacious Lounge/Dining room with 8k.w. multi-fuel stove and double door to Conservatory, Fitted Kitchen, Utility room, Inner hall off main hall, Bedroom 1, Bedroom 2.
- Bedroom 3 with Shower room en-suite, Bathroom with range of white gloss bathroom furniture and corner bath with shower above.
- Upvc double glazed windows, entrance doors and Conservatory. Oil fired central heating from combination boiler.
- Two separate entrances with gates to Drive-ways providing excellent parking for vehicles, touring caravan etc. Good size detached single Garage with electric remote controlled roller garage door.
- Established garden with lawns, shrubbery, paved patio enclosed by fencing with climbing plants, patio off Conservatory with small pond fitted with water-fall. Views to the coast from the garden.
- The adjacent paddock is enclosed by fencing and gates and can be accessed separately to the property and offers potential for future development. Poly-tunnel and Stable/storage shed.
- There are coastal paths close by to enjoy the magnificent sea views and Amlwch town centre, which offers a selection of amenities, is within walking distance.
- Viewing is highly recommended to appreciate the unique accommodation and coastal views.
Description
*The original Welsh Bwthyn on this site was known as "Mount Bach" which was considerably extended and upgraded in the 1970s and further improved in recent years by the present owner.
*Standing in large gardens together with adjoining paddock, this attractive property, which benefits from sea and headland views extending across to Bull Bay, briefly comprises - Entrance Hall with access to an excellent floored Loft space which provides potential for future development, Spacious Lounge/Dining room with 8k.w. multi-fuel stove on a granite tiled hearth, large window offering seating overlooking the garden and double Georgian style French door leading to Upvc double glazed Conservatory with lovely coastal views, Fitted Kitchen with range of pine finish units, built-under electric oven and integrated dishwasher, Utility room, Inner hall off the main hall leading to the Bedrooms - Bedroom 1 with lovely coastal views, Bedroom 2, Bedroom 3 with Shower Room en-suite in white. Bathroom with range of white gloss bathroom furniture and white suite.
*Upvc double glazed windows and entrance doors.
*Oil fired Central Heating from combination boiler.
*Two separate entrances with gates to Drive-ways providing excellent parking for vehicles, a touring caravan, sailing dinghy etc. Good Size detached single Garage with electric remote controlled front door.
*Established Garden to three sides of the bungalow with lawns, established shrubbery, paved patio with outside light enclosed by fencing with climbing plants, patio area off the Conservatory with small pond fitted with water-fall. Views to the coastline can be enjoyed from the garden.
*The adjacent paddock is enclosed by fencing and gates and can be accessed separately to the property off Pen y Bonc Road. Poly-tunnel for growing seeds etc. Stable which can be used as a shed. The paddock, which is presently used for grazing, could provide potential for future development.
*There are coastal paths close by to enjoy the magnificent sea views and Amlwch town centre is within walking distance.
*Viewing is highly recommended to appreciate the unique accommodation and coastal views.
AMENITIES IN AMLWCH - Health Centre with Pharmacy, Library, Primary school and Secondary School, Sports Centre with Swimming Pool, Local Supermarket with Post Office, range of High Street shops, Co-op supermarket, part of the history trail in Amlwch Port and beautiful coastal walks.
THE ACCOMMODATION COMPRISES:-
Attractive upvc composite door to ENTRANCE HALL - 10' 8" x 4' 4" extending to 6' 4" - Radiator. Access by ladder to floored loft with lights (floor to apex height 7' 7") which may offer potential for conversion, subject to any local authority planning/building control. "Quick Step" Oak style flooring. Oak finish doors with obscure glazing panels to Inner Hall and Lounge.
SPACIOUS LOUNGE/DINING ROOM - 23' 2 x 12' 1" reducing to 11' 5" - "Stovax" Multi-fuel 8k.w. stove on granite tiled hearth with timber mantel above. Oak finish doors to entrance hall and Kitchen with obscure glazed panels. Large upvc double glazed window in 3 sections with blinds fitted between the glass for ease of maintenance, attractive window seat overlooking the garden. Coved and artexed ceiling. Feature beam. Two double panel radiators. Oak laminate flooring (beneath this flooring there is a strip mahogany floor). Mains operated CO and smoke alarm. "Fantasia" ceiling fan with light. Recess fitted with "Ercol" display/book case with glazed doors. Double Georgian style French door to Conservatory.
UPVC DOUBLE GLAZED CONSERVATORY - 16' 1" x 10' 2" - Double upvc double glazed French door to paved patio, lovely coastal views. Ceramic tiled floor. Slimline night storage heater. "Fantasia" ceiling fan with light.
FITTED KITCHEN - 12' x 9' 7" - Pine finish units comprising - inset single drainer sink unit with double base unit beneath, corner base unit with swivel trays and 4 single base units with contrasting work surface and wall tiling above. Dresser style unit with drawers and glazed doors to wall units with mid-way drawers beneath. Corner wall unit and 9 single wall units. Integrated extractor hood. Integrated dishwasher. Plumbing for automatic washing machine. "Neff" built-under electric oven with warming drawer, ceramic hob above. Space for fridge/freezer. Ceramic tiled floor. Coved and artexed ceiling. Double panel radiator. Tongue and groove panels to part of two walls. Mains heat alarm. Georgian style upvc double glazed window with sea view. Upvc double glazed door with obscure glazing leading to Utility room.
UTILITY ROOM - 8' 6" x 6' - Base unit. Space for a freezer and drier. 2 Upvc double glazed windows with lovely coastal views. Upvc double glazed entrance door. Ceramic tiled floor. Internal double glazed windows to the Conservatory.
INNER HALL (off main entrance hall) - Radiator. Port-hole window - internal. Oak finish doors to all rooms off the hall. Large shelved linen cupboard houses the modern electric consumer board. "Quick Step" oak style flooring. Mains smoke alarm.
BEDROOM ONE - 13' 7" x 11' 3" - Two upvc Georgian style double glazed windows with sea and headland views. Double panel radiator. "Quick Step" oak style flooring. Coved and artex ceiling.
BEDROOM TWO - 9' 8" x 8' 8" - Radiator. Georgian style upvc double glazed window. Coved and artexed ceiling. "Quick Step" oak style flooring.
BEDROOM THREE - 13' x 11' 4" reducing to 8' 4" - Double panel radiator. 3 opening upvc double glazed windows fitted with blinds between the glass for ease of maintenance. "Quick Step" oak style flooring. Built-in shelved storage cupboard. Coved and artexed ceiling. "Fantasia" ceiling fan with light. Oak finish door to en-suite.
SHOWER ROOM EN-SUITE - 7' 4" x 7' 4" - White suite with modern "Mira" shower enclosure with low threshold shower tray fitted with fixed glazed shower panels, one of which is curved, "Mira" electric shower and tiled walls. White gloss bathroom furniture fitted with white toilet and white ceramic wash hand basin. The furniture comprises of 3 drawer line base units and one base unit without a drawer with contrasting counter top. Modern tall black radiator with towel rails attached. "Worcester Heatslave" oil fired combination central heating boiler. Mains co and heat alarm. Upvc double glazed window. Wall mounted extractor fan. Ceramic tiled floor.
Partly tiled BATHROOM - 7' 7" x 6' 2" - white suite comprising corner bath with integrated seat, "Mira" electric shower with rain-head and second smaller shower head, curved shower rail and curtain around the bath. White gloss bathroom furniture with white toilet and ceramic wash hand basin. The furniture comprises of 5 drawer line units, one of which is a shute, and two base units without drawers, all with a white gloss counter top. Georgian style upvc double glazed window. Marble tiled floor. Ladder radiator. Artex ceiling. Ceiling inset light/extractor. Tongue and groove features to part of the walls.
EXTERIOR
As you enter The Mount the FIRST DRIVEWAY is immediately on your right with timber gate fitted with PIR light. Gravelled finish to the drive. If you continue past the first entrance and follow the private road to the right in a loop shape, you will see the SECOND DRIVEWAY which provides access via a timber gate fitted with 2 PIR lights (there are a further 2 PIR lights on the gate posts) to the front entrance and detached garage. Gravelled finish to the drive.
DETACHED LARGE SINGLE GARAGE - 22' 6" x 11' 8" - One and a half bowl single drainer sink unit with hot and cold supply. Hot water supplied from "Heatrae Sadia" 15 litre 3k.w. Multipoint water heater. There is a shower tray in the corner of the garage ideal for washing a dog after a muddy walk, the water heater also supplies the shower area. Plumbing for automatic washing machine (in addition to the kitchen). Upvc double glazed window with obscure glazing. Electric remote controlled roller garage door. Double, corner and single storage wall units. Electric consumer unit. Light and power connected.
ESTABLISHED GARDEN to three sides of the bungalow with patio area off the Conservatory with gravelled area for displaying garden pots and waterfall, grassed areas, mature shrubbery and second enclosed patio with outside light and attractive climbing plants on fencing. Views to the headland and sea can be enjoyed from the garden.
The garden area is separated by fencing and gates from the PADDOCK which is currently used for grazing. There is a separate gated entrance to the paddock off Pen y Bonc road. There is a STABLE/SHED in the paddock and a 3 metre POLY-TUNNEL for bringing on seeds etc.
There are 4 exterior water taps around the bungalow.
TWO LOG STORES. Maintenance free FUEL BUNKER. Bunded oil storage tank fitted with a Watchman to monitor level in the tank.
Hook up for a touring caravan. Two exterior lights on the gable end, one of which is a 150w flood light, matching flood light on the side elevation. Two exterior lights on the front elevation, one of which is above the front door. Four exterior lights on Garage. Exterior electric points around the bungalow. PIR's are fitted to both of the entrance gates.
COUNCIL TAX BAND - E
SERVICES - Mains water and electricity. Septic tank drainage.
DIRECTIONS - From Anglesey Property Company turn left onto the A5025, proceed 2.3 miles to Moelfre roundabout, turn left (sign posted Amlwch) drive 6.5 miles. At the round-about drive straight across, after a pedestrian crossing turn right for the Town Centre then immediately left. The Amlwch Health Centre is on your left and the Library on your right hand side. Take the first left hand turn after the Health Centre and proceed straight ahead, you will pass Ysgol Gynradd (primary school) on your left. The road drops downhill and as it levels out there is a turning on the right onto a private road called The Mount, "Saith Mor" is immediately on your right.
NOTE - Anglesey Property Company have not tested any included equipment, oil fired central heating or services mentioned in these sale particulars, purchasers are advised to satisfy themselves as to their working order and condition. Please contact Anglesey Property Company if you require clarification of any point in these sale particulars. Prior to travelling to view the property please contact Anglesey Property Company to ensure that the property is still for sale and to prearrange an appointment. All negotiations are to be
conducted through Anglesey Property Company.
- COUNCIL TAXA payment made to your local authority in order to pay for local services like schools, libraries, and refuse collection. The amount you pay depends on the value of the property.Read more about council Tax in our glossary page.
- Ask agent
- PARKINGDetails of how and where vehicles can be parked, and any associated costs.Read more about parking in our glossary page.
- Garage
- GARDENA property has access to an outdoor space, which could be private or shared.
- Enclosed garden
- ACCESSIBILITYHow a property has been adapted to meet the needs of vulnerable or disabled individuals.Read more about accessibility in our glossary page.
- Ask agent
Amlwch, Anglesey, LL68
NEAREST STATIONS
Distances are straight line measurements from the centre of the postcode- Valley Station12.9 miles
About the agent
Anglesey Property Company is an independent family firm established in 1968. Our primary
business is the sale of residential properties in Benllech and the surrounding villages. We specialise in these areas to enable us to offer both vendors and purchasers a quality service, providing high standards and a knowledge of these areas over the last 50 years. The majority of our instructions to sell property are through the recommendations of our many highly satisfied clients. Free Internet A
Industry affiliations

Notes
Staying secure when looking for property
Ensure you're up to date with our latest advice on how to avoid fraud or scams when looking for property online.
Visit our security centre to find out moreDisclaimer - Property reference B2034. The information displayed about this property comprises a property advertisement. Rightmove.co.uk makes no warranty as to the accuracy or completeness of the advertisement or any linked or associated information, and Rightmove has no control over the content. This property advertisement does not constitute property particulars. The information is provided and maintained by Anglesey Property Company, Benllech. Please contact the selling agent or developer directly to obtain any information which may be available under the terms of The Energy Performance of Buildings (Certificates and Inspections) (England and Wales) Regulations 2007 or the Home Report if in relation to a residential property in Scotland.
*This is the average speed from the provider with the fastest broadband package available at this postcode. The average speed displayed is based on the download speeds of at least 50% of customers at peak time (8pm to 10pm). Fibre/cable services at the postcode are subject to availability and may differ between properties within a postcode. Speeds can be affected by a range of technical and environmental factors. The speed at the property may be lower than that listed above. You can check the estimated speed and confirm availability to a property prior to purchasing on the broadband provider's website. Providers may increase charges. The information is provided and maintained by Decision Technologies Limited. **This is indicative only and based on a 2-person household with multiple devices and simultaneous usage. Broadband performance is affected by multiple factors including number of occupants and devices, simultaneous usage, router range etc. For more information speak to your broadband provider.
Map data ©OpenStreetMap contributors.




