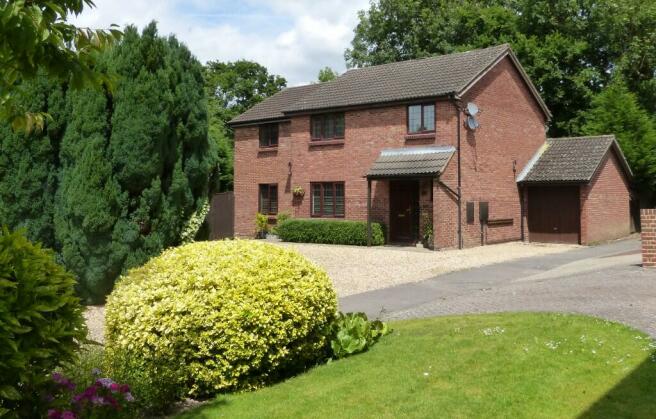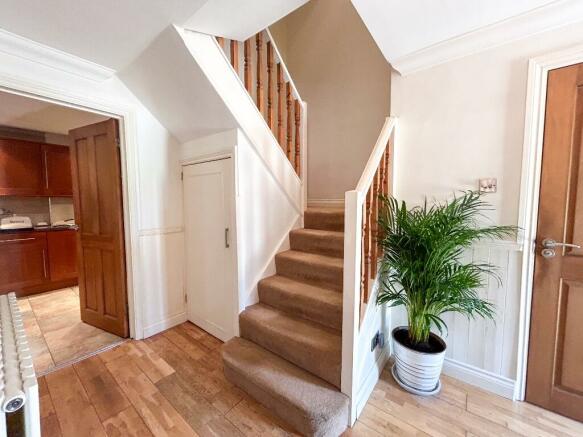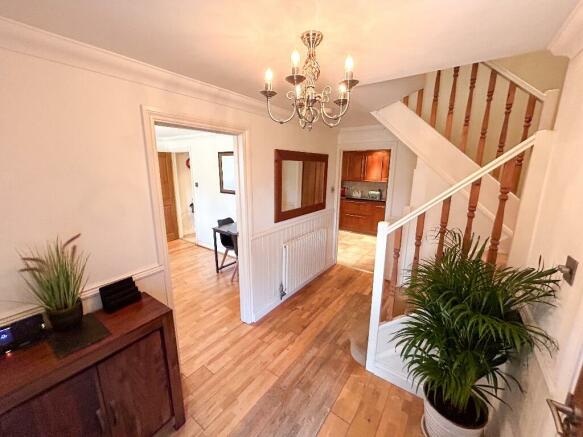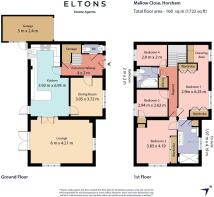Mallow Close, Horsham, West Sussex, RH12

- PROPERTY TYPE
Detached
- BEDROOMS
4
- BATHROOMS
2
- SIZE
1,722 sq ft
160 sq m
- TENUREDescribes how you own a property. There are different types of tenure - freehold, leasehold, and commonhold.Read more about tenure in our glossary page.
Freehold
Key features
- BEAUTIFULLY REDESIGNED FOUR-BEDROOM DETACHED HOME
- LOCATED IN QUIET CUL-DE-SAC WITHIN NORTH HORSHAM
- DRIVEWAY & SINGLE GARAGE TO ACCOMMODATE MULTIPLE VEHICLES
- METICULOUSLY LANDSCAPED FRONT AND BACK GARDEN
- TWO-STOREY EXTENSION HAS EXTENDED TWO THIRDS OF THE PROPERTY ACHIEVING AN ENHANCED AND PRACTICAL LAYOUT THROUGHOUT.
- WALKING DISTANCE TO LOCAL AMENITIES SUCH AS HOLBROOK DOCTORS SURGERY (0.5MI)
- STUNNING MASTER EN-SUITE WITH WALK-IN SHOWER AND VILLEROY & BOSCH DUAL SINKS
- MODERN KITCHEN APPLIANCES SUCH AS SIX BURNER HOB, MCALPINE WASTE DISPOSAL UNIT
- LITTLEHAVEN TRAIN STATION 0.23MI AWAY (2-MINUTE DRIVE OR 8-MINUTE WALK)
- FANTASTIC AREA FOR SCHOOL CATCHMENTS WITH HOLBROOK PRIMARY SCHOOL 0.28MI AWAY
Description
Upon arriving at Mallow Close, you'll be welcomed by the serene ambiance of this quiet cul-de-sac. The corner property boasts a gravel driveway leading to parking spaces for several vehicles and a single garage for added convenience and secure storage. The current owner has also enhanced the front of the property with gravel, creating a luxurious first impression, with the neighbouring boundary marked by mature stately fir trees.
The garage is equipped with an additional RCD unit (separate from the main property) for powering garden lighting, water features, a hot tub or above ground pool etc, with multiple 13amp plug power sockets in the rear garden for convenience.
A significant two-story extension has expanded the original layout by two-thirds, resulting in a unique and spacious design and flow. The property features premium fittings throughout, including modernised windows and doors. Additional outdoor amenities include concealed garden bins and storage units, hot and cold water taps at the front of the property, a cold water tap at the back. Double-glazed 'easy-clean' windows are installed throughout. There is also potential to further extend the property with minimal internal disruption, whilst at the same time maintaining the overall aesthetics of the property, with the fourth bedroom having the option to extend out and over the current garage, potentially doubling the existing room's footprint, or the dining room can be extended outwards by several feet, subject to planning permission.
The interior boasts solid oak wooden flooring in the dining room, hallway, bedroom four, and cloakroom, with multiple double power sockets and USB ports in all rooms. Elegant solid wood doors with premium fittings, metal plate dimmer switches, plug sockets, swan neck coving, wooden venetian blinds and modern designer radiators enhance the home's sophisticated aesthetic.
Upon entering, you are greeted by a welcoming hallway with a spacious storage cupboard and a modern W/C. The contemporary kitchen features integrated appliances, including a multi-function oven, CDA dishwasher, Beko washing machine, McAlpine waste disposal unit, six-burner hob, and plumbing for an American fridge. Dimmer mood lighting creates a warm ambiance, and a breakfast bar provides a social hub for friends, family, and guests. The boiler is discreetly housed within a kitchen cupboard.
Adjacent to the kitchen, the dining room accommodates a large dining table and benefits from ample natural light. With the spacious lounge directly ahead of the kitchen, features include large windows and French doors that open onto the garden, creating a seamless indoor-outdoor living experience.
The secluded southwest-facing garden, equipped with LED floodlights powered from the kitchen, offers a delightful retreat at any time of day. The wrap-a-round garden includes a patio area perfect for outdoor furniture and relaxation. Additionally, a garden shed provides outdoor storage, and the garden backs onto a picturesque copse with a winding stream safely below, enhancing the property's tranquil setting.
Heading back inside and ascending the staircase, you'll find four bedrooms and a family bathroom. The master bedroom features oak fitted wardrobes and drawers, with its own dressing area incorporating built-in shelving and dressing table as a unique feature. Comfortably accommodating a superking-size bed this bedroom leads to a beautifully designed en-suite with modern amenities, including Villeroy and Boch sinks, a frameless shower screen enclosure, a heated towel rail, and dual power shower. Bedroom two, which also has optional access to the beautiful en-suite, has a large dwell fitted sliding wardrobe, a recess for a desk, complimented with integral built-in shelving and currently accommodates a king-size bed. Bedroom three includes an integrated cupboard, currently with a single bed, with bedroom four also having a single bed and space for a wardrobe and chest of drawers.
Above the landing, a partially boarded and fully insulated loft offers additional storage. The hot water tank is located on the landing in the airing cupboard, with the main tank situated in the loft space.
The property is situated in a prime location with Littlehaven train station a mere 0.23MI away from the property a 2-minute drive or 5-minute stroll away. With several bus stops located around the property such as Rook Way 0.11MI, Badgers Close 0.11MI and Brook Road 0.15MI away from the property. Horsham town centre, a vibrant community with cafes, restaurants, shops, and pubs, is only a 5-minute drive (1.8 miles) away. With Holbrook doctors' surgery conveniently situated 0.5 miles away, a 2-minute drive or a 12-minute walk.
This home is within excellent school catchment areas. Holbrook Primary School is just 0.28 miles away, Littlehaven Infant School is 0.49 miles away, and Horsham Nursery School is 0.99 miles away. For older students, The College of Richard Collyer is 0.98 miles away, Bohunt is 1.08 miles away, Millais School is 1.3 miles away, and The Forest School is 1.61 miles away.
Council Tax: E
EPC TBC
- COUNCIL TAXA payment made to your local authority in order to pay for local services like schools, libraries, and refuse collection. The amount you pay depends on the value of the property.Read more about council Tax in our glossary page.
- Ask agent
- PARKINGDetails of how and where vehicles can be parked, and any associated costs.Read more about parking in our glossary page.
- Garage,Driveway,Off street
- GARDENA property has access to an outdoor space, which could be private or shared.
- Back garden,Patio,Rear garden,Private garden,Enclosed garden,Front garden
- ACCESSIBILITYHow a property has been adapted to meet the needs of vulnerable or disabled individuals.Read more about accessibility in our glossary page.
- Ask agent
Energy performance certificate - ask agent
Mallow Close, Horsham, West Sussex, RH12
NEAREST STATIONS
Distances are straight line measurements from the centre of the postcode- Littlehaven Station0.5 miles
- Warnham Station1.1 miles
- Horsham Station1.2 miles
About the agent
Your local property experts.
Our brand new branch coming soon to Horsham's Queens Street offers a sales and lettings product like no other. From unparalleled customer service to our vastly experienced and dedicated team, we are Horsham's most pro active agent and we are totally dedicated and committed to ensuring you have the best service throughout the entirety of your property journey.
Industry affiliations

Notes
Staying secure when looking for property
Ensure you're up to date with our latest advice on how to avoid fraud or scams when looking for property online.
Visit our security centre to find out moreDisclaimer - Property reference 13MallowCl. The information displayed about this property comprises a property advertisement. Rightmove.co.uk makes no warranty as to the accuracy or completeness of the advertisement or any linked or associated information, and Rightmove has no control over the content. This property advertisement does not constitute property particulars. The information is provided and maintained by Eltons Estate Agents Ltd, Horsham. Please contact the selling agent or developer directly to obtain any information which may be available under the terms of The Energy Performance of Buildings (Certificates and Inspections) (England and Wales) Regulations 2007 or the Home Report if in relation to a residential property in Scotland.
*This is the average speed from the provider with the fastest broadband package available at this postcode. The average speed displayed is based on the download speeds of at least 50% of customers at peak time (8pm to 10pm). Fibre/cable services at the postcode are subject to availability and may differ between properties within a postcode. Speeds can be affected by a range of technical and environmental factors. The speed at the property may be lower than that listed above. You can check the estimated speed and confirm availability to a property prior to purchasing on the broadband provider's website. Providers may increase charges. The information is provided and maintained by Decision Technologies Limited. **This is indicative only and based on a 2-person household with multiple devices and simultaneous usage. Broadband performance is affected by multiple factors including number of occupants and devices, simultaneous usage, router range etc. For more information speak to your broadband provider.
Map data ©OpenStreetMap contributors.




