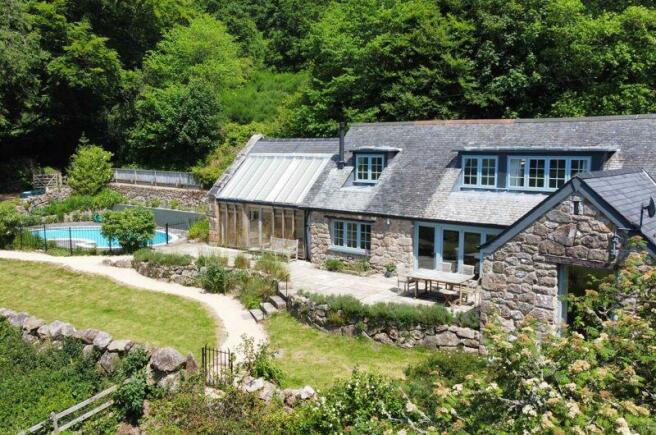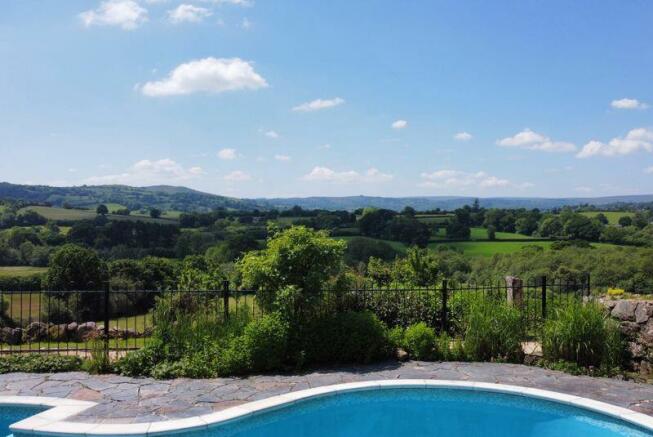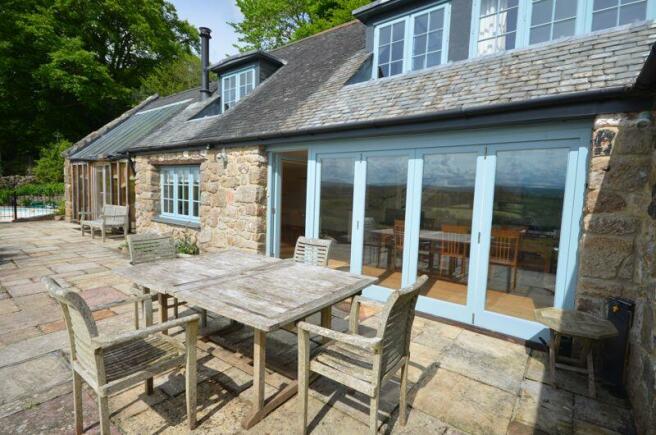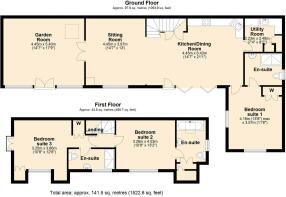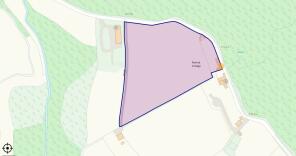
Above Easton Cross, near Chagford, Devon

- PROPERTY TYPE
Detached
- BEDROOMS
3
- BATHROOMS
3
- SIZE
Ask agent
- TENUREDescribes how you own a property. There are different types of tenure - freehold, leasehold, and commonhold.Read more about tenure in our glossary page.
Freehold
Key features
- Glorious uninterrupted views of Dartmoor National Park and Kestor, sunset facing
- A detached granite built home with 4.61 acres/1.86 Ha in all
- Broad patio and pool terrace with stunning views to the moor across its own field
- Swimming pool
- Large open plan kitchen/dining and living room
- Spacious garden room
- Ground floor bedroom with ensuite shower
- Two first floor bedrooms with ensuite facilities
- Oil fired underfloor heating and double glazed windows and doors
- Timber built former stables and parking for four cars
Description
There is space for four cars, some useful sheds/stables with power and light and a field of about 4 acres to the front. The house has spacious reception rooms with a large kitchen/dining area merging into a living room with a wood burning stove from which double doors that to the garden room. There is also a ground floor double bedroom with an ensuite shower room and a utility room off of the kitchen/dining area. Upstairs are two double bedrooms each with ensuite facilities. The property has oil fired underfloor heating and double glazing to all windows. It is rare to come across a home with such great views and Fowlers strongly recommend viewing this excellent home.
Situation
The house is set in beautiful Dartmoor countryside in an elevated southwest facing position with that National Trust woodland behind it and spectacular far reaching views to the moor across its own field, whilst being only about 1.7 miles from the small bustling ancient Stannary town of Chagford with its wide variety of day to day and specialist shops, pubs, cafes, a primary, pre-school and Montessori schools, a library and surgeries for doctor, dentist and vet. There are countryside, woodland and riverside walks (National Trust) within walking distance of the house. The A382 is about half a mile away giving easy access up to the A30 dual carriageway at Whiddon Down from where Exeter is approximately 18 miles.
Council tax band
Band D
Services
Mains electricity.
Private water supply and septic tank drainage.
Oil by private contract.
Directions
What three words: eagles.gravitate.traffic
From Fowlers estate agents in Chagford go to the top of The Square and turn right and then immediately right again down the opposite side of The Square. Follow this road for about 1.2 miles to the crossroads at Easton Cross and go straight across. Follow this lane for about half a mile and just at the top of a steep incline, as the road levels out, the entrance to the property will be on the right.
Entrance
A crushed stone pathway leads from the parking across the front of the pool terrace and to the patio where there is a bank of double glazed bi-fold doors and an individual matching door which is the entrance to the cottage. There is sensor operated exterior lighting for convenience.
Kitchen/dining area
The bank of bi-fold doors to the front of this room look across the patio to the beautiful view and allows in lots of natural light to this spacious kitchen area. It is oak floored and large enough for a big refectory table and has seven flush mounted ceiling LED downlighters. The kitchen itself is fitted with a range of base and wall cabinets with granite work surfaces, tiled splashbacks and work surface lighting. A one and a half bowl composite corner sink unit is fitted with a chromed mixer tap and integral Neff major appliances include a halogen hob with an extractor hood and lighting, a microwave, a fan oven and grill, a dishwasher and a fridge freezer. There is a glazed and lit display cupboard and a wine rack and beneath the stairs there are two storage cupboards. There are panelled pine doors to the utility room and ground floor double bedroom, stairs to the first floor and the room opens out into the sitting area.
Sitting area
A large oak floored reception space with a broad double glazed front window, window seat and views out to Kestor, a slate hearth with a wood burning stove and exposed, lined flue, two wall mounted picture lights, media shelves and points and eight flush ceiling mounted downlighters. Glazed internal double doors lead into the garden room.
Garden room
Oak framed double glazing stretches along the entire front wall affording a superb view across Dartmoor countryside to the moor and the ceiling is also partly glazed. There is an additional side window and a velux double glazed skylight for superb natural lighting. This room has underfloor heating beneath the tiled floor, built in bookshelves and one exposed granite wall with a first floor Juliet balcony overlooking it. The window blinds are electric powered and there is a pendant light point and two wall mounted directable spotlights.
Ground floor bedroom
A double room with a double glazed window looking across the terrace and a further picture window allowing views to the moor from bed. There are two wall light points, a lighting circuit and six LED downlighters. A large double wardrobe is fitted, two double panel radiators and a panelled pine door leads into the ensuite shower room.
Ground floor ensuite shower room
The floor is tiled with Italian tiles and the walls are fully tiled to ceiling height with a decorative ceramic frieze. It is fitted with an oversize shower with a glazed shower screen and door and a built in thermostatic shower. A pedestal wash hand basin is fitted with a mirror and shaver/light above, a low level w.c., a wall mounted heated towel rail, four flush ceiling mounted LED downlighters, an extractor fan and an obscure upvc double glazed side window.
Utility room
Fitted with a single drainer stainless steel sink with a mixer tap and tiled splashbacks, worktop lighting, space for a washing machine and drier and a fitted Worcester oil fired, floor mounted central heating boiler. Two storage cupboards are built in with access to the consumer unit and the floor is clay tiled.
First floor landing
The stairwell is naturally lit from above by a velux double glazed skylight and there is a display plinth and a stair rope handrail with brass fittings. Pine panelled doors lead to all rooms. There are flush ceiling mounted LED downlighters and a single panel radiator.
Bedroom suite 2
A double room with a broad double glazed dormer window enjoying glorious views across the Dartmoor countryside to the moor. It has exposed structural timbers, three wall light points, an oak topped wall plinth, two double panel radiators and a pine panelled door to the ensuite bathroom
Bedroom suite two ensuite bathroom
The bathroom is floored with Italian tiling and fitted with a white suite comprising a pressed steel bath with a side mounted mixer/shower tap, a pedestal wash hand basin with a mirror and shaver/light above and a low level w.c. The walls are fully tiled with a decorative ceramic frieze and set high in the wall is a porthole widow which complements the natural light from the velux double glazed skylight. Four LED downlighters are mounted flush in the ceiling, there is an extractor hood and two built in cupboards with shelving and a concealed factory insulated hot water cylinder.
Bedroom suite 3
A short passage has a built in double closet with hanging rails and leads to the bedroom and ensuite shower room which has a pine panelled door. The bedroom has a double glazed dormer window with superb views across the Dartmoor countryside and there is a pair of glazed double doors that open to the Juliet balcony overlooking the garden room. A dressing table surface is built in and there are two LED downlighters, one wall light point and a lighting circuit and concealed eaves storage cupboards.
Bedroom suite three ensuite shower room
The floor is tiled and the shower room is fitted with a white suite comprising an oversize shower tray with glazed shower screen and door and a built in thermostatic shower. The pedestal wash hand basin has a shaver point and a wall light and mirror above and there is a low level w.c. A double glazed dormer window looks out to the views and there are two LED downlighters and an extractor fan. A large storage cupboard is built into the eaves.
The grounds
A large stone paved terrace stretches across the front of this lovely house with ample space for a large dining table and benches and wall mounted LED lighting. From the terrace there are superb far reaching views across the Dartmoor countryside to the moor, Kestor, Meldon and Nattadon hills and Cawsand Beacon. There are raised granite planters and stone steps down to the grassed middle garden which has a crushed stone pathway leading to the steps to the lower garden and to the pool and parking area. Six curved granite steps lead down to the lower garden where there are mature shrubs and space for a bench from which to enjoy the great views.
The swimming pool is surrounded by iron railing for safety and has a crazy paved terrace and lighter coping stones to frame the pool with granite walls and planters to the side and rear. The pool varies from 8'6 to 4' deep (2.59m x 1.21m) and is fully operational.
Immediately below the house is the field of just over four acres which...
Outbuildings
There are two wooden buildings, one of which is divided into four bays.
Building 1. 12'2" x 15'4" max/3.7m x 4.67m. This has block built lower walls with timber framed upper walls and a corrugated metal roof
Building 2. This stable building is divided into four bays and has power and light to each.
Bay 1. 11'9" x 6'/3.58m x 1.82m. This houses the water filtration plant.
Bay2. 11'11" x 9'10"/3.63m x 2.99m
Bay 3. 11'11" x 5'9"/3.63m x 1.75m
Bay 4. 7'4" x 6'/2.23m x 1.82m
Parking
There is plenty of parking for up to four cars and double gates lead in from the lane. The parking area is laid with crushed stone and within this area is a sunken section which neatly conceals the double bunded oil tank and pool plant shed where the filtration and pool heat exchanger are sited. A flood light with a movement sensor lights the parking area where there are also two mature oak trees.
Brochures
Property BrochureFull Details- COUNCIL TAXA payment made to your local authority in order to pay for local services like schools, libraries, and refuse collection. The amount you pay depends on the value of the property.Read more about council Tax in our glossary page.
- Band: D
- PARKINGDetails of how and where vehicles can be parked, and any associated costs.Read more about parking in our glossary page.
- Yes
- GARDENA property has access to an outdoor space, which could be private or shared.
- Yes
- ACCESSIBILITYHow a property has been adapted to meet the needs of vulnerable or disabled individuals.Read more about accessibility in our glossary page.
- Ask agent
Above Easton Cross, near Chagford, Devon
NEAREST STATIONS
Distances are straight line measurements from the centre of the postcode- Yeoford Station7.2 miles
About the agent
Fowlers have a prominent corner office in the bustling town square in Chagford.
We cover Dartmoor and its surrounding villages and as a result are the leading agent for property in this unique area. Philip Fowler has 34 years of experience as an estate agent and has practised solely in this area for the last 26 years after running estate agencies further afield.
With a wealth of local knowledge and having personally dealt with the sales of many of the local properties we are in a
Industry affiliations

Notes
Staying secure when looking for property
Ensure you're up to date with our latest advice on how to avoid fraud or scams when looking for property online.
Visit our security centre to find out moreDisclaimer - Property reference 12402425. The information displayed about this property comprises a property advertisement. Rightmove.co.uk makes no warranty as to the accuracy or completeness of the advertisement or any linked or associated information, and Rightmove has no control over the content. This property advertisement does not constitute property particulars. The information is provided and maintained by Fowlers Estate Agents, Chagford. Please contact the selling agent or developer directly to obtain any information which may be available under the terms of The Energy Performance of Buildings (Certificates and Inspections) (England and Wales) Regulations 2007 or the Home Report if in relation to a residential property in Scotland.
*This is the average speed from the provider with the fastest broadband package available at this postcode. The average speed displayed is based on the download speeds of at least 50% of customers at peak time (8pm to 10pm). Fibre/cable services at the postcode are subject to availability and may differ between properties within a postcode. Speeds can be affected by a range of technical and environmental factors. The speed at the property may be lower than that listed above. You can check the estimated speed and confirm availability to a property prior to purchasing on the broadband provider's website. Providers may increase charges. The information is provided and maintained by Decision Technologies Limited. **This is indicative only and based on a 2-person household with multiple devices and simultaneous usage. Broadband performance is affected by multiple factors including number of occupants and devices, simultaneous usage, router range etc. For more information speak to your broadband provider.
Map data ©OpenStreetMap contributors.
