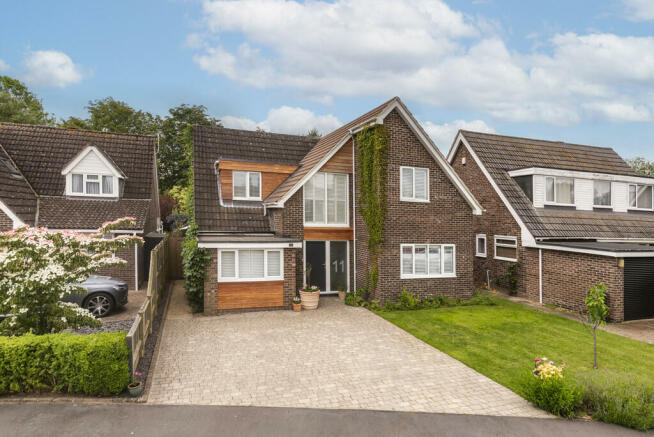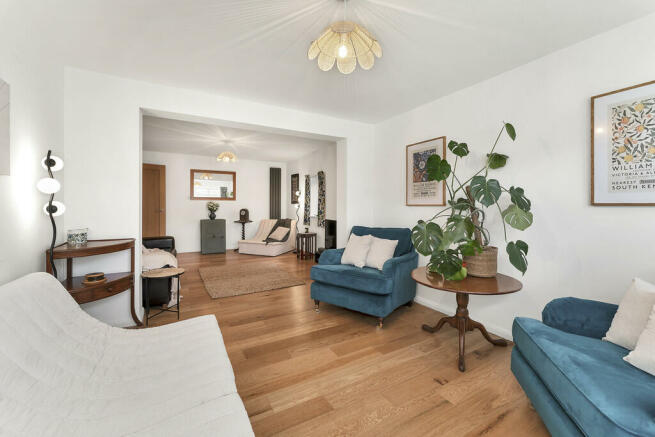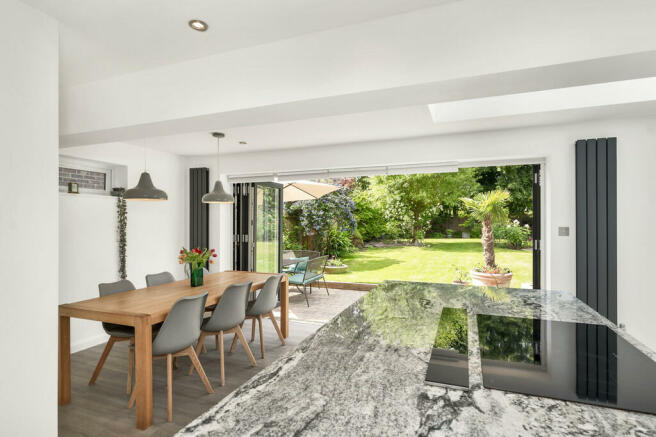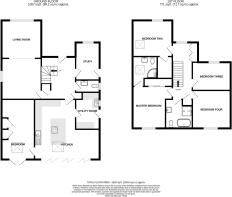Mead View, Oakington, Cambridge

- PROPERTY TYPE
Detached
- BEDROOMS
5
- BATHROOMS
2
- SIZE
Ask agent
- TENUREDescribes how you own a property. There are different types of tenure - freehold, leasehold, and commonhold.Read more about tenure in our glossary page.
Freehold
Key features
- Four / Five Bedrooms
- Two Reception Rooms
- Recently Renovated
- Detached Property
- Large Manicured Gardens
- Council Tax Band
- EPC Rating Band
- Village Location
- Access to A14/Guided Bus Route
- Viewings Essential
Description
HALLWAY Spacious entrance hall with parquet floor, modern upright radiator, stairs to first floor, under stairs storage cupboard, additional cupboard and inset spotlights.
LIVING ROOM 24' 8" x 11' 9" (7.54m x 3.6m) Light and airy family living area with dual aspect double glazed windows, wooden shutters to the front, modern upright radiators and engineered oak wooden flooring. This benefits from an arch that gives you the advantage of having two independent seating areas within the same room.
KITCHEN / DINING ROOM 19' 5" x 17' 3" (5.93m x 5.26m) Stunning open plan kitchen / dining room with half lantern skylight and bi-fold doors opening up to the garden to create a seamless transition from house to garden with lots of natural light flooding in. Sleek floor to ceiling kitchen cabinets with a built in Neff double oven and grill, steam oven and microwave with drawers below, as well as integrated fridge and freezer and dishwasher. There is also a large kitchen island / breakfast bar with granite worktop with an integrated induction hob with down draft extractor and an additional granite work counter with inset one and a half bowl stainless steel sink unit with mixer tap over. The kitchen also has a further window to the side, two upright modern radiators coordinating with the units and Quick-Step laminate flooring.
UTILITY ROOM 10' 4" x 6' 6" (3.16m x 2.0m) A spacious utility area to keep domestic chores and larger appliances out of sight of the main kitchen! The utility has a range of modern base and wall mounted units with lots of useful work space over and inset stainless steel sink and drainer unit with mixer tap. There is space and plumbing for freestanding appliances including a washing machine, tumble dryer and fridge freezer and Quick-Step laminate flooring.
GROUND FLOOR BEDROOM/SEPARATE RECEPTION ROOM 16' 8" x 9' 10" (5.1m x 3.0m) Tranquil downstairs bedroom with double glazed double doors leading onto the garden, double fitted cupboards, upright radiator, half lantern skylight, inset spotlights and Quick-Step laminate flooring.
CLOAKROOM Downstairs cloakroom for guests with obscured double glazed window to side aspect, heated towel rail, slimline wall mounted wash hand basin, white porcelain low level wc and ceramic tiled floor.
STUDY / PLAYROOM A bright room to the front of the house, with glass side door and double glazed window, enabling lots of natural light making this a perfect study / reading room / child's playroom. It also features laminate flooring, cupboard and fitted wooden shutters, modern radiator and inset spotlights.
LANDING Large double glazed window with wooden shutters overlooking the front, storage cupboards and airing cupboard, and access to roof void, via loft access hatch.
MASTER BEDROOM 11' 10" x 12' 5" (3.62m x 3.81m) This bright double bedroom has a double glazed window overlooking the lovely garden, a modern upright radiator and useful fitted double wardrobe with mirrored doors. A stylish wooden panel door leads to the ensuite bathroom.
ENSUITE This stylish ensuite shower room has a clean and fresh feel with a Velux window to side aspect, heated towel rail and enclosed corner shower cubicle. There is a contemporary splash of colour to the built in wall mounted wash hand basin with drawer below and side storage shelving area and low level porcelain wc. White painted walls with tiled splashbacks walls and a ceramic tiled floor completes the modern look.
BATHROOM The impressive bathroom boasts a four piece bathroom suite. The obscured double glazed window is to the rear aspect of the property and has a free standing bath below with wall mounted taps. A spacious walk-in shower with glazed screen gives you the best of both worlds, whether you are looking for a refreshing shower or a lazy evening soak in the bath. The walls and floor are all tiled in a marble effect porcelain tile giving the feel of luxury and the painted ceiling compliments the coloured wall mounted wash basin unit with drawer under. A white porcelain low level wc with extractor fan over and heated towel rail completes the look.
BEDROOM TWO 11' 5" x 10' 9" (3.49m x 3.28m) This double bedroom has magnificent high ceilings and a double glazed window with wooden shutters to front aspect and Velux window to the roof. A modern upright radiator and laminate flooring gives a soothing feel to the room but the pièce de résistance has to be the walk in wardrobe!
BEDROOM THREE 11' 1" x 8' 5" (3.4m x 2.59m) This double bedroom is a perfect guest room, with a double glazed window with wooden shutters to the front of the property and trendy grey coloured under window radiator.
BEDROOM FOUR 11' 4" x 11' 1" (3.47m x 3.39m) This double bedroom has the benefit of a double glazed window overlooking the garden. It is a reasonable size allowing space for freestanding furniture and the white painted walls and modern colour panel radiator under the window giving a relaxing feel.
REAR GARDEN 39' 4" x 82' 0" (12m x 25m) A generous sized back garden, enclosed with panelled fencing, with outside lighting and gated pedestrian access to one side of the property. The garden has a good balance of pretty flower and shrub borders, a cherry blossom and willow tree, plus numerous fruit trees, surrounding areas which are mainly laid to lawn. There is a useful block paved patio area accessed by bi-fold doors giving you the luxury of outside dining in the summer, but also a smaller secluded patio at the end of the garden to give a more intimate area, perfect for a late evening drink.
FRONT GARDEN This well-appointed property has good kerb appeal with hardstanding to the front providing off street parking and access to the side, plus manicured lawn with flowers and shrubs.
- COUNCIL TAXA payment made to your local authority in order to pay for local services like schools, libraries, and refuse collection. The amount you pay depends on the value of the property.Read more about council Tax in our glossary page.
- Band: E
- PARKINGDetails of how and where vehicles can be parked, and any associated costs.Read more about parking in our glossary page.
- Off street
- GARDENA property has access to an outdoor space, which could be private or shared.
- Yes
- ACCESSIBILITYHow a property has been adapted to meet the needs of vulnerable or disabled individuals.Read more about accessibility in our glossary page.
- Ask agent
Mead View, Oakington, Cambridge
NEAREST STATIONS
Distances are straight line measurements from the centre of the postcode- Cambridge North4.7 miles
- Cambridge Station5.6 miles
About the agent
We are passionate about property and knowledgeable about the Cambridge area. We are able to draw on some thirty five years experience in the marketing and sale of local homes.
Our aim is to provide a friendly, progressive and effective service treating all our customers as individuals and dealing with them personally.
We are keen to build a reputation for reliability and integrity which will bring growth through personal recommendation.
Offering a friendly and personal appro
Industry affiliations



Notes
Staying secure when looking for property
Ensure you're up to date with our latest advice on how to avoid fraud or scams when looking for property online.
Visit our security centre to find out moreDisclaimer - Property reference 101219006223. The information displayed about this property comprises a property advertisement. Rightmove.co.uk makes no warranty as to the accuracy or completeness of the advertisement or any linked or associated information, and Rightmove has no control over the content. This property advertisement does not constitute property particulars. The information is provided and maintained by Vincent Shaw, Cambridge. Please contact the selling agent or developer directly to obtain any information which may be available under the terms of The Energy Performance of Buildings (Certificates and Inspections) (England and Wales) Regulations 2007 or the Home Report if in relation to a residential property in Scotland.
*This is the average speed from the provider with the fastest broadband package available at this postcode. The average speed displayed is based on the download speeds of at least 50% of customers at peak time (8pm to 10pm). Fibre/cable services at the postcode are subject to availability and may differ between properties within a postcode. Speeds can be affected by a range of technical and environmental factors. The speed at the property may be lower than that listed above. You can check the estimated speed and confirm availability to a property prior to purchasing on the broadband provider's website. Providers may increase charges. The information is provided and maintained by Decision Technologies Limited. **This is indicative only and based on a 2-person household with multiple devices and simultaneous usage. Broadband performance is affected by multiple factors including number of occupants and devices, simultaneous usage, router range etc. For more information speak to your broadband provider.
Map data ©OpenStreetMap contributors.




