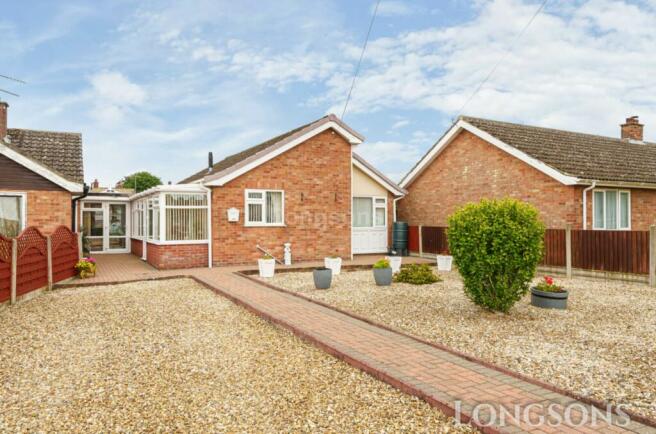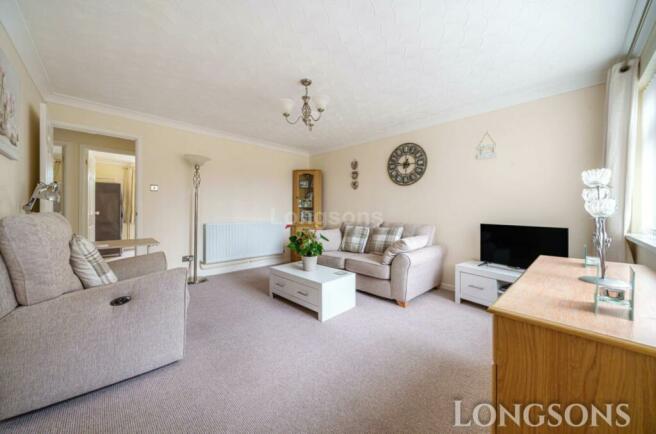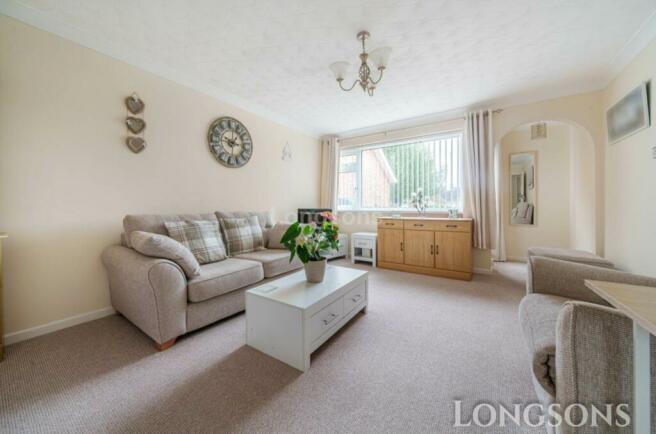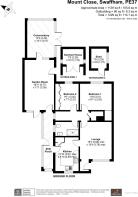
Mount Close, Swaffham

- PROPERTY TYPE
Bungalow
- BEDROOMS
2
- BATHROOMS
1
- SIZE
883 sq ft
82 sq m
- TENUREDescribes how you own a property. There are different types of tenure - freehold, leasehold, and commonhold.Read more about tenure in our glossary page.
Freehold
Key features
- Link Detached Bungalow
- Two Bedrooms
- Extremely Well Presented
- Garden Room and Conservatory
- Low Maintenance Gardens
- UPVC Double Glazing
- Gas Central Heating
- Modern Replacement Shower Suite
- Conveniently Situated
- Parking
Description
This superb property has much to offer and includes modern replacement shower room, garden room and conservatory, low maintenance gardens, modern gas central heating, parking and UPVC double glazing,
Viewing highly recommended to fully appreciate what is on offer.
Briefly, the property offers entrance porch, lounge, kitchen, side porch, garden room, conservatory, inner hall, two bedrooms, shower room, low maintenance gardens, gas central heating and UPVC double glazing.
SWAFFHAM
Swaffham, situated in the heart of Norfolk, is a sought-after market town that boasts a wide range of independent shops, traditional pubs, and delightful restaurants and cafes. This vibrant town is well-served, offering amenities like a Waitrose, Tesco and other supermarkets, a fantastic Saturday market, three doctors` surgeries, abundant free parking, as well three primary schools and a secondary school. With its proximity to the A47, you can reach Kings Lynn in approximately 15 miles and the bustling city of Norwich in around 30 miles. Additionally, excellent bus services connect to nearby villages and surrounding towns and cities. Being in the heart of Norfolk, Swaffham is in the perfect location for the North Norfolk Coast, Thetford Forestry Commission, and close to train links to Cambridge and London. Dereham 12 miles, Watton 10 miles, Norwich 34 miles.
Entrance Porch
UPVC double glazed entrance door to front aspect, arched opening through to lounge.
Lounge - 18'7" (5.66m) Max x 12'4" (3.76m)
UPVC double glazed window to front aspect, radiator.
Kitchen - 12'10" (3.91m) x 8'10" (2.69m)
Fitted kitchen units to walls and floor complemented by a work surface over with composite sink unit, mixer tap and drainer, integrated double electric oven with ceramic hob and extractor hood over, integrated washing machine, integrated fridge, built in cupboard housing modern gas central heating boiler, tiled splashback, UPVC double glazed window to front aspect.
Side Porch
UPVC double glazed window to side and front aspect, UPVC double glazed entrance door opening to side aspect.
Garden Room - 18'11" (5.77m) x 11'1" (3.38m)
UPVC double glazed entrance door opening to side porch, UPVC double glazed entrance door opening to rear garden, UPVC double glazed windows to front and rear, UPVC double glazed door opening to conservatory, radiator.
Conservatory - 14'2" (4.32m) x 10'1" (3.07m)
UPVC double glazed conservatory with pitched roof, French doors opening to rear garden, electric power and lights.
Inner Hall
Built-in storage cupboard, UPVC double. glazed window to side aspect, radiator.
Bedroom One - 11'6" (3.51m) x 9'11" (3.02m)
Built-in wardrobe, UPVC double glazed window to rear aspect, radiator.
Bedroom Two - 9'11" (3.02m) x 7'7" (2.31m)
Fitted double wardrobes, UPVC double glazed window to rear aspect, radiator.
Shower Room
Modern replacement suite comprising walk-in double shower cubicle with rainfall shower head and separate hand shower attachment, wash basin and WC both set within fitted cabinets, towel radiator, tiled splashback, tiles to floor, obscure glass UPVC double glazed window to rear aspect.
Outside Front
Front garden laid to low maintenance shingle also providing off road parking, path laid to block paving, outside lights.
Rear Garden
Enclosed low maintenance rear garden laid to patio paving slabs, wooden summer house, wooden garden shed, greenhouse, outside lights, wooden fence to perimeter.
Agent`s Notes
EPC rating C70 (Full copy available on request)
Council tax band B (Own enquiries should be make via Breckland District Council)
what3words /// terms.domain.cringe
Notice
Please note we have not tested any apparatus, fixtures, fittings, or services. Interested parties must undertake their own investigation into the working order of these items. All measurements are approximate and photographs provided for guidance only.
Brochures
Web Details- COUNCIL TAXA payment made to your local authority in order to pay for local services like schools, libraries, and refuse collection. The amount you pay depends on the value of the property.Read more about council Tax in our glossary page.
- Band: B
- PARKINGDetails of how and where vehicles can be parked, and any associated costs.Read more about parking in our glossary page.
- Off street
- GARDENA property has access to an outdoor space, which could be private or shared.
- Private garden
- ACCESSIBILITYHow a property has been adapted to meet the needs of vulnerable or disabled individuals.Read more about accessibility in our glossary page.
- Ask agent
Mount Close, Swaffham
NEAREST STATIONS
Distances are straight line measurements from the centre of the postcode- Watlington Station12.6 miles
Your Local Independent Agent
Much has changed since we opened our doors in 2014. Even so, our values and approach remain unchanged. Our passion stems from doing what is best for our customers, with a commitment to never overpromise nor underdeliver.
The journey began as a small independent agent consisting of two friends, Gary Long and Kevin Wilson - joint managing directors. Today, Longsons is a company that is devoted to exceptional marketing and outstanding customer service, but above all, we truly value relationships, whether that's with clients, the community, and staff alike.
As a family-run business, we truly understand that your home is more than just bricks and mortar. Our managing directors, Gary Long and Kevin Wilson, bring over 30 years of combined experience and have embedded family values at the core of our independent agency. Add our attention to detail, coupled with our love for Norfolk, and you'll see why we are the agency of choice for local homeowners.
Notes
Staying secure when looking for property
Ensure you're up to date with our latest advice on how to avoid fraud or scams when looking for property online.
Visit our security centre to find out moreDisclaimer - Property reference 2529_LONG. The information displayed about this property comprises a property advertisement. Rightmove.co.uk makes no warranty as to the accuracy or completeness of the advertisement or any linked or associated information, and Rightmove has no control over the content. This property advertisement does not constitute property particulars. The information is provided and maintained by Longsons, Swaffham. Please contact the selling agent or developer directly to obtain any information which may be available under the terms of The Energy Performance of Buildings (Certificates and Inspections) (England and Wales) Regulations 2007 or the Home Report if in relation to a residential property in Scotland.
*This is the average speed from the provider with the fastest broadband package available at this postcode. The average speed displayed is based on the download speeds of at least 50% of customers at peak time (8pm to 10pm). Fibre/cable services at the postcode are subject to availability and may differ between properties within a postcode. Speeds can be affected by a range of technical and environmental factors. The speed at the property may be lower than that listed above. You can check the estimated speed and confirm availability to a property prior to purchasing on the broadband provider's website. Providers may increase charges. The information is provided and maintained by Decision Technologies Limited. **This is indicative only and based on a 2-person household with multiple devices and simultaneous usage. Broadband performance is affected by multiple factors including number of occupants and devices, simultaneous usage, router range etc. For more information speak to your broadband provider.
Map data ©OpenStreetMap contributors.





