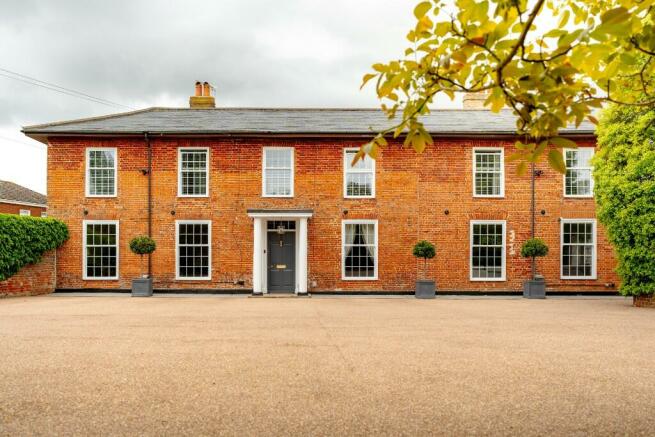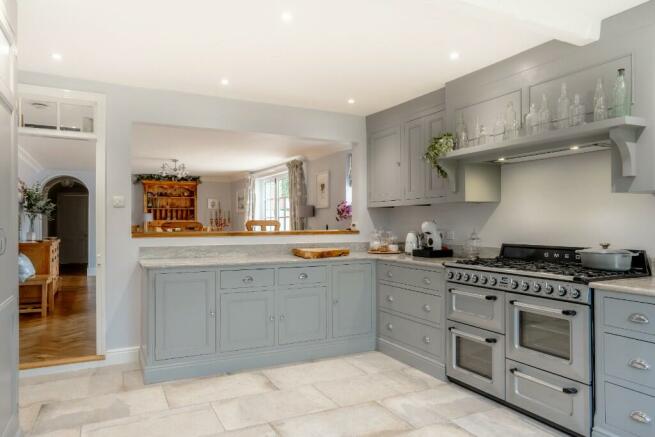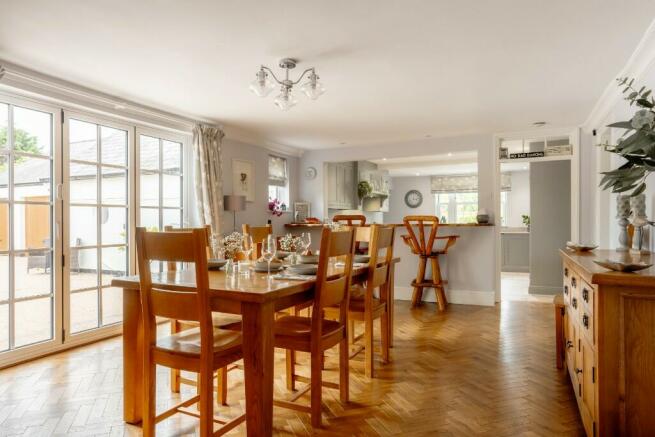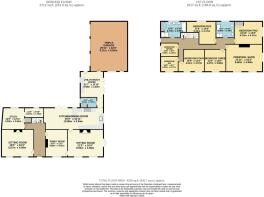Rectory Lane, Worlingham, NR34

- PROPERTY TYPE
Detached
- BEDROOMS
7
- BATHROOMS
3
- SIZE
4,500 sq ft
418 sq m
- TENUREDescribes how you own a property. There are different types of tenure - freehold, leasehold, and commonhold.Read more about tenure in our glossary page.
Freehold
Key features
- A stunning Georgian home, on the cusp of this popular village
- A thoroughly modern home, beautifully renovated from top-to-toe
- Triple garage, large sweeping driveway with parking for a number of vehicles
- Stunning open plan kitchen-dining area
- Plot approaching 0.9 acre (sts)
- Stunning fireplaces, panelled shutters, sash windows
- Gas central heating, Solar assisted water and uPVC double glazed
- Seven bedrooms, all off the landing
- Enviable countryside views
- Follow us on Instagram and Facebook for additional video footage...
Description
Loving attention has been poured into this beautiful family home, mixing old and new with confidence and style, resulting in a stunning home that delights from the very first moment you step onto the sweeping driveway.
Located right on the very edge of Worlingham village, this magnificent home must be the best kept secret of the area, quietly nestled beyond the gated entrance right at the top of the Lane.
Retaining all the wonderful symmetry a Georgian façade offers, the column framed porch offers a gateway into the panelled entrance hall, complete with blonde-wood herringbone flooring this is just the start of good things to come. Mirroring the façade, inside the typically linear symmetry continues, starting with the first sitting room where the intricate dark wood panelling must have a special mention. A grand dark oak fireplace surrounds the open fire in this room, exuding quite regal tones this room sings occasional or entertaining vibes. For cosier more family related moments, the family room is a great alternative to the second sitting room, a vast room with space for all the family and more to enjoy. Complete with a supersized log-burning stove for the colder months, double doors lead out to the dining terrace and sprawling gardens beyond, making this room perfect for all seasons to enjoy.
Clearly the heart-of-the home, the kitchen dining space feels like it was designed by someone who knew where the party was going to be. With wide, spacious proportions to play with, there is ample space to dine, relax and entertain whilst the open plan layout to the kitchen area lends well for a sociable chef. Fitted with bespoke cabinetry finished with Farrow & Ball Manor House Grey, the glossy granite work surfaces make for a show stopping backdrop to this effortlessly stylish space. But this home is also as functionable as it is beautiful, beyond the palatial ground floor loo, the vaulted utility area is that practical space every country family home needs. With plenty of storage space for outdoor essentials, internal access to the triple garage and external access to both the gardens and sweeping rear courtyard, this is the greatest utility of all time.
Rising upwards, the sprawling footprint continues with a wealth of sleeping accommodation all leading seamlessly from the winding landing. Two palatial bath and shower suites service the seven bedrooms up here which have all been designed with a unique personality in mind and built-in storage which can be found in several of the bedrooms.
Drenched in a bold floral print, the principal suite is utterly fabulous, where the tall sash windows on to the front and side invite those enviable garden views in, as well as plenty of beautiful natural light.
Outside...
Prepare to be completely enchanted from the moment you wander beyond the gated driveway, crisp clean aesthetics lie waiting for you throughout the grounds of this fabulous Georgian home. The circular driveway to the front allows plenty of space to park a number of vehicles, we would suggest up to fifteen quite comfortably. Further parking is still available through the double gates to the rear where you find a triple garage in addition to a further single, ideal for those car enthusiasts.
Continuing the theme from inside, the gardens also offer a beautiful yet practical solution to suit everyone within the family. Leading from the side of the house, the landscaped gardens are beautifully maintained with a number of well stocked flourishing beds and borders, the ideal backdrop to the dining terrace. Beyond the hedgerow, a wilder area has been set aside, great for children with plenty of space to kick a ball about without fear of spoiling the gardeners delight! Edging onto the Suffolk countryside, unbroken views can be seen as far as the horizon, this home really does offer the best of both worlds within this convenient location.
A relic of the recent past, the outdoor pool is an exciting canvas for you to re-model as you wish. In need of a little tlc to re-instate as a functioning pool, alternatively this area could be completely landscaped as an entertaining area, the choice is yours.
Franks thoughts...
From the moment we pulled into the driveway, we were just in love. A period home that has received some serious love and care over the years resulting in the perfect combination of old and new, modern flourishes within grand old bones, our favourite recipe.
- COUNCIL TAXA payment made to your local authority in order to pay for local services like schools, libraries, and refuse collection. The amount you pay depends on the value of the property.Read more about council Tax in our glossary page.
- Ask agent
- PARKINGDetails of how and where vehicles can be parked, and any associated costs.Read more about parking in our glossary page.
- Garage,Secure,Driveway,Covered,Off street,Gated
- GARDENA property has access to an outdoor space, which could be private or shared.
- Back garden,Patio,Rear garden,Enclosed garden,Front garden,Terrace
- ACCESSIBILITYHow a property has been adapted to meet the needs of vulnerable or disabled individuals.Read more about accessibility in our glossary page.
- Ask agent
Energy performance certificate - ask agent
Rectory Lane, Worlingham, NR34
NEAREST STATIONS
Distances are straight line measurements from the centre of the postcode- Beccles Station1.5 miles
- Brampton Station4.3 miles
- Oulton Broad South Station4.8 miles
About the agent
Frank Estate Agency
An independent and honest agency, where you can rely on the right advice to help us achieve the best possible price for your home from the best buyer within timescales to suit your needs....
Refreshingly Frank...
Operating from the Heritage Coast, Frank is here to offer a modern and fresh approach to buying and selling property. Due to our independence as an agent, we offer the ability to creatively adapt to constantly changing market conditions an
Industry affiliations

Notes
Staying secure when looking for property
Ensure you're up to date with our latest advice on how to avoid fraud or scams when looking for property online.
Visit our security centre to find out moreDisclaimer - Property reference Rosemead. The information displayed about this property comprises a property advertisement. Rightmove.co.uk makes no warranty as to the accuracy or completeness of the advertisement or any linked or associated information, and Rightmove has no control over the content. This property advertisement does not constitute property particulars. The information is provided and maintained by Frank Estate Agency Limited, Suffolk. Please contact the selling agent or developer directly to obtain any information which may be available under the terms of The Energy Performance of Buildings (Certificates and Inspections) (England and Wales) Regulations 2007 or the Home Report if in relation to a residential property in Scotland.
*This is the average speed from the provider with the fastest broadband package available at this postcode. The average speed displayed is based on the download speeds of at least 50% of customers at peak time (8pm to 10pm). Fibre/cable services at the postcode are subject to availability and may differ between properties within a postcode. Speeds can be affected by a range of technical and environmental factors. The speed at the property may be lower than that listed above. You can check the estimated speed and confirm availability to a property prior to purchasing on the broadband provider's website. Providers may increase charges. The information is provided and maintained by Decision Technologies Limited. **This is indicative only and based on a 2-person household with multiple devices and simultaneous usage. Broadband performance is affected by multiple factors including number of occupants and devices, simultaneous usage, router range etc. For more information speak to your broadband provider.
Map data ©OpenStreetMap contributors.




