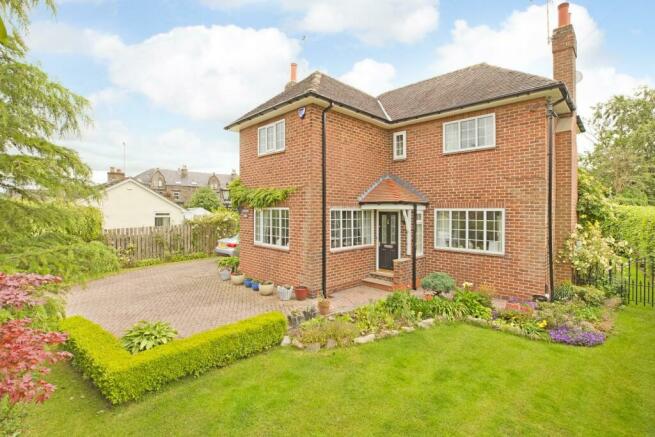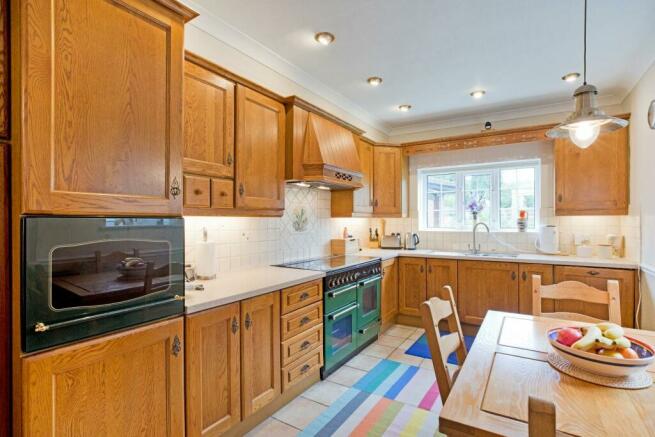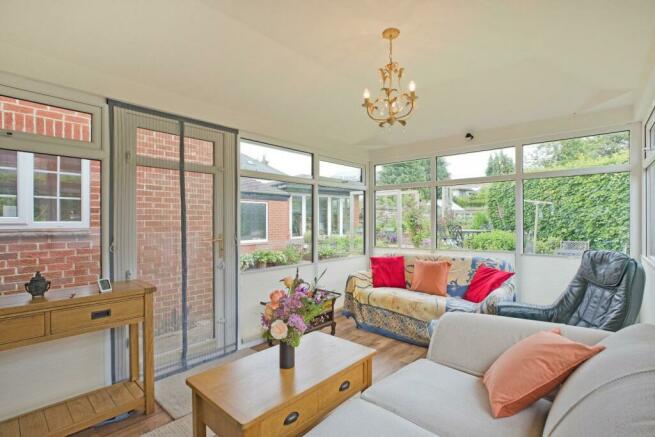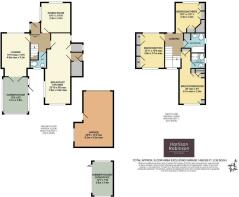
Leeds Road, Ilkley

- PROPERTY TYPE
Detached
- BEDROOMS
3
- BATHROOMS
2
- SIZE
1,458 sq ft
135 sq m
- TENUREDescribes how you own a property. There are different types of tenure - freehold, leasehold, and commonhold.Read more about tenure in our glossary page.
Freehold
Key features
- ***No Onward Chain***
- Spacious Three Bedroom Detached House
- Delightful South Facing Garden With Garden Room
- Three Reception Rooms
- Good Sized Dining Kitchen
- Well Presented Throughout
- Gated Driveway Parking
- Single Garage
- Walking Distance To Train Station And Schools
- Council Tax Band E
Description
To the ground floor one finds spacious and flexible living accommodation, well suited to family life. The entrance door opens to a welcoming entrance hall with doors leading into the principle rooms including a good sized breakfast kitchen with room for a dining table, a separate, dual aspect dining room with log burning stove and a spacious lounge, again with log burning stove opening into a light and airy garden room with access to the garden. A side entrance porch and understairs cloakroom/W.C complete the accommodation on this floor. On the first floor there are three double bedrooms, two with fitted furniture and one with fitted office furniture, currently arranged as a home office, all affording delightful, long distance views. The master bedroom is served by a modern en suite shower room. The three-piece house bathroom completes the second floor accommodation. This property keeps on giving, outside one finds a fantastic garden room with bifolding doors, having power installed, perfect as a gym, home office or chill out room. The south facing garden is delightful, beautifully stocked with an abundance of flowering plants and shrubs, pagodas, raised beds, greenhouse, patio areas, ideal for al-fresco dining and an area of level lawn. This is the perfect spot for adults to relax and entertain whilst children can play safely. To the front elevation the property is well set back from the road with an attractive, lawned fore garden behind newly planted hedging and recently installed electric gates, maintaining privacy. A smart, block paved driveway providing ample off road parking and a single garage with electric up and over door completes this beautiful family home.
Ilkley is a thriving, historical, Yorkshire town, occupying a beautiful setting amidst the unspoilt open countryside of Wharfedale with stunning scenery and the opportunity for rural pursuits. Ilkley boasts an excellent wide range of high class shops, restaurants, cafes, pubs and everyday amenities including two supermarkets, health centre, library and Playhouse theatre and cinema. llkley has excellent sports and social facilities, which include the Ilkley lido pool and sports clubs for rugby, tennis, golf, cricket, hockey and football. The town benefits from high achieving schools for all ages with both state and private education well catered for including Ilkley Grammar School. Ilkley is an ideal town for the commuter with frequent train services to Leeds and Bradford (around 35 minutes commute), providing regular connections to London Kings Cross. Leeds Bradford International Airport is just over 11 miles away with national and international services.
With DOUBLE GLAZING THROUGHOUT and GAS CENTRAL HEATING and with approximate room sizes the property comprises:
Ground Floor -
Entrance Hall - A smart composite door with decorative, obscure glazed panels opens into a welcoming entrance hall. Carpeted flooring, radiator, window to side elevation with plantation shutters. Doors open into a spacious lounge, in turn leading to the conservatory, dining kitchen, separate dining room and cloakroom. A return carpeted staircase leads to the first floor landing.
Dining Room - 3.3 x 3.3 (10'9" x 10'9") - A dual aspect dining room with double glazed windows enjoying far reaching views, carpeted flooring and radiator. A recessed log burning stove sits on a stone hearth with stone surround. There is ample room for a family dining table.
Breakfast Kitchen - 7.9 x 2.9 (25'11" x 9'6") - A good sized dining kitchen fitted with a range of solid wood base and wall units with complementary work surfaces and tiled splashbacks. Appliances include dishwasher, fridge freezer, Rangemaster cooker with two electric ovens, five ring gas hob and hot plate with extractor over. Two double glazed windows allow natural light and afford a delightful view over the rear garden. Tiled flooring, two radiators, dado rail, downlighting. There is ample room for a family dining table and comfortable furniture making this a most sociable space. A door opens to a deep, recessed storage cupboard with obscure glazed window.
Side Porch - A glazed timber door from the kitchen opens to a side entrance porch with a door opening to a useful recessed area with space for a tumble dryer and housing the gas central heating boiler. A part glazed composite door leads out to the side of the property to the driveway.
Lounge - 4.8 x 3.2 (15'8" x 10'5") - A lovely comfortable room with double glazed window to the front elevation overlooking the beautiful garden. Carpeted flooring, radiator, attractive log burning stove set on a marble hearth with timber surround. Timber glazed doors open into:
Garden Room - 4.1 x 2.8 (13'5" x 9'2") - A light and airy garden room with double glazed windows with fitted blinds overlooking the delightful, south facing rear garden. A double glazed patio door leads out to the garden. Wood effect vinyl flooring, ceiling light, two radiators.
Cloakroom - With low-level W.C. with concealed cistern and wall hung handbasin with chrome mixer tap set on a white vanity unit with tiled splashback. Obscure, double glazed window with plantation shutters, ceiling light, tile effect vinyl flooring.
First Floor -
Landing - A return carpeted staircase with tall double glazed window to the half landing, overlooking the rear garden, leads to the first floor landing. Doors open into three double bedrooms and the house bathroom. A hatch gives access to the loft area.
Master Bedroom - 6.1 x 2.9 (20'0" x 9'6") - A delightful master bedroom with double glazed window to the rear enjoying the fabulous aspect over the rear garden and up to Ilkley Moor. Carpeted flooring, radiator range of fitted wardrobes, drawers and cupboards. A door opens into:
En Suite Shower Room - Well presented with low-level W.C., pedestal handbasin with chrome taps and shower cubicle with thermostatic shower and glazed door. Neutral wall and floor tiling, white, ladder style, heated towel rail, downlighting, obscure, double glazed window with plantation shutters.
Bedroom Two - 3.9 x 3.1 (12'9" x 10'2") - A double bedroom with double glazed windows to both front and rear enjoying fabulous, long distance views across the valley and up to Ilkley Moor. Carpeted flooring, radiator fitted wardrobes and dressing table.
Bedroom Three - 3.3 x 3.3 (10'9" x 10'9") - A third double bedroom to the front of the property with double glazed window, carpeted flooring and radiator, currently utilised as a home offic,e with a range of pale wood cupboards, drawers and desk.
Bathroom - A three-piece house bathroom with low-level W.C., pedestal handbasin with chrome taps and panel bath with thermostatic shower and glazed screen. Wall tiling, wood effect vinyl flooring, white, heated towel rail. Recessed cupboard with shelving, obscure, double glazed window with plantation shutters.
Outside -
Garden - The property enjoys a delightful, beautifully stocked, south facing rear garden with attractive borders housing a wide variety of shrubs and plants. There is a good sized area of level lawn and attractive, paved patio area ideal for al-fresco dining and entertaining. Greenhouse, raised beds, gravelled areas. Fencing maintains privacy. This really is a beautiful garden, perfect for keen gardeners and children alike.
Summer House / Gym / Office - 3.8 x 2.4 (12'5" x 7'10") - A superb feature is the garden room, ideal as a home gym, home office or area to chill out whilst enjoying the aspect over the garden. Stone flooring, double glazed windows and double glazed bifolding doors.
Garage - 6.2 x 4.3 (20'4" x 14'1") - A large single garage with electric, up and over door, power and lighting provides additional parking or fabulous storage. Obscure glazed window and half obscure glazed uPVC door leading out to the garden.
Driveway Parking - The property benefits from a large, block paved driveway behind newly installed, electric gates providing parking for up to five vehicles.
Utilities And Services - The property benefits from mains gas, electricity and drainage.
There is Ultrafast Fibre Broadband shown to be available to this property.
Please visit the Mobile and Broadband Checker Ofcom website to check Broadband speeds and mobile phone coverage.
Brochures
Leeds Road, IlkleyBrochure- COUNCIL TAXA payment made to your local authority in order to pay for local services like schools, libraries, and refuse collection. The amount you pay depends on the value of the property.Read more about council Tax in our glossary page.
- Band: E
- PARKINGDetails of how and where vehicles can be parked, and any associated costs.Read more about parking in our glossary page.
- Yes
- GARDENA property has access to an outdoor space, which could be private or shared.
- Yes
- ACCESSIBILITYHow a property has been adapted to meet the needs of vulnerable or disabled individuals.Read more about accessibility in our glossary page.
- Ask agent
Leeds Road, Ilkley
NEAREST STATIONS
Distances are straight line measurements from the centre of the postcode- Ben Rhydding Station0.4 miles
- Ilkley Station0.7 miles
- Burley-in-Wharfedale Station2.6 miles
About the agent
Estate agents in Ilkley & surrounding areas
We are an independent, local agent specialising in selling and letting properties in Ilkley and the surrounding areas of Addingham, Ben Rhydding, Burley in Wharfedale and Menston.
Why Harrison Robinson ?Our business is built on honesty, trust and straight talking advice to our clients. We concentrate on doing the basics better. If you fancy a breath of fresh air come and talk to us.
We
Notes
Staying secure when looking for property
Ensure you're up to date with our latest advice on how to avoid fraud or scams when looking for property online.
Visit our security centre to find out moreDisclaimer - Property reference 33165749. The information displayed about this property comprises a property advertisement. Rightmove.co.uk makes no warranty as to the accuracy or completeness of the advertisement or any linked or associated information, and Rightmove has no control over the content. This property advertisement does not constitute property particulars. The information is provided and maintained by Harrison Robinson, Ilkley. Please contact the selling agent or developer directly to obtain any information which may be available under the terms of The Energy Performance of Buildings (Certificates and Inspections) (England and Wales) Regulations 2007 or the Home Report if in relation to a residential property in Scotland.
*This is the average speed from the provider with the fastest broadband package available at this postcode. The average speed displayed is based on the download speeds of at least 50% of customers at peak time (8pm to 10pm). Fibre/cable services at the postcode are subject to availability and may differ between properties within a postcode. Speeds can be affected by a range of technical and environmental factors. The speed at the property may be lower than that listed above. You can check the estimated speed and confirm availability to a property prior to purchasing on the broadband provider's website. Providers may increase charges. The information is provided and maintained by Decision Technologies Limited. **This is indicative only and based on a 2-person household with multiple devices and simultaneous usage. Broadband performance is affected by multiple factors including number of occupants and devices, simultaneous usage, router range etc. For more information speak to your broadband provider.
Map data ©OpenStreetMap contributors.





