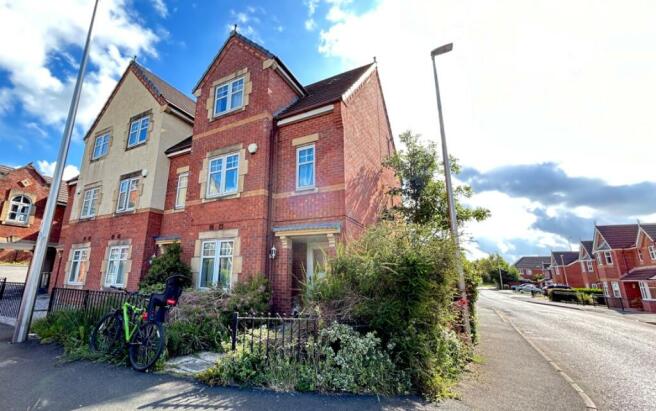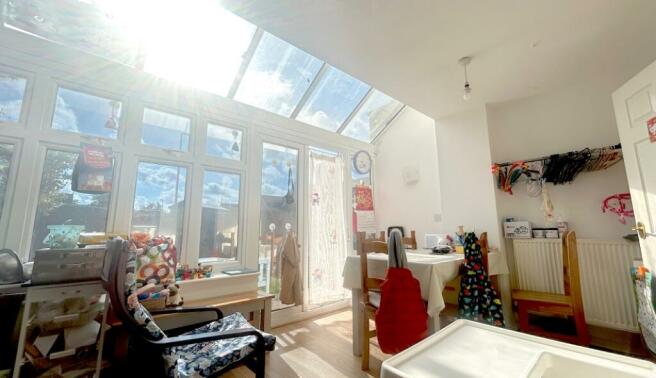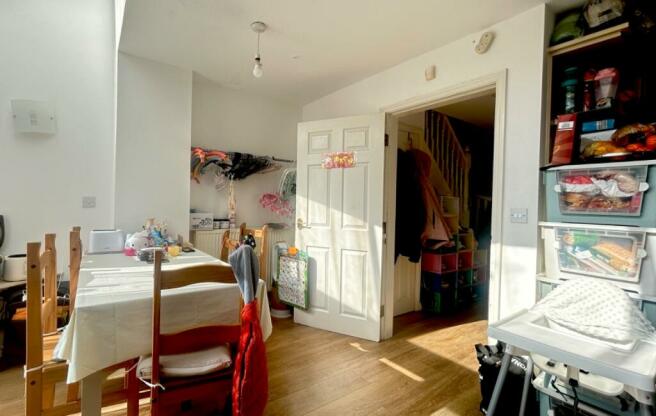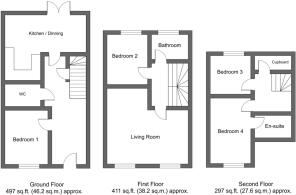Chassagne Square, Crewe, Cheshire, CW1

- PROPERTY TYPE
Town House
- BEDROOMS
4
- BATHROOMS
3
- SIZE
Ask agent
- TENUREDescribes how you own a property. There are different types of tenure - freehold, leasehold, and commonhold.Read more about tenure in our glossary page.
Ask agent
Key features
- No Chain
- Freehold
- Allocated Parking
- 4 Bed Townhouse
Description
The tenant is happy to stay but also happy to leave to make it a vacant possession with the new owner.
Perfect for investors or self living.
Description
A stylish three storey four bedroomed mid town house. Ideally located within close proximity to Bentley motor works and Leighton Hospital. Benefitting from gas central heating, PVC double glazing. Accommodation: Main Through Reception Hall, Ground Floor Cloak/WC. Built-in separate Cloak Storeroom. Ground Floor Bedroom 4/Study. Open plan Kitchen/Lounge/Diner with a range of stylish fitted units. Conservatory style rear windows with French doors. Main family L-shaped Lounge to the first floor. Separate double Bedroom and family Bathroom. To the third storey we have master double Bedroom with built-in double wardrobe and adjoining en-suite Shower room. Further double Bedroom facility and large walk-in store room. Low maintenance grassed garden. Two allocated parking spaces to the rear.
Leighton
Leighton is such desirable location, just on the outskirts of central Crewe. Governed by Cheshire East Council and just a stones throw away from nearby villages such as Barrows Green, Bradfield Green and Worleston. Leighton is relatively flat which has made it a perfect location for redevelopment. The most prominent road links are the A530 and the B5076 which make it a perfect location for those traveling to Chester, Nantwich, Crewe, Sandbach and Northwich (and beyond!) Leighton is of course home to Leighton Hospital, which is part of the Mid Cheshire NHS Trust, which is a massive employer in the area, along with Bentley Motors. Leighton is home to two primary schools, Mablins Lane and Leighton Academy which have been held in high regard by the people of Leighton for over 10 years. This is truly a stunning location for those professional families looking to settle.
Front of Property
To the front we have a mature hedgerow front forecourt with wrought iron rail surround. The property comes two allocated parking spaces located to the rear of the property via the drive through archway.
Storm Porch
The property is approached having a covered storm porch with PVC cladded finished ceiling with down spotlight and red quarry tiled finished floor. Both gas and electric meters located in porch. Also water meter located by the front door area. Porch giving access to the main front door. Door being a half wood effect steel panelled main entrance door with ornate mackintosh style double glazed glass top panel which gives access into the main through reception hall.
Entrance Hall
4.29m x 2.03m (14'0" x 6'7")
Coved finished surround and smoke detector to ceiling. Two spotlight ceiling light points. Double panelled radiator. White finished balustrade staircase and handrail ascends off to the first floor accommodation. Wall mounted thermostat control. Three white wood effect panelled doors, one giving access to the ground floor study/bedroom 4, second to the ground WC and a third giving access to a substantial walk-in understairs cloak/storage cupboard. Hall finished with pale slate grey large ceramic tile which extends all way through to the kitchen/diner.
Bedroom Four
3.18m x 2.51m (10'5" x 8'2")
Nicely proportioned reception room/ground floor bedroom. Coved finished surround to ceiling. Radiator with thermostat control. Telephone point.
Separate WC
1.55m x 0.97m (5'1" x 3'2")
Having a modern white two piece suite, comprising of low level WC with push button cistern and pedestal wash hand basin with mixer tap and pop-up waste and large grey stone ceramic tile splash back. Light activated extractor fan. Radiator with thermostat.
Kitchen / Diner
4.65m x 4.78m (15'3" x 15'8")
Excellent proportioned open plan kitchen/lounge/diner. Having a feature half conservatory style PVC double glazed panelled windows with top opening lights and double opening PVC french doors giving access out to the patio garden with part double glazed glass finished roof so giving maximum light to this very social room. Kitchen having a range of stylish contemporary units, offering ample wall, base and storage drawer units, bottom two drawers being deep pan drawers to the three drawer packs. Built-in wine rack. Integrated electric oven and hob. Space and plumbing for washing machine and dish washer appliances. Sufficient space for tall upright fridge freezer. Walls being partially tiled finished with ceramic tiles. Central heating hot water timer control switch. Inset down halogen spotlighting to ceiling. TV aerial point. Set to the dining end we have ample space for family size dining table and chairs and lounge furniture. Large double panelled radiator with thermostat. Two uplight wall light points.
First Floor Landing
3.02m x 1.85m (9'10" x 6'0")
Coved finished surround to ceiling with smoke detector. Radiator. Three white wood effect panelled doors giving access off to first floor accommodation. Being a family bathroom, bedroom three and main lounge. Staircase having a balustrade and handrail surround top and links with the second balustrade staircase ascending up to the third storey
Lounge
4.67m x 4.67m (15'3" x 15'3")
Excellent proportioned L-shaped lounge. Having ample space for lounge and display furniture. Coved finished surround to ceiling. Two main light points to ceiling both with fitted dimmer switches. Light oak effect laminate finished flooring. Two PVC double glazed windows to the front elevation having locking opening lights. TV aerial point with sky facility and cabling for wall mounted television.
Bedroom Two
2.95m x 2.67m (9'8" x 8'9")
Nicely proportioned double bedroom. Radiator with thermostat control. PVC double glazed window with locking opening light to the rear elevation.
Family Bathroom
2.06m x 1.65m (6'9" x 5'4")
Having a modern contemporary white three piece. Comprising of low level WC with push button cistern. Pedestal wash hand basin with mixer tap and pop up waste and stone effect ceramic tiled splash back. Ceramic tiled side to the bath having a centre set chrome mixer tap with shower head attachment and wall mounted shower bracket. Walls being tiled to ceiling height around the bath and shower area. Electric shaver socket point. Radiator with thermostat. PVC opaque double glazed opening window to the rear elevation. Extractor fan.
Second Floor Landing
2.41m x 1.83m (7'10" x 6'0")
Having a balustrade and handrail surround top to the staircase. Coved finished surround and smoke detector to ceiling. Radiator. Three white wood effect panelled doors giving access off to bedrooms and third door giving access to large walk-in storage cupboard which houses the boiler and water tank. Storeroom measuring 6ft 1ins by 4ft 7ins with internal light.
Master Bedroom
4.50m x 2.51m (14'9" x 8'2")
Excellent proportioned master bedroom having ample space for bedroom furniture. Coved finished surround to ceiling. Large double opening locking PVC double glazed window to the front elevation having a lovely outlook over the square. Radiator with thermostat control. TV aerial point with sky. Two double opening doors give access to the large built-in double wardrobe. Further door giving access to the adjoining en-suite shower room.
Ensuite Shower Room
2.01m x 1.73m (6'7" x 5'8")
Having a white three piece suite comprising of low level WC with push button cistern. Pedestal wash hand basin with tiled splash back, mixer tap and pop-up waste and vanity mirror above. Fully tiled corner set shower cubicle with glass shower screen side panel and entrance door housing a Triton chrome finished shower fitting. Radiator with thermostat. Inset down spotlighting to ceiling.
Bedroom Three
2.79m x 2.69m (9'1" x 8'9")
Located to the rear of the property. Having a double glazed opening velux skylight window to the rear elevation giving maximum light to the room. Being a very peaceful room. Loft access to ceiling. Dimmer switch to main ceiling light. TV aerial with sky point facility. At present occupying a double bed and still having sufficient space for furniture.
Rear Garden
To the rear of the property we have a grassed garden with quaint patio area immediately after the Juliet doors. Having a single gate for personal rear access. Garden boundaries being part concrete, gravel board post and panelled fence. To the front we have a mature hedgerow front forecourt with wrought iron rail surround. The property comes two allocated parking spaces located to the rear of the property via the drive through archway.
- COUNCIL TAXA payment made to your local authority in order to pay for local services like schools, libraries, and refuse collection. The amount you pay depends on the value of the property.Read more about council Tax in our glossary page.
- Ask agent
- PARKINGDetails of how and where vehicles can be parked, and any associated costs.Read more about parking in our glossary page.
- Yes
- GARDENA property has access to an outdoor space, which could be private or shared.
- Yes
- ACCESSIBILITYHow a property has been adapted to meet the needs of vulnerable or disabled individuals.Read more about accessibility in our glossary page.
- Ask agent
Energy performance certificate - ask agent
Chassagne Square, Crewe, Cheshire, CW1
NEAREST STATIONS
Distances are straight line measurements from the centre of the postcode- Crewe Station2.0 miles
- Nantwich Station3.9 miles
- Sandbach Station4.1 miles
About the agent
Hopwood Estate Agents, Lowton
Hopwood Estate Agents, Lowton Business Park Newton Road, Lowton, WA3 2AP

Hopwood Estate Agents is an independent estate agent that meets modern standards and follows what our clients need. We strive to make our clients journey as simple and seamless as possible, whether that is selling, buying, letting or renting a property.
Notes
Staying secure when looking for property
Ensure you're up to date with our latest advice on how to avoid fraud or scams when looking for property online.
Visit our security centre to find out moreDisclaimer - Property reference REF90903. The information displayed about this property comprises a property advertisement. Rightmove.co.uk makes no warranty as to the accuracy or completeness of the advertisement or any linked or associated information, and Rightmove has no control over the content. This property advertisement does not constitute property particulars. The information is provided and maintained by Hopwood Estate Agents, Lowton. Please contact the selling agent or developer directly to obtain any information which may be available under the terms of The Energy Performance of Buildings (Certificates and Inspections) (England and Wales) Regulations 2007 or the Home Report if in relation to a residential property in Scotland.
*This is the average speed from the provider with the fastest broadband package available at this postcode. The average speed displayed is based on the download speeds of at least 50% of customers at peak time (8pm to 10pm). Fibre/cable services at the postcode are subject to availability and may differ between properties within a postcode. Speeds can be affected by a range of technical and environmental factors. The speed at the property may be lower than that listed above. You can check the estimated speed and confirm availability to a property prior to purchasing on the broadband provider's website. Providers may increase charges. The information is provided and maintained by Decision Technologies Limited. **This is indicative only and based on a 2-person household with multiple devices and simultaneous usage. Broadband performance is affected by multiple factors including number of occupants and devices, simultaneous usage, router range etc. For more information speak to your broadband provider.
Map data ©OpenStreetMap contributors.




