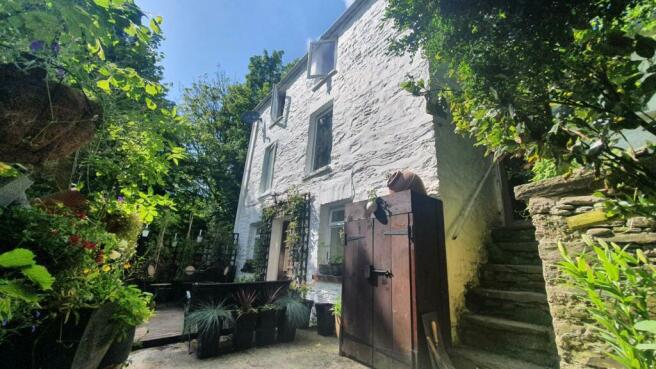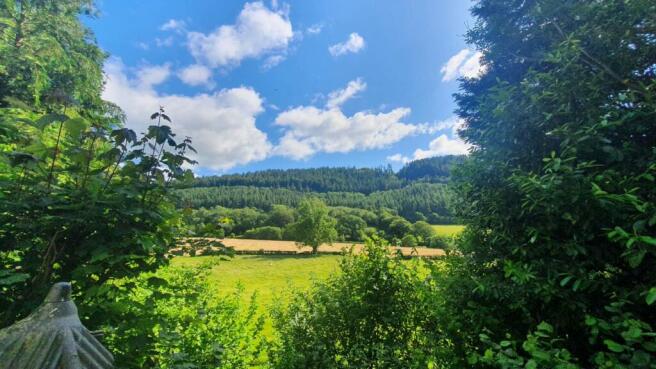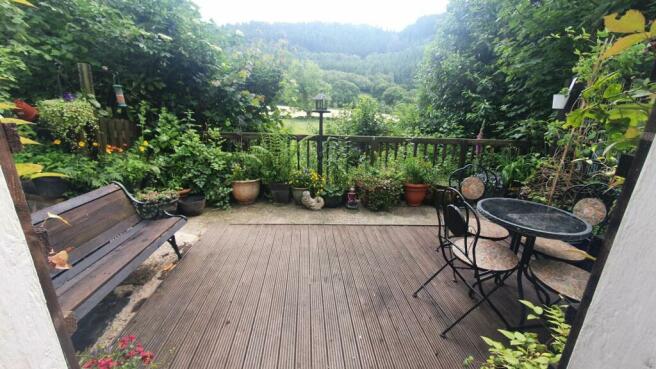Llanafan, Aberystwyth

- PROPERTY TYPE
House
- BEDROOMS
3
- BATHROOMS
2
- SIZE
1,001 sq ft
93 sq m
- TENUREDescribes how you own a property. There are different types of tenure - freehold, leasehold, and commonhold.Read more about tenure in our glossary page.
Freehold
Key features
- Secluded Rural Retreat
- Ground floor bedroom with en suite
- Refurbished Kitchen
- Lounge with multifuel woodburner
- 3 beds plus study
- 0.5 acre Grounds
- Wooded sloping grounds
- 9 Miles Aberystwyth
- Garage
Description
Construction
Traditionally constructed of solid stone and painted white, under a pitched slated roof. All rooms benefit from a front aspect of the Ystwyth Valley. Most windows are pvc double glazed with the ones to the lounge being timber double glazed. The property is arranged on 3 floors and has a ground floor annexe comprising Kitchen, Bedroom and En Suite. There are latched doors throughout the property.
Directions
Proceed south out of Aberystwyth on the A487. After Penparcau turn left after the Delfryn Owens Garage and take the immediate right fork onto the B4340. Proceed for 9 miles on this Pontrhydfendigaid road continuing on through the villages of New Cross, Abermagwr/Trawscoed. Ignore the turning left into Llanafan village, instead proceed half a mile along the main road. You will see an inconspicious entrance on your right hand side, below the road. This is just after an a small settlement known as the Rest where there are four bungalows elevated above the road to the left.
Location
This country residence is situated in a naturally sheltered position with southerly aspect.Purchasers have the opportunity to adapt the outside space into different external areas to suit their individual needs, if so required.
The village of Llanafan is within 1 mile and offers amenities to include, Village Hall and Places of Worship. There are excellent social, educational and shopping facilities in Aberystwyth some 10 miles distant with public transport to all parts. The surrounding area has a wealth of unspoilt countryside having considerable natural beauty including wooded hills and fertile valleys, fishing being obtained in the River Ystwyth and Trisant Lake. There is a Black Covert riverside walk on the opposite side of the river.
This is a property ideally suited to ramblers and country lovers with stunning scenery. There is a pedestrian bridge which crosses the river nearby. There is a cycle path on the opposite side of the river, part of the track running along the Ystwyth from Aberystwyth to Pontrhydfendigaid. The river is good for Red-Breasted Merganser, Grey Heron, Little Egret, Kingfisher and Dipper. There are over 60 species of bird that have seen in this area.
GROUND FLOOR ANNEXE
Bedroom One - 12'1" (3.68m) x 12'3" (3.73m)
Max measurements as L shaped with vauted ceiling, window to front, double french doors to side yard. Tongue and groove timber boarding to ceiling.
En Suite
with curved shower cubicle with Triton shower unit, small vanity unit, low flush W.c, Dimplex heater. Black sparkle aquaboarding to walls. Varnished timber boarding to ceiling, window to front.
Kitchen with vaulted ceiling - 12'9" (3.89m) x 9'2" (2.79m)
light infused. 2 year old contemporary L shaped navy kitchen with wall, base and drawer units cupboards and split level oven/grill, contrasting work top incorporating drainer stainless steel sink unit, gas hob, plumbing for washing machine and appliances spaces. Breakfast bar. White painted walls with white tiling splashback to walls, modern lighting, cream floor tiling, velux window, double french door to front and two windows.
MAIN HOUSE
With main front door off a decked vantage point.
Lounge - 17'0" (5.18m) x 11'8" (3.56m)
feature stone fireplace with multi-fuel stove fire on slate hearth, glazed front door and two front windows providing access to front decked balcony area with views of countryside, storage heater, fitted open shelved storage under stairs. Down lighting. Electric panelled heater. Staircase to first floor.
FIRST FLOOR
LANDING with double storage cupboard, upper character cupboard on stairs
Bedroom Two - 11'10" (3.61m) x 7'0" (2.13m)
Front Window with views, further side window, electric heater.
Study - 5'0" (1.52m) x 8'0" (2.44m)
With Front window with view
SECOND FLOOR
Main Bedroom - 12'3" (3.73m) x 11'10" (3.61m)
With front window with view, fitted cupboard.
Bathroom - 13'7" (4.14m) x 5'6" (1.68m)
With suite with Panelled bath with electric shower over, white tiled surround, WC, wash hand basin, towel rail, window to front with view, wall mounted fan heater, mirror fronted bathroom cabinet. Airing Cupboard housing hot water cylinder.
OUTSIDE
Immediate Grounds
Level front decked area being a wonderful vantage point to enjoy the scenery. To the far side is a hardstanding area which has been used as a dog run. Timber Garden Shed. Steps ascend to an stone bulit Attached Stores.
Woodland
Below and beside the property is an abundance of mature shrubs and trees. extending to nearly 0.5 acres. The a concreted path edged by post and rail fencing that runs the entire length of the top of the grounds. A tarred vehicular access lane provides access to deep gravelled parking area for 3 cars in tandem with concrete block retaining wall. Glanhaul owns the lane downhill to the neighbours gate. There areas along the bottom of the land that can be adapted to further parking/amenity area. There are a number of footpaths in the immediate are to enjoy the wildlife along the river and this scenic area.
Garage - 17'1" (5.21m) x 11'6" (3.51m)
Concrete block built with a sloping roof and front barn doors. Concrete floor with power and light.
Services
Mains Electricity, Mains Water, Private Drainage to Septic Tank. Telephone subject to providers regulations. Part Electric Heating.
Viewing
By appointment with the agents Lloyd Herbert & Jones
Important Information
The successful purchaser will be required to produce adequate identification to prove their identity within the terms of the Money Laundering Regulations. Appropriate examples include: Passport/Photo Driving Licence and a recent Utility Bill.
Anti Money Laundering
Whilst we endeavour to make our sales details accurate and reliable they should not be relied on as statements or representations of fact and do not constitute any part of an offer or contract. The seller does not make or give nor do we or our employees have the authority to make or give any representation or warranty in relation to the property. Please contact the office before viewing the property. If there is any point which is of particular importance to you we will be pleased to check the information for you and to confirm that the property remains available. This is particularly important if you are contemplating travelling some distance to view the property. We would strongly recommend that all the information which we provide about the property is verified by yourself on inspection and also by your conveyancer, especially where statements have been made by us to the effect that the information provided has not been verified. LLOYD HERBERT & JONES HAVE NOT TESTED ANY ELECTRICAL WIRING, PLUMBING, DRAINAGE OR OTHER APPLIANCES. THE MENTION OF ANY APPLIANCES AND OR SERVICES WITHIN THESE SALES PARTICULARS DOES NOT IMPLY THAT THEY ARE IN FULL AND EFFICIENT WORKING ORDER
what3words /// extremely.raced.fence
Notice
Please note we have not tested any apparatus, fixtures, fittings, or services. Interested parties must undertake their own investigation into the working order of these items. All measurements are approximate and photographs provided for guidance only.
Brochures
Web Details- COUNCIL TAXA payment made to your local authority in order to pay for local services like schools, libraries, and refuse collection. The amount you pay depends on the value of the property.Read more about council Tax in our glossary page.
- Band: D
- PARKINGDetails of how and where vehicles can be parked, and any associated costs.Read more about parking in our glossary page.
- Garage,Off street
- GARDENA property has access to an outdoor space, which could be private or shared.
- Private garden
- ACCESSIBILITYHow a property has been adapted to meet the needs of vulnerable or disabled individuals.Read more about accessibility in our glossary page.
- Ask agent
Llanafan, Aberystwyth
NEAREST STATIONS
Distances are straight line measurements from the centre of the postcode- Aberystwyth Station8.6 miles
About the agent
Contact Property Professionals, LLOYD HERBERT & JONES (established 1904) for the largest selection of Town, Country, Coastal and Commercial properties in the West Mid Wales locality of Aberystwyth and the surrounding area from Machynlleth / Aberdyfi / Tywyn down to Aberaeron.
The only local agent now providing drone photography and video as featured on "AR WERTH" TV Series. Professionally Qualified Valuers. Friendly Helpful Staff with local knowledge. Estate Agents and Rics Qualified V
Notes
Staying secure when looking for property
Ensure you're up to date with our latest advice on how to avoid fraud or scams when looking for property online.
Visit our security centre to find out moreDisclaimer - Property reference 5398_LHJS. The information displayed about this property comprises a property advertisement. Rightmove.co.uk makes no warranty as to the accuracy or completeness of the advertisement or any linked or associated information, and Rightmove has no control over the content. This property advertisement does not constitute property particulars. The information is provided and maintained by Lloyd, Herbert & Jones, Aberystwyth. Please contact the selling agent or developer directly to obtain any information which may be available under the terms of The Energy Performance of Buildings (Certificates and Inspections) (England and Wales) Regulations 2007 or the Home Report if in relation to a residential property in Scotland.
*This is the average speed from the provider with the fastest broadband package available at this postcode. The average speed displayed is based on the download speeds of at least 50% of customers at peak time (8pm to 10pm). Fibre/cable services at the postcode are subject to availability and may differ between properties within a postcode. Speeds can be affected by a range of technical and environmental factors. The speed at the property may be lower than that listed above. You can check the estimated speed and confirm availability to a property prior to purchasing on the broadband provider's website. Providers may increase charges. The information is provided and maintained by Decision Technologies Limited. **This is indicative only and based on a 2-person household with multiple devices and simultaneous usage. Broadband performance is affected by multiple factors including number of occupants and devices, simultaneous usage, router range etc. For more information speak to your broadband provider.
Map data ©OpenStreetMap contributors.



