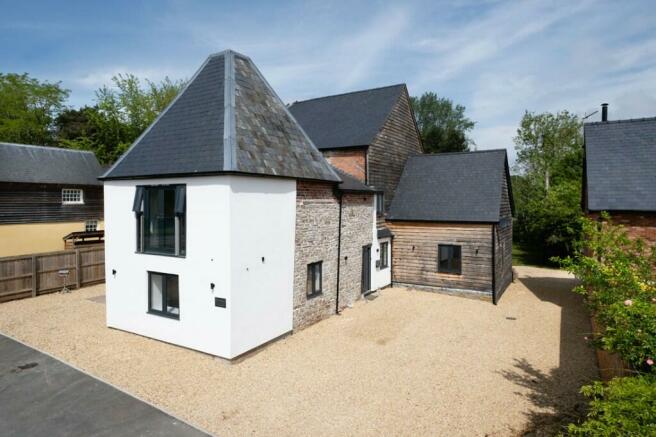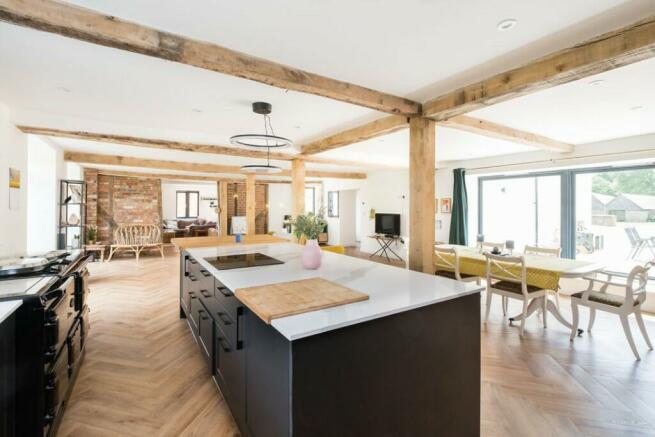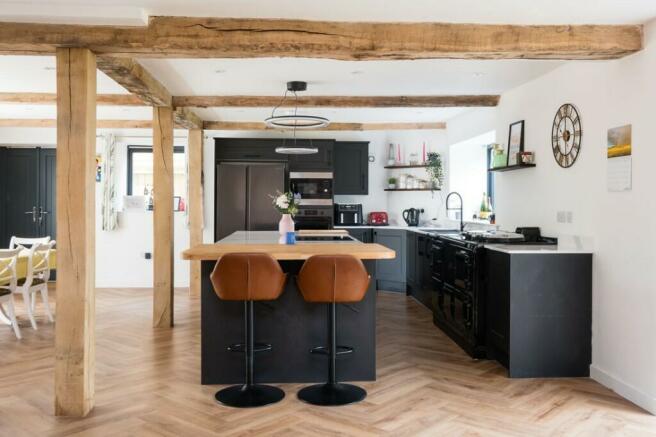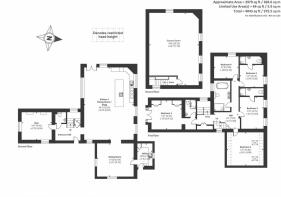Lynch Court, Eardisland, Herefordshire

- PROPERTY TYPE
Character Property
- BEDROOMS
5
- BATHROOMS
4
- SIZE
4,000 sq ft
372 sq m
- TENUREDescribes how you own a property. There are different types of tenure - freehold, leasehold, and commonhold.Read more about tenure in our glossary page.
Freehold
Key features
- Edge-of-village location
- Fully renovated
- Superb kitchen/ diner/ living space
- Enormous top floor room
- Over 4,000sq ft
- Gym room with sauna
- Additional detached stone barn
- Approx 1.8 acres
Description
This property has enjoyed a complete renovation over recent years, with updated insulation, underfloor heating, windows, flooring and carpets, newly fitted kitchen, bathrooms, a sauna and remodelled, versatile living accommodation - yet, all the while, conserving much of the original beams and character.
Within walking distance of the beautiful, thriving village of Eardisland, The Kiln is approached via a private lane and its own, long driveway, past stone walling and flanked by large lawns, terminating at an expansive courtyard in front of the property, with ample parking for a fleet of vehicles.
A modern front door leads through to the reception hall with stairs leading up in front to the first floor, there is also a convenient cloakroom with WC and, off to one side, a home gym featuring the luxurious addition of its own a built-in sauna.
On the other side of the hallway, a doorway leads into the mother-of-all kitchen/ dining/ living spaces. This truly aspirational, open-plan room features underfloor heating and has plenty of character features on show, including original ceiling and wall timbers as well as exposed brickwork. The space comfortably accommodates a large dining table as well as a sitting area or two in addition to the kitchen - the perfect space to host large family gatherings and parties. Full-height patio doors lead out into the rear garden. The stylish kitchen has a large centre island and breakfast bar, plenty of storage cabinets and ample granite countertop space for food prep. There is a stunning electric AGA and built-in appliances such as fridge, freezer, dishwasher and waist-height oven and microwave.
Directly linked is a further lounge area: a room with good, square dimensions with double-aspect windows - perfect as a lounge, play room or TV room. Off this, lies access to the utility room, which has plenty of additional storage cupboards, a sink, space for a washing machine and tumble dryer and a door leading out to the side of the property.
On the first floor, the large master bedroom has plenty of glazing and a Juliette Balcony, commanding views across the front gardens and the view beyond. There is an adjacent, stylish en suite shower room with walk-in shower cubical, WC and wash hand basin. There are five, further double bedrooms, three of which have en suite shower rooms. One of the bedrooms is currently used a a home office and one has heigh ceilings and exhibits beautiful original timbers; these rooms are served by the large family bathroom which has a free-standing bath, walk-in shower enclosure, WC and stylish vanity unit with wash hand basin.
A further stairs lead up to the top floor: the original kiln. It is here where the scale of the renovation undertaken by the vendors becomes apparent: this enormous, jaw-dropping space is full of character, displaying the roof trusses and inner workings of the original building. This room could have so many purposes: from craft and hobby room, workout space, additional lounge or, in virtue of its scale, even with the potential to run a full business office.
Outside: Behind a set of double gates, a long driveway cuts through a large lawn to the front courtyard, part tarmac and part gravel, offering plenty of parking, this links to a patio area directly to the front of the property. The gravelled area leads around to the rear and an additional patio seating area overlooking the lawn and the countryside beyond. There is a detached stone building, in need of repair, which has been left for the new owner to convert for their own use: perhaps a workshop, hobby room, covered seating are or party barn!
The rear garden has been left to lawn and extends across its own brick bridge to a further paddock of land: a blank canvass to use as garden, leave as a wild meadow or perhaps to keep chickens or a few livestock.
Area: Eardisland is one of Herefordshire's most sought-after villages, owing to its beautiful black and white houses, postcard-perfect view of the hump-backed river bridge, local pub, tea room, convenience shop and thriving village community, with events and gatherings hosted throughout the year. There are beautiful countryside walks on the doorstep and the market town of Leominster is a short drive away and offers, shops, supermarkets, restaurants, medical service, transport links, supermarkets, sports centres and more.
Brochures
Brochure- COUNCIL TAXA payment made to your local authority in order to pay for local services like schools, libraries, and refuse collection. The amount you pay depends on the value of the property.Read more about council Tax in our glossary page.
- Ask agent
- PARKINGDetails of how and where vehicles can be parked, and any associated costs.Read more about parking in our glossary page.
- Private,Driveway,Off street
- GARDENA property has access to an outdoor space, which could be private or shared.
- Yes
- ACCESSIBILITYHow a property has been adapted to meet the needs of vulnerable or disabled individuals.Read more about accessibility in our glossary page.
- Ask agent
Lynch Court, Eardisland, Herefordshire
NEAREST STATIONS
Distances are straight line measurements from the centre of the postcode- Leominster Station5.5 miles
About the agent
Magi Alexander is an independent, boutique estate agent specialising in properties with character and soul, covering Herefordshire, Shropshire and North Worcestershire. As a small firm we are able to offer full, dedicated support through the entire sales process whilst utilising the latest industry-leading technologies to ensure maximum exposure for your property.
Notes
Staying secure when looking for property
Ensure you're up to date with our latest advice on how to avoid fraud or scams when looking for property online.
Visit our security centre to find out moreDisclaimer - Property reference TheKiln. The information displayed about this property comprises a property advertisement. Rightmove.co.uk makes no warranty as to the accuracy or completeness of the advertisement or any linked or associated information, and Rightmove has no control over the content. This property advertisement does not constitute property particulars. The information is provided and maintained by Magi Alexander, Ludlow. Please contact the selling agent or developer directly to obtain any information which may be available under the terms of The Energy Performance of Buildings (Certificates and Inspections) (England and Wales) Regulations 2007 or the Home Report if in relation to a residential property in Scotland.
*This is the average speed from the provider with the fastest broadband package available at this postcode. The average speed displayed is based on the download speeds of at least 50% of customers at peak time (8pm to 10pm). Fibre/cable services at the postcode are subject to availability and may differ between properties within a postcode. Speeds can be affected by a range of technical and environmental factors. The speed at the property may be lower than that listed above. You can check the estimated speed and confirm availability to a property prior to purchasing on the broadband provider's website. Providers may increase charges. The information is provided and maintained by Decision Technologies Limited. **This is indicative only and based on a 2-person household with multiple devices and simultaneous usage. Broadband performance is affected by multiple factors including number of occupants and devices, simultaneous usage, router range etc. For more information speak to your broadband provider.
Map data ©OpenStreetMap contributors.




