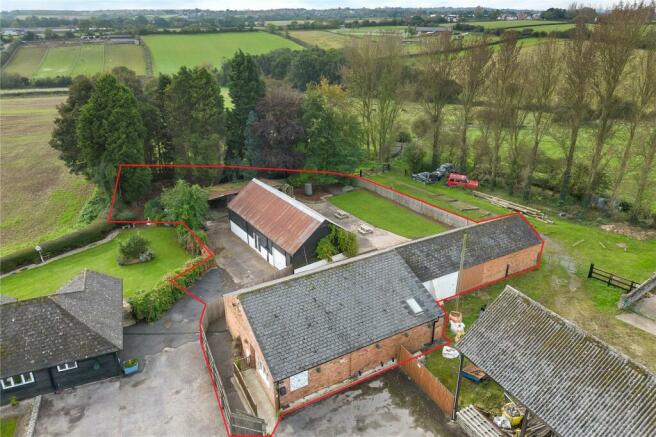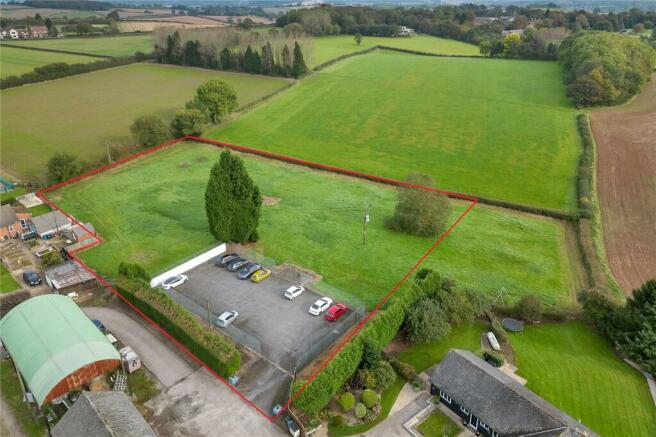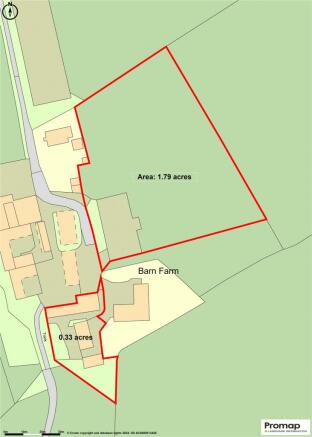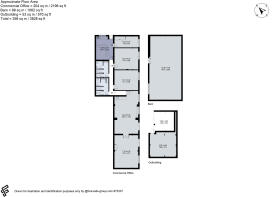
Nottingham Road, Woodborough, Nottingham, Nottinghamshire, NG14
- PROPERTY TYPE
Plot
- BEDROOMS
7
- SIZE
Ask agent
Key features
- Neighbouring bungalow also available
- Highly desirable residential location
- Fantastic countryside views
- One new build and one barn conversion
- Total proposed floor area 4900sq ft
- Set in a total plot of 2.1 acres
- Ample parking space
Description
Description
The plot enjoys a quiet position, occupying 2.1 acres at the end of a private road on the outskirts of Woodborough, a popular outlying Nottinghamshire Village and offers superb countryside views to the south aspect as far as the Vale of Belvoir. The proposed development includes the conversion of an existing barn into a three bedroom dwelling and the demolition of the current training centre to make way for a new four bedroom detached house.
The existing barn currently comprises a 1062sq ft, one storey building with off street parking and a small copse area to the foot of the plot. Planning is granted to convert this building into a two storey, 1600sq ft dwelling, providing three bedrooms, three bathrooms and an open plan kitchen lounge diner, alongside a utility room and WC, with a floor to ceiling glazed rear elevation. The gardens would benefit a southerly aspect and would give way to far reaching views of the countryside.
The commercial property is currently utilised as a training centre, measuring 2195sq ft, operating under use class E and benefits planning permission to demolish the building and replace it with a four bedroom detached house, comprising four bedrooms, three bathrooms, an open plan kitchen lounge diner and a separate reception room.
Alternatively to the current planning permission, a buyer could (subject to the necessary planning permissions) retain the existing building and apply for change of use to residential, therefore converting the existing property into a large and spacious three bedroom bungalow. In our opinion this option offers the opportunity to create a good sized family home. We would envisage that the current two large meeting rooms would convert to a spacious and light kitchen diner and a sitting room, leaving three good sized offices which could be used as double bedrooms, two large toilet areas that would convert to a main bathroom, guest WC and utility room and the reception which could become an entrance hall / boot room. There is ample space to the rear of the property, off what would become the kitchen and sitting room, for a good size, south-east facing garden with views onto the countryside
The current owners use the commercial building as their business headquarters and this property could remain as business premises should a prospective buyer wish.
A former tennis court provides an abundance of additional parking to the commercial premises, with the remainder of the plot made up of a paddock area to the rear of the car park which has views over the surrounding farm land
The commercial premises have the potential; to be linked up with the barn (subject to the necessary planning permissions) to making a much larger single dwelling or to act as an annexe to the main property.
PLANNNG
The full planning permission details can be obtained from Gedling Borough Council planning portal using the planning reference number 2023/0045.
GENERAL INFORMATION
TENURE
Freehold
SERVICES
Mains electricity and mains water with gas and drainage being private connections.
VIEWING
Strictly by appointment with Savills.
Location
Woodborough remains amongst the most sought after of Nottingham’s outlying villages. It combines a pretty village in a rural location with excellent commuting access to the City of Nottingham which lies just six miles to the South. The village itself has a great choice of local amenities including two public houses, a tennis club, a village hall, a post office combined with a convenience store a village primary school and a preschool. Newark Northgate train station offers rail access to London from just 1hr 11mins and is 18 miles away, with the A46 arterial route 6.5 miles from the property, the A52 8 miles away and the M1 motorway 10.5 miles.
Acreage: 2.1 Acres
Additional Info
Gedling Borough Council, current rateable value = £12,000 which is below the current threshold for 100% small business rate relief (subject to application and criteria).
Brochures
Web DetailsNottingham Road, Woodborough, Nottingham, Nottinghamshire, NG14
NEAREST STATIONS
Distances are straight line measurements from the centre of the postcode- Burton Joyce Station3.1 miles
- Carlton Station3.6 miles
- Moor Bridge Tram Stop3.9 miles
About the agent
Why Savills
Founded in the UK in 1855, Savills is one of the world's leading property agents. Our experience and expertise span the globe, with over 700 offices across the Americas, Europe, Asia Pacific, Africa, and the Middle East. Our scale gives us wide-ranging specialist and local knowledge, and we take pride in providing best-in-class advice as we help individuals, businesses and institutions make better property decisions.
Outstanding property
We have been advising on
Notes
Disclaimer - Property reference NTS240153. The information displayed about this property comprises a property advertisement. Rightmove.co.uk makes no warranty as to the accuracy or completeness of the advertisement or any linked or associated information, and Rightmove has no control over the content. This property advertisement does not constitute property particulars. The information is provided and maintained by Savills, Nottingham. Please contact the selling agent or developer directly to obtain any information which may be available under the terms of The Energy Performance of Buildings (Certificates and Inspections) (England and Wales) Regulations 2007 or the Home Report if in relation to a residential property in Scotland.
Map data ©OpenStreetMap contributors.






