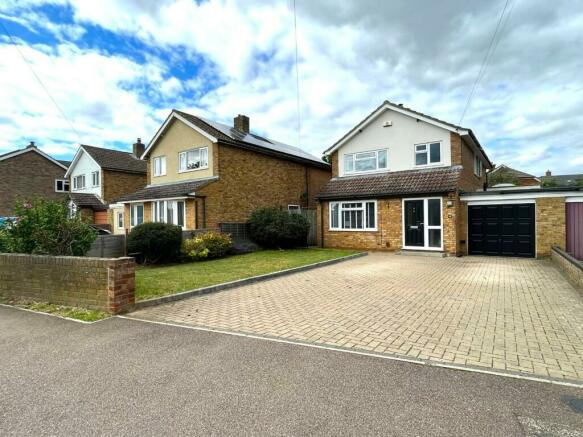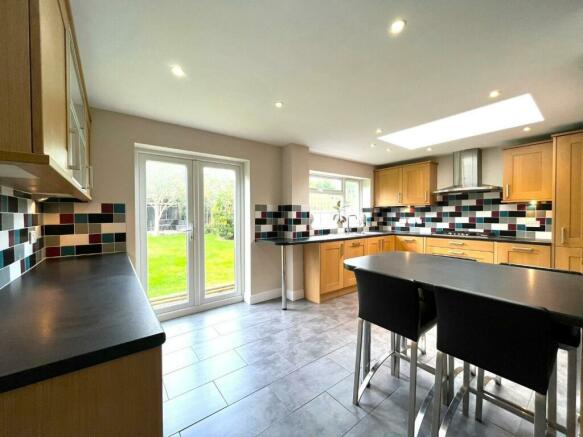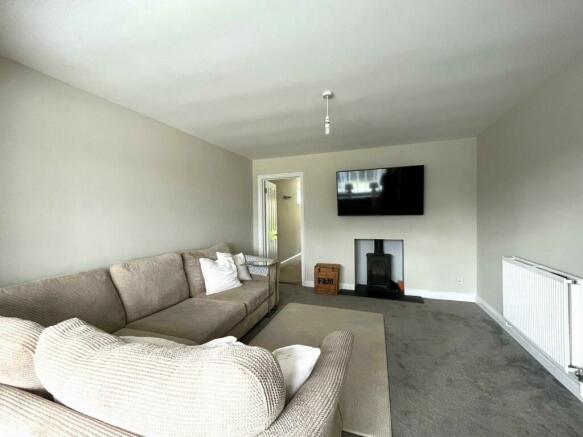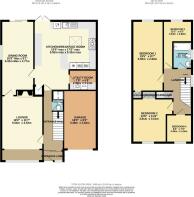
Mill Lane, Potton, Sandy

Letting details
- Let available date:
- Now
- Deposit:
- £2,192A deposit provides security for a landlord against damage, or unpaid rent by a tenant.Read more about deposit in our glossary page.
- Min. Tenancy:
- Ask agent How long the landlord offers to let the property for.Read more about tenancy length in our glossary page.
- Let type:
- Short term
- Furnish type:
- Unfurnished
- Council Tax:
- Ask agent
- PROPERTY TYPE
House
- BEDROOMS
4
- BATHROOMS
2
- SIZE
Ask agent
Key features
- Great sized family home
- Available from the 14/8/23
- Good sized garden
- Great condition
- Four good sized bedrooms
- Separate reception rooms
- 19' Fully fitted Kitchen/Breakfast room
- Utility Room
Description
The house has two great size reception rooms. The lounge houses a cast iron log burner. The kitchen/Breakfast room is wonderful. Full of Intergrated appliances and is the real hub of the home being 19' x 17'. There is a separate utility room with washing machine and dryer. There is also a shower room to the ground floor. The first floor has three doubles and a single bedroom with the main bedroom being 19' There is a single garage and a block paved driveway with parking for four cars. The rear garden is also a great size and would make a great area for entertaining.
Potton itself is a thriving market town with many amenities, two schools, several pre-schools, doctors' surgery, family butchers, traditional hardware store, eateries, newsagents, vets and so much more. Sandy and Biggleswade stations are within a 3 and 4 mile drive respectively and offer fast mainline services to London St Pancras and Kings Cross.
Being on the Western edge of the Town, the station can be driven to in just five minutes door to door.
This is a really good family home and rarely available.
AGENTS NOTE
* Includes all white goods, oven, hob, washing machine, dryer, fridge, freezer, log burner.
**Available from the 20/7/2024
Entrance - Via front door to entrance porch.
Entrance Lobby - Double glaze sliding doors to entrance hall. Tiled flooring.
Entrance Hall - Wood effect flooring. Stairs to first floor accommodation. Internal doors top lounge, shower room and kitchen/breakfast room. Radiator.
Shower Room - Enclosed shower unit. Wash basin. Wc. Wall mounted heated towel rail .Recess spotlights.
Lounge - 5.54m x 3.53m (18'2 x 11'7) - Double glazed window to front aspect. Door to dining room. Radiator. Recess housing cast iron log burner and flu.
Dining Room - 6.32m max x 2.77m (20'9 max x 9'1) - Double glazed patio door to rear aspect. Two radiators. Double glazed window to side aspect. Internal door to kitchen/breakfast room.
Kitchen/Breakfast Room - 5.92m max x 5.31m max (19'5 max x 17'5 max) - Double glazed "French" doors to rear aspect. Double glazed window to rear aspect. Feature "Skylight" window. Vertically mounted radiator. Underfloor heating. Extensive re-fitted kitchen/breakfast room comprising of a range of "Shaker" style kitchen base and eye level units with worktops over. Intergrated Double Fan assist ovens. Five ring gas hob with extractor hood over. Intergrated dishwasher. Intergrated fridge/freezer. Built in storage cupboard. One and a half stainless steel sink drainer with mixer taps. Coloured tiled splashbacks. Recess spotlights. Breakfast bar. Ceramic tiled flooring. Door to utility room.
Utility Room - 2.36m x 1.73m (7'9 x 5'8) - "Skylight" window. Washing machine. Tumble dryer. Tiled flooring. Recess spotlights. Extractor fan. Radiator. Range of base and eye level units with worktops over.
First Floor -
Landing - Double glazed window to side aspect. Access to loft space. Doors to all first floor accommodation. Airing cupboard.
Bedroom One - 5.92m x 2.62m (19'5 x 8'7) - Double glazed window to rear aspect. Two radiators. Built in wardrobe.
Bedroom Two - 3.81m x 3.51m (12'6 x 11'6) - Double glazed window to front aspect. Radiator. Built in cupboard.
Bedroom Three - 4.04m max x 2.82m (13'3 max x 9'3) - Double glazed window to rear aspect. Radiator. Wood effect flooring.
Bedroom Four - 2.49m x 2.24m (8'2 x 7'4) - Double glazed window to front aspect. Radiator.
Bathroom - 2.51m x 1.85m (8'3 x 6'1) - Double glazed window to side aspect. Chrome heated towel rail. Bath with shower screen and electric shower over. Wc. Wash basin. Extractor fan. Full height tiling.
Outside -
Front Garden - Block paved driveway with parking for four cars. Lawned area to the side. Gated side entrance. Brick retaining wall.
Rear Garden - A good sized garden that is laid mainly to lawn with flower and shrub borders. There is a Silver Birch tree. To the far corner is a wonderful decking area that would be a great space for that summers BBQ or entertaining. There is a log storage shed that houses the logs for the log burner in the lounge. Gated access to the side. Outside tap.
Garage - 5.49m x 2.77m (18' x 9'1) - Garage with power and lighting with up and over door. The gas boiler is also housed in the garage.
Brochures
Mill Lane, Potton, SandyBrochure- COUNCIL TAXA payment made to your local authority in order to pay for local services like schools, libraries, and refuse collection. The amount you pay depends on the value of the property.Read more about council Tax in our glossary page.
- Band: F
- PARKINGDetails of how and where vehicles can be parked, and any associated costs.Read more about parking in our glossary page.
- Yes
- GARDENA property has access to an outdoor space, which could be private or shared.
- Yes
- ACCESSIBILITYHow a property has been adapted to meet the needs of vulnerable or disabled individuals.Read more about accessibility in our glossary page.
- Ask agent
Mill Lane, Potton, Sandy
NEAREST STATIONS
Distances are straight line measurements from the centre of the postcode- Sandy Station2.5 miles
- Biggleswade Station3.6 miles
About the agent
Latcham Dowling Estate Agents, St. Neots
Suite 11-12, The Knowledge Centre, Wyboston Lakes Wyboston, St. Neots, MK44 3AL

At Latcham Dowling we are obsessed with delivering outstanding customer service, whilst upholding our three core principles of Honesty, Transparency and Communication.
Thinking of letting or renting in St Neots, Sandy, Potton, Biggleswade or the surrounding areas, then we are here to help. Whether it's your first time in the property market or seasoned landlord, our 50 years of combined experience are at your service.
With our inclusive Fully Managed Service giving you the top man
Notes
Staying secure when looking for property
Ensure you're up to date with our latest advice on how to avoid fraud or scams when looking for property online.
Visit our security centre to find out moreDisclaimer - Property reference 32505855. The information displayed about this property comprises a property advertisement. Rightmove.co.uk makes no warranty as to the accuracy or completeness of the advertisement or any linked or associated information, and Rightmove has no control over the content. This property advertisement does not constitute property particulars. The information is provided and maintained by Latcham Dowling Estate Agents, St. Neots. Please contact the selling agent or developer directly to obtain any information which may be available under the terms of The Energy Performance of Buildings (Certificates and Inspections) (England and Wales) Regulations 2007 or the Home Report if in relation to a residential property in Scotland.
*This is the average speed from the provider with the fastest broadband package available at this postcode. The average speed displayed is based on the download speeds of at least 50% of customers at peak time (8pm to 10pm). Fibre/cable services at the postcode are subject to availability and may differ between properties within a postcode. Speeds can be affected by a range of technical and environmental factors. The speed at the property may be lower than that listed above. You can check the estimated speed and confirm availability to a property prior to purchasing on the broadband provider's website. Providers may increase charges. The information is provided and maintained by Decision Technologies Limited. **This is indicative only and based on a 2-person household with multiple devices and simultaneous usage. Broadband performance is affected by multiple factors including number of occupants and devices, simultaneous usage, router range etc. For more information speak to your broadband provider.
Map data ©OpenStreetMap contributors.





