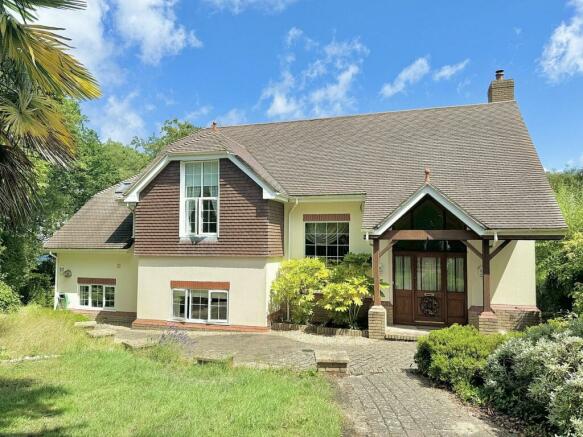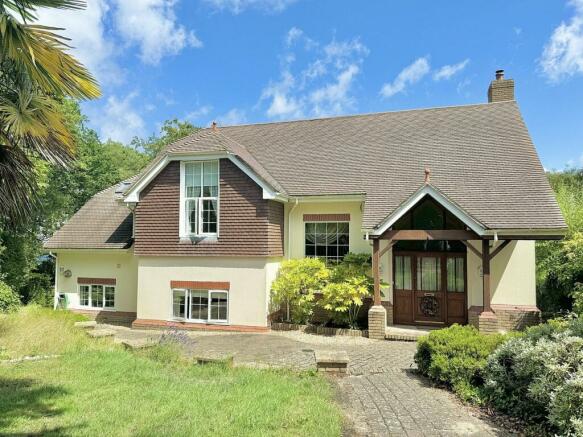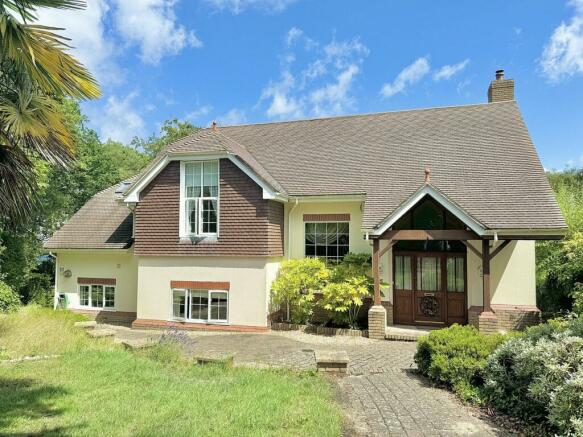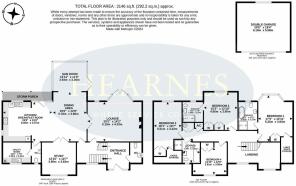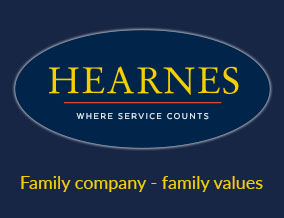
Blake Hill Crescent, Lilliput, Poole, BH14

- PROPERTY TYPE
Detached
- BEDROOMS
4
- BATHROOMS
3
- SIZE
Ask agent
- TENUREDescribes how you own a property. There are different types of tenure - freehold, leasehold, and commonhold.Read more about tenure in our glossary page.
Freehold
Key features
- Immaculate 3146 sq ft home, originally constructed around 2002 with extremely spacious and versatile living space
- Split level entrance with superb solid wood staircase with just one flight of stairs in each direction, leading down to the living area and up to the bedrooms.
- Kitchen/breakfast room fitted in a range of wooden shaker style units with granite work tops over and fitted with Smeg range style gas hob with double oven below and extractor above
- Beautiful and well-proportioned sitting room which has a large bay window with double doors leading to the terrace and garden.
- Central to the home is a wonderful open plan area with fitted kitchen/breakfast room to one end, dining area in the middle, which opens to a double glazed conservatory
- Study/snug (which could be used as a ground floor bedroom) cloakroom and separate utility room for which the current owner had a design to be converted to an en suite.
- First floor with 4 double bedrooms, all with built in wardrobes, 2 en suite bathrooms plus a family bathroom.
- Detached pitched roof double garage with block paved drive providing parking for at least 3 vehicles (boat space) accessed via electric double gates.
- Call Hearnes for more information and viewings
Description
A delightful 3146 square foot 4 bedroom, 3 bathroom detached home, originally constructed in 2002 by reputable local builders Ankers and Rawlings and well maintained by the current owners over their 17 years of occupation. This lovely home is set on a good size ¼ of an acre corner plot with split level accommodation over two floors and large feature windows with views out over the gardens with the trees of Parkstone Golf Course beyond, which is just 400m away. Offering fabulous living space ideal for anyone downsizing with the heart of the home formed by a generous open plan kitchen/breakfast/dining room and conservatory. This lovely home is very well presented with quality fittings, gas central heating, double glazing, attractive décor and traditional styling with a central-European twist. The property offers an excellent degree of privacy with green views from every window, and doors from the main living areas opening into the garden, where there are lovely areas to sit, dine, or relax. Noteworthy features include extensive solid wood flooring, fitted wardrobes in every bedroom plus excellent addition storage cupboards, good size utility room, substantial decorative coving, solid wood internal doors. Vehicular access is through electric double gates at the rear where there is a double garage and parking for at least 3 cars/boat if so desired. The clubhouse at the golf course is less than half a mile away, two marinas around a mile away, tennis and croquet club 1.4 miles away and the beautiful gardens at Compton acres just over a mile away.
• Immaculate 3146 sq ft home, originally constructed around 2002 with extremely spacious and versatile living space
• 4 double bedrooms, 2 with ensuites and a further family bathroom. The guest en suite was refitted in 2020 offering a walk-in double shower and contemporary fittings. The other two bathrooms have quality white suites with baths and separate shower cubicles, plus two additional cloakrooms.
• Split level entrance with superb solid wood staircase with just one flight of stairs in each direction, leading down to the living area and up to the bedrooms.
• Beautiful and well-proportioned sitting room which has a large bay window with double doors leading to the terrace and garden. The focal point of the room is a most attractive stone fireplace and open fire (with adjacent gas point)
• Central to the home is a wonderful open plan area with fitted kitchen/breakfast room to one end, dining area in the middle, which opens to a double glazed conservatory (which has had a substantially insulated roof added in recent years) and double doors to the sitting room. Further double doors to a study/snug (which could be used as a ground floor bedroom) cloakroom and separate utility room for which the current owner had a design to be converted to an en suite.
• Kitchen/breakfast room fitted in a range of wooden shaker style units with granite work tops over and fitted with Smeg range style gas hob with double oven below and extractor above, integrated dishwasher and large fridge. Separate utility room with sink unit and space and plumbing for washing machine and tumble dryer and space for large freezer.
• Extensive oak woodwork to include wooden flooring in the main reception areas, solid doors and central oak staircase.
• First floor with 4 double bedrooms, all with built in wardrobes, 2 en suite bathrooms plus a family bathroom.
• Detached pitched roof double garage with block paved drive providing parking for at least 3 vehicles (boat space) accessed via electric double gates.
• Substantial decorative coving, feature windows in all bedrooms and entrance hall.
• Gas central heating, double glazing and pressurized hot water system with recently replaced tank.
Set in a highly desirable, and one of the area’s prime locations in Lilliput, being within a mile of Salterns Marina, Blue Lagoon, Parkstone Golf Club and the shops at Lilliput. It is also within Lilliput First School and Baden Powell school catchments. Poole Town Centre, Poole Park and the beaches at Branksome and Sandbanks are all within a couple of miles, with Canford Cliffs Village and Ashley Cross within a mile and a half. Various pleasant walks through chines or along the harbourside lead to the superb beaches that the area is famous for all between 1.5 and 2 miles away. The Parkstone mainline railway station at Ashley Cross is just 1.2 miles away.
London 100 miles. Southampton 35 miles. Bournemouth airport 9.5 miles. Bournemouth Town Centre 3.5 miles. Poole Town Centre 2.2 miles. Council Tax Band: G EPC Rate: C
- COUNCIL TAXA payment made to your local authority in order to pay for local services like schools, libraries, and refuse collection. The amount you pay depends on the value of the property.Read more about council Tax in our glossary page.
- Band: G
- PARKINGDetails of how and where vehicles can be parked, and any associated costs.Read more about parking in our glossary page.
- Yes
- GARDENA property has access to an outdoor space, which could be private or shared.
- Yes
- ACCESSIBILITYHow a property has been adapted to meet the needs of vulnerable or disabled individuals.Read more about accessibility in our glossary page.
- Ask agent
Blake Hill Crescent, Lilliput, Poole, BH14
NEAREST STATIONS
Distances are straight line measurements from the centre of the postcode- Parkstone Station0.8 miles
- Branksome Station1.4 miles
- Poole Station1.9 miles
About the agent
Company Profile
Hearnes Estate Agents was set up in 1996 by Lyndon Le Boutillier and Lynda Hearne. Lyndon had been working in Estate Agency since 1982 and Lynda had been working in a customer service industry. They decided to open their own office in Bournemouth Town Centre after researching the local market. As committed Christians they believe their clients deserve a standard of service which was both ethical and effective. "We always endeavour to understand
Notes
Staying secure when looking for property
Ensure you're up to date with our latest advice on how to avoid fraud or scams when looking for property online.
Visit our security centre to find out moreDisclaimer - Property reference 27731490. The information displayed about this property comprises a property advertisement. Rightmove.co.uk makes no warranty as to the accuracy or completeness of the advertisement or any linked or associated information, and Rightmove has no control over the content. This property advertisement does not constitute property particulars. The information is provided and maintained by Hearnes Estate Agents, Poole. Please contact the selling agent or developer directly to obtain any information which may be available under the terms of The Energy Performance of Buildings (Certificates and Inspections) (England and Wales) Regulations 2007 or the Home Report if in relation to a residential property in Scotland.
*This is the average speed from the provider with the fastest broadband package available at this postcode. The average speed displayed is based on the download speeds of at least 50% of customers at peak time (8pm to 10pm). Fibre/cable services at the postcode are subject to availability and may differ between properties within a postcode. Speeds can be affected by a range of technical and environmental factors. The speed at the property may be lower than that listed above. You can check the estimated speed and confirm availability to a property prior to purchasing on the broadband provider's website. Providers may increase charges. The information is provided and maintained by Decision Technologies Limited. **This is indicative only and based on a 2-person household with multiple devices and simultaneous usage. Broadband performance is affected by multiple factors including number of occupants and devices, simultaneous usage, router range etc. For more information speak to your broadband provider.
Map data ©OpenStreetMap contributors.
