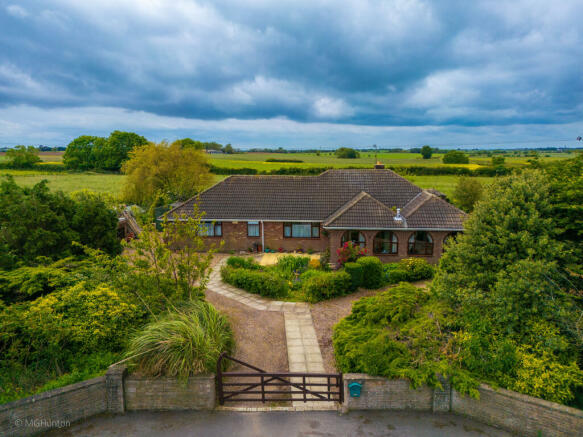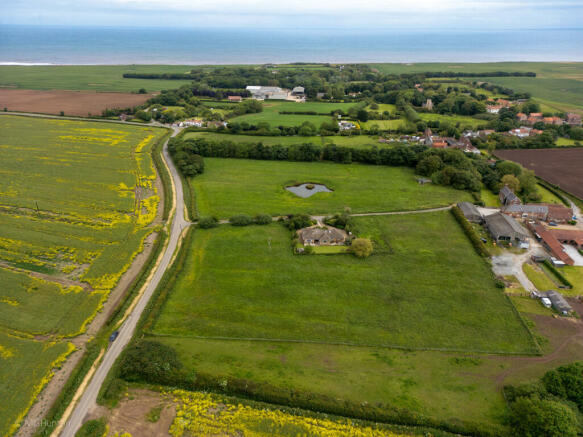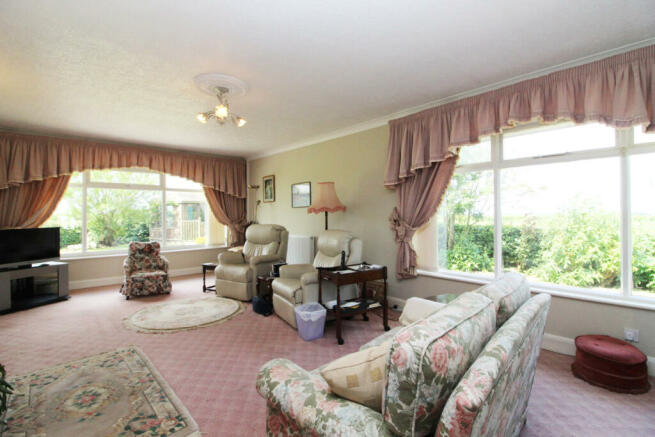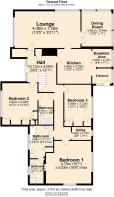Patrington Road, Holmpton, HU19 2QR

- PROPERTY TYPE
Detached Bungalow
- SIZE
Ask agent
- TENUREDescribes how you own a property. There are different types of tenure - freehold, leasehold, and commonhold.Read more about tenure in our glossary page.
Freehold
Key features
- Country retreat on the coast
- Almost 9.5 acres
- Paddocks. wood & pond
- Spacious individual bungalow
- 3/4 bedrooms, 3 bathrooms
- 2 receptions, breakfast kitchen
- Private setting
- Withernsea 3 miles/Hull 19 miles
Description
This individual property is set within almost 9.5 acres of land including paddocks, a pond and tree plantation, and is a lovely rural retreat on the East Yorkshire coast. The detached bungalow and its garden enjoy a peaceful position along a private roadway and outlooks across the surrounding fields comprising two grass paddocks, making this an ideal opportunity for those with equestrian or hobby farming interests. The property dates from the 1970's and benefits from generously proportioned rooms to include two dual aspect reception rooms, breakfast kitchen, three double bedrooms and three bath/shower rooms, all on the ground floor. The roofspace contains a fourth bedroom and wc, and may have potential for further development if a buyer should require.
LOCATION
Holmpton is a small village on the east coast about 3 miles south of the resort town of Withernsea, where a range of local shops and services are provided. The bungalow is only 3/4 mile from the sea, on the edge of the village. It is about 19 miles into the centre of the city and port of Hull.
THE ACCOMMODATION COMPRISES:
GROUND FLOOR
Entrance Hall: The main area has a herringbone solid wood floor and open tread staircase leading off. Deep built-in cupboard, airing cupboard housing hot water tank, two radiators and ceiling coving.
Lounge: A bright and spacious dual aspect room with two large picture windows and a tiled fireplace with Baxi grate. Two radiators, ceiling coving, glazed double doors to:
Dining Room: Again dual aspect with four large arched windows and a wall with mock fireplace recess and two display niches. Radiator and ceiling coving.
Breakfast Kitchen: Fitted with a range of cabinets with oak doors and granite-effect laminate worktops including a one and a half bowl single drainer sink. Integral dishwasher, radiator and tiled flooring.
Entrance Lobby: Radiator.
Utility Room: Plumbing for automatic washing machine.
Bedroom One: Radiator.
En Suite Shower Room: With plumbed shower in enclosure, wash-hand basin and low level toilet suite. Approx. half height splashback tiling, tiled floor and radiator.
Family Bathroom: Features a large bathtub, pedestal wash-hand basin, low level toilet suite, bidet and a quadrant shower with plumbed shower unit. Built-in cupboard. Approx. half to full height wall tiling and radiator.
Bedroom Two: Fitted with a comprehensive range of wardrobes, high level cupboards and chest of drawers. Radiator and ceiling coving.
En Suite Wet Room: Majority fully tiled and with a plumbed shower unit, low level toilet suite and pedestal wash-hand basin. Radiator.
Bedroom Three: Fitted furniture includes two double wardrobes, high level cupboards and a dresser. Radiator and ceiling coving.
FIRST FLOOR
Landing: Built-in eaves storage cupboard and cold water tank storage. Radiator, roof light, door to remaining loft area.
Separate Toilet: With WC and wash-hand basin.
Bedroom Four: Radiator and roof light. Access to boarded out eaves storage.
EXTERNAL
The bungalow is set within the immediate surroundings of a mature garden that is contained within boundary hedges and entered through a gate in the middle of the frontage which serves a gravel driveway running to both sides of the building and providing ample parking. The front of the property is mainly planted with shrubs providing a roadside screen, and to the rear is a roughly south-west facing patio and lawn with borders. Timber summerhouse and timber shed.
THE LAND
Extending to around 9.47 acres in total the property includes two parcels of land, each with frontage to Patrington Road. A grass field of about 3.29 acres wraps around the bungalow and garden on 3 sides. On the opposite side of the private road which gives access to the property is a further grass field which includes a mature tree belt to the east and south side, and a pond - a further approx 5.87 acres.
Heating and Insulation: The property has oil-fired radiator central heating and sealed unit double glazing.
Services: Mains water and electricity are connected to the property. Private drainage system. None of the services or installations have been tested.
Council Tax: Council Tax is payable to the East Riding of Yorkshire Council. The property is shown in the Council Tax Property Bandings List in Valuation Band 'D' (verbal enquiry only).
Tenure: Freehold. Vacant possession upon completion.
Joint Agents: Frank Hill & Son, 18 Market Place, Patrington, HU12 0RB.
Viewings: Strictly by appointment with the joint agents. Telephone: or .
Brochures
Brochure 1- COUNCIL TAXA payment made to your local authority in order to pay for local services like schools, libraries, and refuse collection. The amount you pay depends on the value of the property.Read more about council Tax in our glossary page.
- Band: D
- PARKINGDetails of how and where vehicles can be parked, and any associated costs.Read more about parking in our glossary page.
- Yes
- GARDENA property has access to an outdoor space, which could be private or shared.
- Yes
- ACCESSIBILITYHow a property has been adapted to meet the needs of vulnerable or disabled individuals.Read more about accessibility in our glossary page.
- Ask agent
Patrington Road, Holmpton, HU19 2QR
NEAREST STATIONS
Distances are straight line measurements from the centre of the postcode- New Clee Station9.4 miles
About the agent
Industry affiliations



Notes
Staying secure when looking for property
Ensure you're up to date with our latest advice on how to avoid fraud or scams when looking for property online.
Visit our security centre to find out moreDisclaimer - Property reference dah_1249182730. The information displayed about this property comprises a property advertisement. Rightmove.co.uk makes no warranty as to the accuracy or completeness of the advertisement or any linked or associated information, and Rightmove has no control over the content. This property advertisement does not constitute property particulars. The information is provided and maintained by Dee Atkinson & Harrison, Beverley. Please contact the selling agent or developer directly to obtain any information which may be available under the terms of The Energy Performance of Buildings (Certificates and Inspections) (England and Wales) Regulations 2007 or the Home Report if in relation to a residential property in Scotland.
*This is the average speed from the provider with the fastest broadband package available at this postcode. The average speed displayed is based on the download speeds of at least 50% of customers at peak time (8pm to 10pm). Fibre/cable services at the postcode are subject to availability and may differ between properties within a postcode. Speeds can be affected by a range of technical and environmental factors. The speed at the property may be lower than that listed above. You can check the estimated speed and confirm availability to a property prior to purchasing on the broadband provider's website. Providers may increase charges. The information is provided and maintained by Decision Technologies Limited. **This is indicative only and based on a 2-person household with multiple devices and simultaneous usage. Broadband performance is affected by multiple factors including number of occupants and devices, simultaneous usage, router range etc. For more information speak to your broadband provider.
Map data ©OpenStreetMap contributors.





