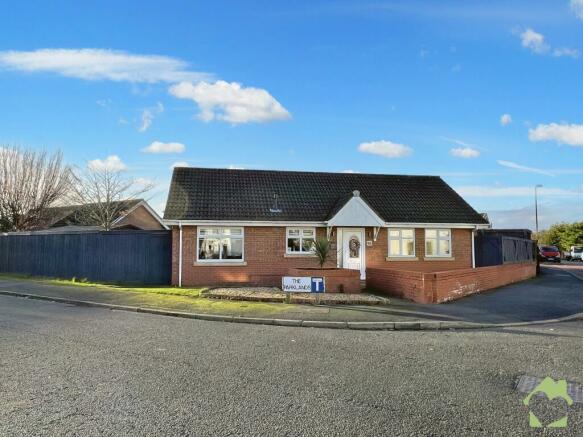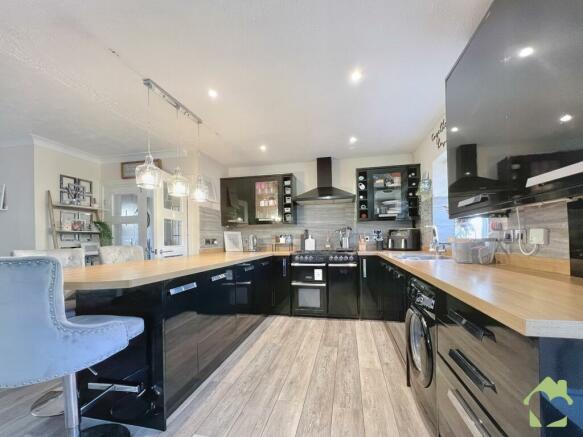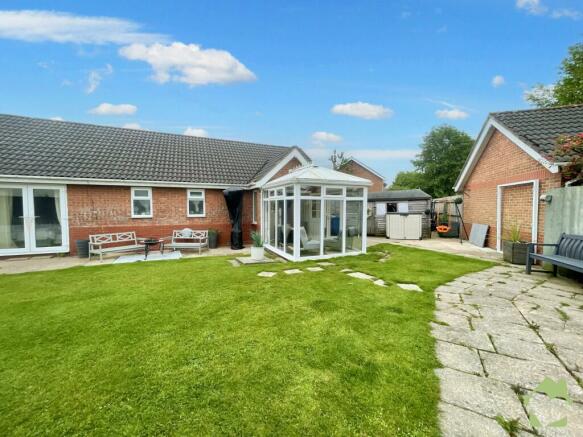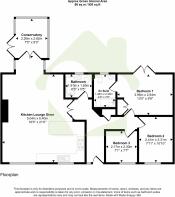The Parklands, Catterall, Preston

- PROPERTY TYPE
Bungalow
- BEDROOMS
3
- BATHROOMS
2
- SIZE
Ask agent
- TENUREDescribes how you own a property. There are different types of tenure - freehold, leasehold, and commonhold.Read more about tenure in our glossary page.
Freehold
Key features
- Detached true bungalow
- Large corner plot
- Three bedrooms with en-suite to primary
- Lounge Kichen diner
- Family bathroom
- Private large rear garden
- Driveway parking plus garage
- **No Chain**
Description
Sat on a corner plot, this home offers three bedrooms (primary with en-suite), a bathroom, and an open-plan living room, with a dining kitchen. Doors lead into a conservatory.
Being on a corner plot, there are good-sized gardens, yet easily maintainable, a decked area with a pergola and hot tub, and a detached garage.
Council Tax Band: D (Wyre Borough Council)
Tenure: Freehold
Entrance Hallway
The entrance hallway of this stunning true bungalow is both inviting and visually striking. Upon entry through a glazed uPVC door, you are welcomed into a space adorned with bright, uplifting tones that create a sense of warmth and openness. The décor is thoughtfully balanced with contrasting fixtures and fittings, adding a touch of elegance and sophistication. This harmonious blend of colours and design elements not only enhances the aesthetic appeal but also sets a welcoming tone for the rest of the home.
Lounge/Kitchen/Diner
Entered via a glazed door from the hallway, this open plan living area is perfect for those who like to spend time with family or socialising with friends. The kitchen is equipped with a range of modern wall and base units, complemented by an Oak wood worktop and modern grey splash back panelling. It features a dual fuel 'Leisure' range cooker with five gas rings and three ovens, plinth heating, space and plumbing for a washing machine, an integrated fridge freezer, and a wall cupboard housing the combi boiler. Windows overlook the front elevation.
The dining area offers ample space for a family-sized table and chairs, with a window also overlooking the front elevation.
In the living area, a built-in media unit provides a dedicated space for the TV. Partially glazed doors lead into the conservatory, creating a seamless flow between the living spaces.
Primary Bedroom Suite
This primary bedroom suite is a serene retreat, bathed in natural light and adorned with bright, uplifting tones. Modern contrasting fixtures and fittings add a touch of sophistication to the space. Patio doors seamlessly connect the interior to a private rear garden, offering a tranquil outdoor escape. The generous floor plan accommodates ample furniture arrangements, while built-in wardrobes provide abundant storage.
The en-suite bathroom is designed for both style and functionality. It features a sleek P-shaped bath with tiled walls that extend to the ceiling, creating a clean and contemporary look. An obscure glazed window ensures privacy while allowing light to filter through. The suite is completed with a pedestal sink and a W.C., blending seamlessly with the modern aesthetic of the room.
Bedroom 2
This good-sized double bedroom offers ample space for various furniture arrangements, making it a versatile living area. A large window to the front aspect floods the room with natural light, creating a bright and welcoming atmosphere. Currently set up as a child's bedroom, this adaptable space can easily be transformed to suit different needs, whether as a guest room, home office, or cozy retreat.
Bedroom 3
This compact single bedroom is thoughtfully designed to maximize space, comfortably accommodating a single bed and storage needs. A window to the front aspect ensures the room is bright and airy. Versatile in its use, this room can function perfectly as a cosy bedroom, a home office, or a creative space.
Bathroom
This well-sized family bathroom combines style and practicality. The walls are fully tiled, and the cushion flooring ensures comfort underfoot. The bathroom features a W.C., a pedestal sink, and a chrome heated towel rail, adding a touch of modern elegance. A UPVC window with obscure glazed glass allows natural light to fill the space while maintaining privacy.
Front Garden
The low-maintenance front garden enhances the charm of this beautifully presented true bungalow. Featuring a mix of grass and stone areas, it offers a welcoming and tidy appearance. The garden is complemented by raised flower beds that add a touch of greenery and colour, all set against the backdrop of classic brick walls. This thoughtful design ensures both ease of upkeep and attractive curb appeal.
Rear Garden
The large, private rear garden of this property offers a perfect blend of grass and patio areas, creating an ideal space for outdoor enjoyment. Accessible from both the primary bedroom and the conservatory, the garden wraps around the property, ensuring plenty of room for various activities. A covered area provides a relaxing spot for enjoying the hot tub, while the far side of the garden leads to the driveway and offers convenient access to the garage. This thoughtfully designed garden is perfect for both relaxation and entertaining.
Garage and parking
Driveway parking leads to the detached garage at the side of the property.
Brochures
Brochure- COUNCIL TAXA payment made to your local authority in order to pay for local services like schools, libraries, and refuse collection. The amount you pay depends on the value of the property.Read more about council Tax in our glossary page.
- Band: D
- PARKINGDetails of how and where vehicles can be parked, and any associated costs.Read more about parking in our glossary page.
- Off street
- GARDENA property has access to an outdoor space, which could be private or shared.
- Private garden
- ACCESSIBILITYHow a property has been adapted to meet the needs of vulnerable or disabled individuals.Read more about accessibility in our glossary page.
- Ask agent
The Parklands, Catterall, Preston
NEAREST STATIONS
Distances are straight line measurements from the centre of the postcode- Salwick Station7.2 miles
About the agent
Love Homes Independent Estate Agents specialise in residential sales and lettings. We provide the highest level of service and professionalism, drawing on many years of experience selling property and working within the industry. We take great pride in our customer service, in taking the time to understand your requirements. From the first valuation to the marketing of your property, right through to completion - our friendly, knowledgeable staff will personally handle and oversee every p
Notes
Staying secure when looking for property
Ensure you're up to date with our latest advice on how to avoid fraud or scams when looking for property online.
Visit our security centre to find out moreDisclaimer - Property reference RS0464. The information displayed about this property comprises a property advertisement. Rightmove.co.uk makes no warranty as to the accuracy or completeness of the advertisement or any linked or associated information, and Rightmove has no control over the content. This property advertisement does not constitute property particulars. The information is provided and maintained by LOVE HOMES, Garstang. Please contact the selling agent or developer directly to obtain any information which may be available under the terms of The Energy Performance of Buildings (Certificates and Inspections) (England and Wales) Regulations 2007 or the Home Report if in relation to a residential property in Scotland.
*This is the average speed from the provider with the fastest broadband package available at this postcode. The average speed displayed is based on the download speeds of at least 50% of customers at peak time (8pm to 10pm). Fibre/cable services at the postcode are subject to availability and may differ between properties within a postcode. Speeds can be affected by a range of technical and environmental factors. The speed at the property may be lower than that listed above. You can check the estimated speed and confirm availability to a property prior to purchasing on the broadband provider's website. Providers may increase charges. The information is provided and maintained by Decision Technologies Limited. **This is indicative only and based on a 2-person household with multiple devices and simultaneous usage. Broadband performance is affected by multiple factors including number of occupants and devices, simultaneous usage, router range etc. For more information speak to your broadband provider.
Map data ©OpenStreetMap contributors.




