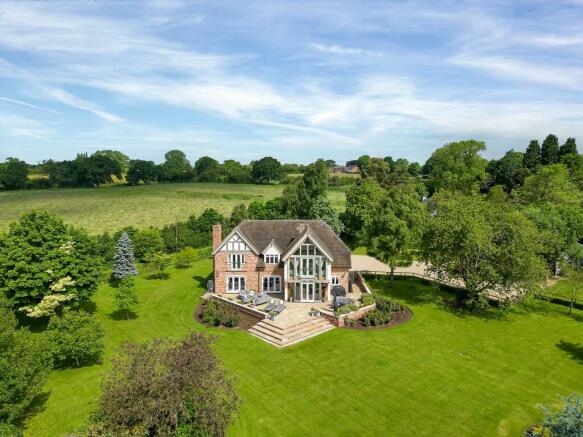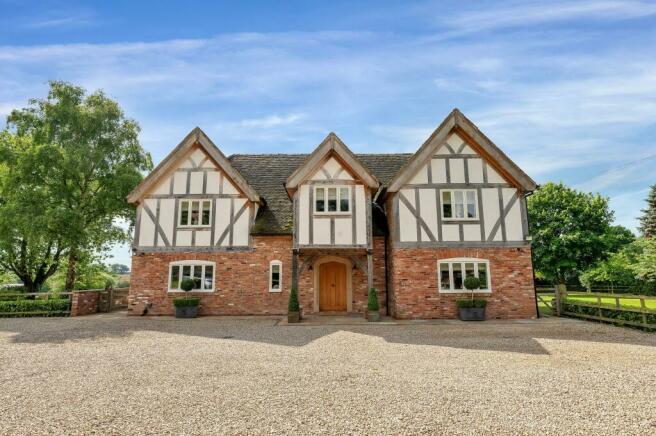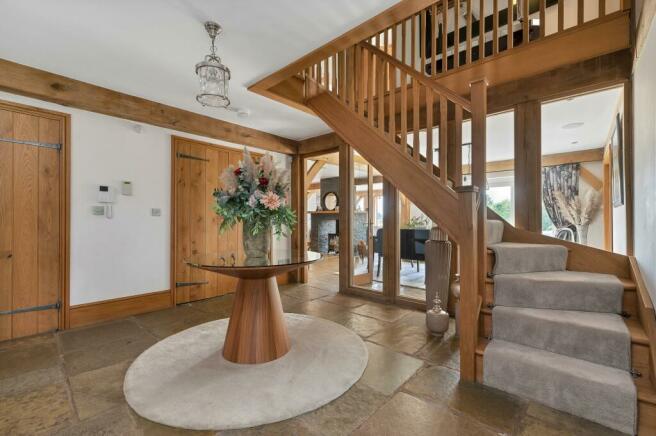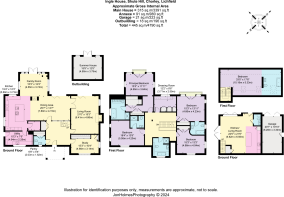
Shute Hill, Lichfield, Staffordshire, WS13

- PROPERTY TYPE
Detached
- BEDROOMS
5
- BATHROOMS
4
- SIZE
4,362 sq ft
405 sq m
- TENUREDescribes how you own a property. There are different types of tenure - freehold, leasehold, and commonhold.Read more about tenure in our glossary page.
Freehold
Key features
- 5 bedrooms
- 3 reception rooms
- 4 bathrooms
- Detached
- Single Garage
Description
Constructed in 2015 and designed by the award winning Oakwrights, Ingle House is an enchanting contemporary timber framed home set in a glorious plot of just under 3.5 acres. Set within the West Midlands Green Belt, Ingle House enjoys an idyllic setting surrounded by countryside yet is only minutes away from the historically rich city of Lichfield which offers extensive shopping, dining and leisure facilities. The house has been constructed to include quality features such as Sonos sound system, Porcelanosa fittings, underfloor heating, solid Oak second fix, flagstone flooring and solid Akoya windows.
Entered via an open porch, a wide entrance door opens to a galleried entrance hall. The entrance hall is a grand welcome to this country home with flagstone flooring, oak staircase and oak framed glazing. There is a guest WC, whilst doors radiate to the ground floor accommodation. There is a dual aspect study which makes the ideal home office whilst the vast sitting room includes a sandstone fireplace encasing a Chesney stove. A beamed ceiling draws the eye down to the patio doors which open onto the south facing terrace. Double doors from the sitting room lead to the open plan kitchen dining family room. A space of outstanding quality and design, this vast space is well zoned into definitive areas including the dining area provides plenty of space for seating and entertaining. The flagstone flooring continues through to the kitchen area which has been meticulously considered. A range of two tone solid wood bespoke wall, floor and island cabinetry is set beneath Quartz and Corian surfaces. Integrated appliances include 4 oven AGA, Quooker tap, Miele dishwasher, pair of Neff ovens and hob. A pantry provides excellent storage, whilst the utility is found off the kitchen and provides access to outside. The family area is cleverly zoned by a double-sided, slate clad chimney breast which incorporates a Chesney stove. The flagstone floor continues into the living area which is entirely glazed and includes doors to the terrace, with rural views from every angle.
Solid oak stairs rise from the entrance hall to a vaulted and galleried landing. The principal suite is of epic proportions and includes a full glazed gable section with Juliet balcony to make the most of the panoramic views. There is a dressing area with walk in wardrobe off the back of the bedroom area and an en suite bathroom with full Porcelanosa fittings and tiling. There are two additional en suite bedrooms, one front facing and one rear facing with Juliet balcony. Both rooms offer dual aspect views, vaulted ceilings and full Porcelanosa en suites. There is a further two bedrooms, one currently having being fitted out as a dressing room. The family bathroom is off the centre of the landing and is a serene space fully fitted out with Porcelanosa fittings.
Outbuildings and Grounds
Accessible off the driveway yet in view of the house itself is a recently completed annexe. The annexe includes an open plan kitchen living area with fully fitted kitchen and guest WC as well as first floor bedroom with shower room. Within the same building as the annexe is the garage, whilst set amongst the gardens is a summer house.
The gardens and grounds at Ingle House have been carefully curated to create an ornate garden within a parkland style setting. A wide and tall pair of oak gates open to an expansive gravelled driveway which provides parking for numerous vehicles. Slate pathways provide access to the front porch and to each side of the house itself.
To the rear of the house is a southerly rear terrace which is elevated above the gardens below. The terrace includes speakers and lighting with views from every direction. The gardens themselves are beautifully manicured while the balance of the plot is laid out as rolling parkland to make the most of the surrounding views.
The plot totals approx. 3.48 acres.
Situation
Situated amongst the West Midlands green belt, Ingle House is set on the periphery of the village of Chorley, a pretty village which benefits from the well reputed Malt Shovel public house and Chorley village hall which has an active calendar of events throughout the year. A little further afield in just over ten minutes drive is the cathedral city of Lichfield which is a thriving City with many historical connections, including Lichfield Cathedral and the birthplace of Dr Samuel Johnson. The city boasts a good range of amenities including shops and leisure facilities. In addition, it enjoys an active social calendar including the annual Lichfield Festival, Medieval Market, and Lichfield Literary Festival. The Garrick theatre offers a wide range of entertainment including both local and national touring productions. There is an excellent range of schooling within the area including Lichfield Cathedral School, Repton School, and Denstone College.
Ingle House is well placed for the commuter, with direct railway services are available from Lichfield Trent Valley to London Euston with the fastest scheduled journey time being 1 hr 14 minutes. Direct services are also available from Lichfield Trent Valley and Lichfield City to Sutton Coldfield and Birmingham. The M6, A5, and A38 are also within easy reach, whilst the M6 Toll junction T6 is just over 4 miles away and offers speedy access to Sutton Coldfield and Birmingham centre in as little as 18 minutes and half an hour respectively.
Brochures
More Details- COUNCIL TAXA payment made to your local authority in order to pay for local services like schools, libraries, and refuse collection. The amount you pay depends on the value of the property.Read more about council Tax in our glossary page.
- Band: G
- PARKINGDetails of how and where vehicles can be parked, and any associated costs.Read more about parking in our glossary page.
- Yes
- GARDENA property has access to an outdoor space, which could be private or shared.
- Yes
- ACCESSIBILITYHow a property has been adapted to meet the needs of vulnerable or disabled individuals.Read more about accessibility in our glossary page.
- Ask agent
Shute Hill, Lichfield, Staffordshire, WS13
NEAREST STATIONS
Distances are straight line measurements from the centre of the postcode- Lichfield City Station3.0 miles
- Lichfield Trent Valley Station3.9 miles
- Shenstone Station4.3 miles
About the agent
Knight Frank, Stafford
Beacon Business Village Stafford Enterprise Park, Weston Road, Stafford, ST18 0BF

We are passionate about property. Our foundations are built on supporting clients in one of the most significant decisions they’ll make in their lifetime. As your partners in property, we act with integrity and are here to help you achieve the very best price for your home in the quickest possible time. We offer a range of services for your property requirements. If you are selling, buying or letting a home, or you need some frank advice and insight on the current property market from our tea
Notes
Staying secure when looking for property
Ensure you're up to date with our latest advice on how to avoid fraud or scams when looking for property online.
Visit our security centre to find out moreDisclaimer - Property reference STF012496936. The information displayed about this property comprises a property advertisement. Rightmove.co.uk makes no warranty as to the accuracy or completeness of the advertisement or any linked or associated information, and Rightmove has no control over the content. This property advertisement does not constitute property particulars. The information is provided and maintained by Knight Frank, Stafford. Please contact the selling agent or developer directly to obtain any information which may be available under the terms of The Energy Performance of Buildings (Certificates and Inspections) (England and Wales) Regulations 2007 or the Home Report if in relation to a residential property in Scotland.
*This is the average speed from the provider with the fastest broadband package available at this postcode. The average speed displayed is based on the download speeds of at least 50% of customers at peak time (8pm to 10pm). Fibre/cable services at the postcode are subject to availability and may differ between properties within a postcode. Speeds can be affected by a range of technical and environmental factors. The speed at the property may be lower than that listed above. You can check the estimated speed and confirm availability to a property prior to purchasing on the broadband provider's website. Providers may increase charges. The information is provided and maintained by Decision Technologies Limited. **This is indicative only and based on a 2-person household with multiple devices and simultaneous usage. Broadband performance is affected by multiple factors including number of occupants and devices, simultaneous usage, router range etc. For more information speak to your broadband provider.
Map data ©OpenStreetMap contributors.





