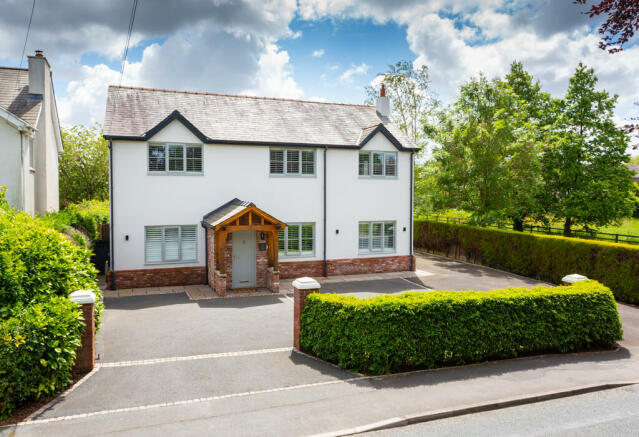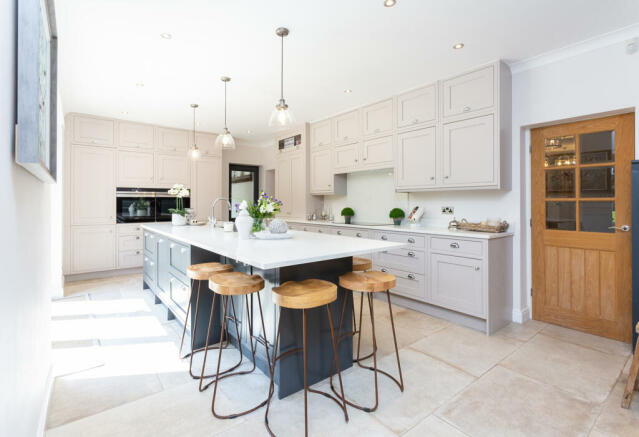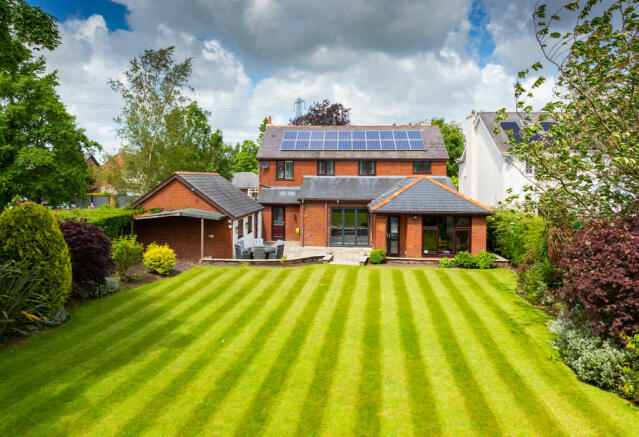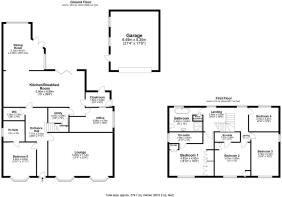Hoyles Lane, Cottam, Preston, PR4 0LD

- PROPERTY TYPE
Detached
- BEDROOMS
5
- BATHROOMS
5
- SIZE
3,010 sq ft
280 sq m
- TENUREDescribes how you own a property. There are different types of tenure - freehold, leasehold, and commonhold.Read more about tenure in our glossary page.
Freehold
Key features
- CHAIN FREE
- Gourmet kitchen with quartz surfaces and high-end appliances.
- Expansive horse-shoe driveway.
- Prime location near top-rated schools and excellent transport links.
- Spacious lounge with Amtico Signature flooring and feature fireplace.
- Landscaped gardens with Indian stone patio and mature trees.
- Luxurious master bedroom with ensuite and spa-like bathroom.
- Renovated to an impeccable standard.
Description
Nestled in a picturesque setting, this meticulously maintained property offers ample space, privacy, and convenience and is perfectly suited to family living.
What was already a great home is now an exceptional one following a program of upgrades.
Without a doubt, one of the standout features of this beautiful home is the kitchen family room. It’s one of the best I’ve seen and perfect for those who love to entertain.
The expansive horse-shoe driveway provides convenient parking for multiple cars perfectly suited to large families or extended families. The driveway is framed by hedging, walls and the recently added oak porch gives the house a real focal point externally. For those with electric vehicles there is also a 7kw/32amp EV charging point.
The entrance hall sets the scene for the quality finish you will find in the rest of this home. With underfloor heating and porcelain tiled floors, half-height panelled walls, Victorian-style radiators, and oak internal doors.
The expansive lounge gas wood burner features Amtico Signature luxury vinyl flooring, a large feature fireplace with a wood burner, and a media wall, creating a cosy yet modern atmosphere.
The heart of the home is the open-plan kitchen family room, complete with a kitchen island with seating, quartz work surfaces, and high-end appliances. Whether you love to entertain or to cook up a storm this kitchen has you covered.
To the left of the kitchen is a sitting area with a feature modern inset gas fire which gives a real focus to the room. At the rear is the dining area with a vaulted ceiling, character beam and drinks area with fitted units, drinks fridge and water softener tap.
Just off the kitchen, there is a well-appointed utility room/food preparation kitchen and the adjacent laundry room provides practicality and additional storage.
For those that work at home, a more important feature than ever, there is a large office which would easily accommodate two workstations.
On the ground floor, bedroom Five includes a stylish ensuite with a walk-in shower. This makes a perfect guest room if you have people to stay frequently or it would also suit families that are co-generational living.
On the first floor, the landing is flooded with natural light from two windows and leads to the bedrooms. There are four double bedrooms which is ideal for a growing family giving everyone their own space.
The principal bedroom offers fitted wardrobes, a stylish recently fitted en-suite w/c villeroy & boch and is a real sanctuary away from the rest of the bedrooms.
The additional bedrooms are equally spacious, each with unique features such as fitted shutters, panelled walls, and modern lighting.
Bedroom two also benefits from its own recently fitted en-suite w/c villeroy & boch which has been completed to an impeccable standard.
The main bathroom in my opinion is stunning and has a beautiful freestanding bath, walk-in shower, a feature stone wall and offers a spa-like experience.
The front of the property is now elegantly rendered and really stands out, while the back features an Indian stone patio, perfect for outdoor entertaining. The garden is beautifully landscaped with mature trees, plants, and recessed lighting along the steps leading to a lush lawn.
Additional features include solar panels, an outside tap, and power points. The impressive double garage is equipped with an electric door, fitted base units, power points, and a mezzanine level for extra storage.
Located in a sought-after area, this home is close to top-rated schools, local shops, and excellent transport links, especially to the motorway network. The city centre and train station are within a 15-minute drive, offering easy access to major cities like London and Glasgow.
This versatile home is move-in ready, with the potential for further customization to suit your family's needs.
Council tax band: F
Front External
Horse-shoe drive in drive out tarmacked driveway, parking for multiple cars, brick and oak porch with oak beams, rendered to the front and side, boiler is housed in a frost-free outhouse to the side of the property, wooden side security gate, security system, Indian stone flagged footpath, ring doorbell, hedging walls to the front and side aspects, gas meter to the side of the property, 7kw/32amp EV charging point.
Back External
Indian stone flagged patio area for outside entertaining, outside power points, outside tap, low brick wall with recessed lighting separates the garden, steps leading up to a laid to lawn grass garden with boarders of well-established mature trees and plants. Fencing enclosed, solar panels to the roof.
Garage
6.49m x 5.3m
Double garage, up and over electric door, fitted base units with quartz base units, power points, mezzanine level for storage, fuse box, alarm system control box, two leaded windows to the side aspect, wooden door for access. Externally there are security alarm system and rendering to the front and side.
Brick and Oak Porch
Underfloor heating, Porcelain tiled floor, composite front door, skirting boards, oak inner door with a glass window panel.
Entrance Hall
7.77m x 2.41m
Half height feature panelled walls which continues up the staircase, skirting boards, coving, porcelain tiled floor, two Victorian style radiators, smoke alarm, fitted cupboard housing electric and water meter, power points, fuse box and solar panel box, staircase with a wooden painted handrail, doors open to all rooms, oak internal doors.
WC
2.35m x 1.38m
A two piece suite comprising of a period style sink vanity unit with a marble countertop, sink with Victorian mixer taps and storage below, and a low level WC with cistern. Half height wooden panelled walls, double glazed frosted window to side aspect, skirting board, coving, radiator, tiled floor, alarm system control panel.
Lounge
7.12m x 5.28m
Amtico Signature Luxury vinyl tiled flooring, two double glazed windows to front aspect with fitted shutters, large feature fireplace with a gas woodburner fire, exposed brick behind and a slate hearth, concrete wood effect beam above. Media wall with a recess for a television and sound bar, fitted alcove units with shelving above, smoke alarm, two period style radiators, coving, skirting boards, power points.
Bedroom 5
4.24m x 3.62m
Double glazed window to the front aspect with fitted shutters, period style radiator, feature panelling to one wall, power points, door leading to the ensuite.
En-Suite
2.35m x 2.25m
A three piece Hansgrohe suite featuring a walk-in shower enclosure with recessed shelving, frameless shower screen, wall mounted rainfall shower head and a hand shower attachment. A low level WC with a concealed cistern and a wall mounted hand-held shower, and a sink vanity unit with storage below and mixer taps. Tiled walls and floor, double glazed frosted windows to the side aspect, extractor fan, feature heated towel rail.
Kitchen/Breakfast Room
8.99m x 3.96m
Porcelain tiled floor, range of wall and base units with quartz work surfaces, five ring Neff induction hob with an extractor hood above, kitchen island with breakfast bar and seating for six people, storage below and power points. Underhung double bowl sink with a mixer tap, two integrated dishwashers, integrated half height freezer, integrated fridge/freezer, fitted double oven & grill x 2 Siemens, power points, bifold doors that open out to the patio area with fitted metal black out blinds. Smoke alarm, doors leading to the boot room, laundry room and study. Open plan to the snug and dining area.
Utility Room
Range of wall and base units with quartz work surfaces, underhung single bowl sink with a mixer tap, power points, porcelain tiled floor, door leading to the laundry room which has porcelain tiled floor, power points, space and plumbing for a washing machine.
Snug
Smoke alarm, feature half height panelled wall with a recessed gas fire, radiator, power points, internet point, porcelain tiled floor, open to the dining Room.
Dining Room
5.12m x 4.48m
Porcelain tiled floor, feature exposed brick wall, dual aspect double glazed windows to the back and side aspects, French doors that open out to the patio, feature exposed beams, Velux window, wall and base units with quartz work surfaces, fitted half height fridge, power points, Victorian style radiator.
Boot Room
2.88m x 1.62m
Amtico flooring, two UPVC doors with window panels for external access to the back and side of the property. Internal window to the back aspect with a view into the study room, power point.
Study
Dual aspect window to the back and side aspects with fitted shutters, Amtico luxury vinyl tiled flooring, smoke alarm, coving, skirting boards, radiator, power points.
Bedroom 1
4.92m x 4.82m
Fitted wardrobes with wooden doors, double glazed window to the front aspect with fitted shutters, feature panelling, power points, radiator, fitted chest of drawers, fitted bedside tables, door leading to the ensuite.
En-Suite
3.67m x 1.19m
A three piece suite comprising of a walk in shower enclosure with a frameless glass shower screen, wall mounted rainfall shower head and a hand shower attachment, rectangular shaped sink vanity unit with storage below and a waterfall sink filler and a low level WC with enclosed cistern. Extractor fan, double glazed leaded frosted window to the side aspect, feature heated towel rail, tiled flooring.
Bathroom
3.65m x 2.44m
A four piece suite comprising of a free-standing bath tub with freestanding bath shower mixer taps, a low level WC with cistern, a floating sink vanity unit with a mixer tap and storage below and a shower cubicle with a rainfall shower head and a hand shower attachment. Feature stone wall, extractor fan, double glazed frosted window to the back aspect, fitted airing cupboard, fitted storage shelves, period style heated towel rail, laminate flooring, extractor fan.
Landing
5.02m x 2.69m
Two double glazed windows to the back aspect, power points, coving, smoke alarm, radiator.
Bedroom 4
3.27m x 2.7m
Double glazed window to the back aspect with fitted shutters, feature panelled wall, power points, radiator.
Bedroom 2
3.96m x 3.67m
Power points, double glazed window to front aspect with fitted shutters, radiator, feature panelled wall, coving, door leading to the ensuite.
En-Suite
2.8m x 0.97m
A three piece suite comprising of a shower cubicle with a rainfall shower head and a hand shower attachment, a sink vanity unit with storage below and a mixer tap and a low level WC with concealed cistern. Recessed shelving, extractor fan, half height tiled walls, Amtico luxury vinyl tiled flooring.
Bedroom 3
4.72m x 3.1m
Dual aspect double glazed windows to the front and side aspects fitted shutters, feature panelling to one wall, radiator, power points, coving.
- COUNCIL TAXA payment made to your local authority in order to pay for local services like schools, libraries, and refuse collection. The amount you pay depends on the value of the property.Read more about council Tax in our glossary page.
- Band: F
- PARKINGDetails of how and where vehicles can be parked, and any associated costs.Read more about parking in our glossary page.
- Garage,Off street
- GARDENA property has access to an outdoor space, which could be private or shared.
- Private garden
- ACCESSIBILITYHow a property has been adapted to meet the needs of vulnerable or disabled individuals.Read more about accessibility in our glossary page.
- Ask agent
Energy performance certificate - ask agent
Hoyles Lane, Cottam, Preston, PR4 0LD
NEAREST STATIONS
Distances are straight line measurements from the centre of the postcode- Salwick Station1.9 miles
- Preston Station3.3 miles
- Kirkham & Wesham Station4.4 miles
About the agent
Experience tells us that no one client is the same.
Each seller has their unique reasons for putting their property on the market. We take the time to understand your motivation to sell and then create a marketing plan that is aligned with your aims.
Our clients are at the centre of everything we do. We are completely focused on getting you to the next stage in your life with the minimum fuss and stress whilst achieving highest possible price for your home.
We work with a li
Notes
Staying secure when looking for property
Ensure you're up to date with our latest advice on how to avoid fraud or scams when looking for property online.
Visit our security centre to find out moreDisclaimer - Property reference ZMichaelBailey0003483825. The information displayed about this property comprises a property advertisement. Rightmove.co.uk makes no warranty as to the accuracy or completeness of the advertisement or any linked or associated information, and Rightmove has no control over the content. This property advertisement does not constitute property particulars. The information is provided and maintained by Michael Bailey, Powered by Keller Williams, Preston. Please contact the selling agent or developer directly to obtain any information which may be available under the terms of The Energy Performance of Buildings (Certificates and Inspections) (England and Wales) Regulations 2007 or the Home Report if in relation to a residential property in Scotland.
*This is the average speed from the provider with the fastest broadband package available at this postcode. The average speed displayed is based on the download speeds of at least 50% of customers at peak time (8pm to 10pm). Fibre/cable services at the postcode are subject to availability and may differ between properties within a postcode. Speeds can be affected by a range of technical and environmental factors. The speed at the property may be lower than that listed above. You can check the estimated speed and confirm availability to a property prior to purchasing on the broadband provider's website. Providers may increase charges. The information is provided and maintained by Decision Technologies Limited. **This is indicative only and based on a 2-person household with multiple devices and simultaneous usage. Broadband performance is affected by multiple factors including number of occupants and devices, simultaneous usage, router range etc. For more information speak to your broadband provider.
Map data ©OpenStreetMap contributors.




