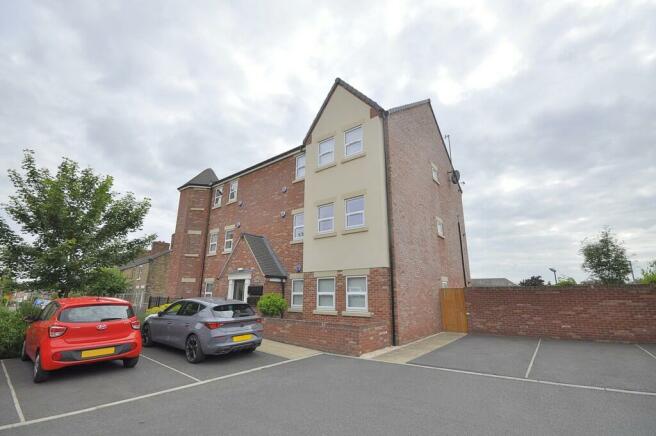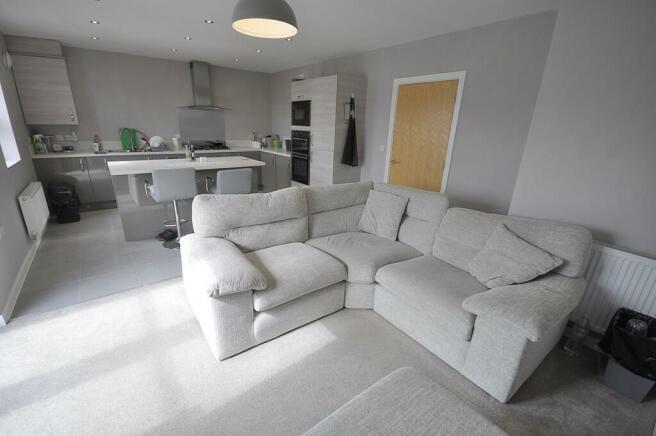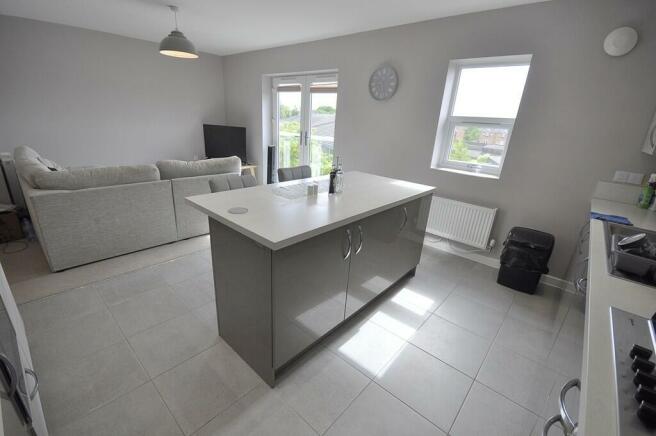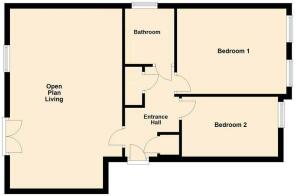Hunters Walk, Chesterfield

- PROPERTY TYPE
Apartment
- BEDROOMS
2
- BATHROOMS
1
- SIZE
Ask agent
Key features
- Top (second) floor apartment
- Juliette balcony with views of the famous Chesterfield crooked spire
- Open plan living
- Walking distance to town centre, bus station and train station
- Built in 2019 to high spec with intercom entry system
- Private, enclosed communal garden
- Allocated parking space
- Two double bedrooms
- Gas central heating and upvc double glazing
- No upward chain
Description
ENTRANCE HALL Carpeted flooring and gas central heated radiator. Offers access to open plan living/kitchen, two double bedrooms, bathroom and floor to ceiling two storage cupboards.
OPEN PLAN LIVING/KITCHEN 21' 11" x 13' 7" (6.683m x 4.154m) This open plan room is the heart of the apartment and offers a light and spacious feeling, with Juliette balcony and window overlooking the town with views to the Chesterfield crooked spire. Carpeted flooring in living area, tiles to floor in kitchen and two gas central heated radiators. This modern kitchen offers a range of wall and base units, worktop with inset sink and drainer and central island with pop up plugs and breakfast bar. There are integrated appliances including microwave, dishwasher, washer/dryer, fridge/freezer, two cookers and has hob with extractor hood over.
BEDOOM 1 10' 3" x 13' 5" (3.142m x 4.104m) Carpet to floor, gas central heated radiator, upvc double glazed window and fitted wardrobe.
BEDROOM 2 7' 4" x 11' 8" (2.254m x 3.560m) Carpet to floor, gas central heated radiator, upvc double glazed window and fitted wardrobe.
BATHROOM 6' 8" x 6' 0" (2.045m x 1.829m) Tiles to floor, gas central heated towel rail, extractor fan and upvc double glazed frosted window. Tiled walls with three piece suite comprising of panelled bath with shower over, wash hand basin and low level wc.
OUTSIDE Externally to the property is one allocated parking space. Through the side gate is a very well maintained garden area for use of the residents.
LEASE DETAILS Ongoing enquiries are underway for the six owners of the apartments to purchase the freehold.
999 year lease from 2019.
£16 monthly service charge for estate.
£475 bi-annual service charge for apartment.
Ground rent included in the above fees.
DISCLAIMER Council tax band A.
Whilst every attempt has been made to ensure the accuracy of the details of floor plan, measurements, windows, rooms and any other items are approximate, and no responsibility is taken for any error, omission, or misstatement. This plan is for illustrative purposes only and should be used as such by any prospective purchaser. The services, systems and appliances shown have not been tested and no guarantee as to their operability or efficiency can be given.
Brochures
A4 4page Brochure...Landscape Window ...Portrait Window C...- COUNCIL TAXA payment made to your local authority in order to pay for local services like schools, libraries, and refuse collection. The amount you pay depends on the value of the property.Read more about council Tax in our glossary page.
- Band: A
- PARKINGDetails of how and where vehicles can be parked, and any associated costs.Read more about parking in our glossary page.
- Off street
- GARDENA property has access to an outdoor space, which could be private or shared.
- Ask agent
- ACCESSIBILITYHow a property has been adapted to meet the needs of vulnerable or disabled individuals.Read more about accessibility in our glossary page.
- Ask agent
Hunters Walk, Chesterfield
NEAREST STATIONS
Distances are straight line measurements from the centre of the postcode- Chesterfield Station0.5 miles
- Dronfield Station4.6 miles
About the agent
Established in 2007, Acquire Properties have taken a fast approach in becoming a recognised competitor in the local property market and provide an invaluable service in Sales, Lettings and Property Management. Since opening we have gone on to win regional and even national awards.
Specialising in the East Midlands area and offering an alternative to the "one fee fits all" approach employed by many estate agents, we structure our fee to suit your requirements. Putting our clients
Notes
Staying secure when looking for property
Ensure you're up to date with our latest advice on how to avoid fraud or scams when looking for property online.
Visit our security centre to find out moreDisclaimer - Property reference 101411006535. The information displayed about this property comprises a property advertisement. Rightmove.co.uk makes no warranty as to the accuracy or completeness of the advertisement or any linked or associated information, and Rightmove has no control over the content. This property advertisement does not constitute property particulars. The information is provided and maintained by Acquire Sales and Lettings, Burton on Trent. Please contact the selling agent or developer directly to obtain any information which may be available under the terms of The Energy Performance of Buildings (Certificates and Inspections) (England and Wales) Regulations 2007 or the Home Report if in relation to a residential property in Scotland.
*This is the average speed from the provider with the fastest broadband package available at this postcode. The average speed displayed is based on the download speeds of at least 50% of customers at peak time (8pm to 10pm). Fibre/cable services at the postcode are subject to availability and may differ between properties within a postcode. Speeds can be affected by a range of technical and environmental factors. The speed at the property may be lower than that listed above. You can check the estimated speed and confirm availability to a property prior to purchasing on the broadband provider's website. Providers may increase charges. The information is provided and maintained by Decision Technologies Limited. **This is indicative only and based on a 2-person household with multiple devices and simultaneous usage. Broadband performance is affected by multiple factors including number of occupants and devices, simultaneous usage, router range etc. For more information speak to your broadband provider.
Map data ©OpenStreetMap contributors.




