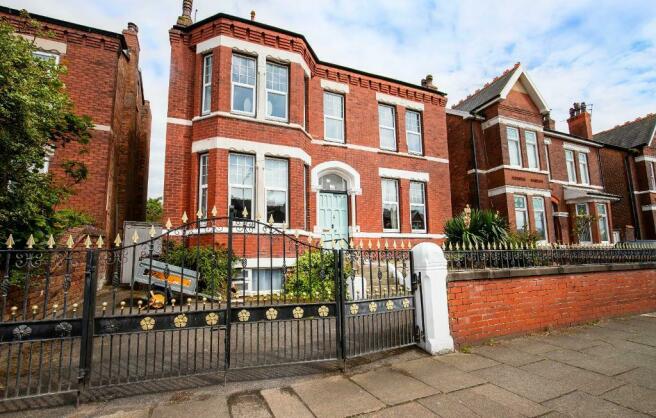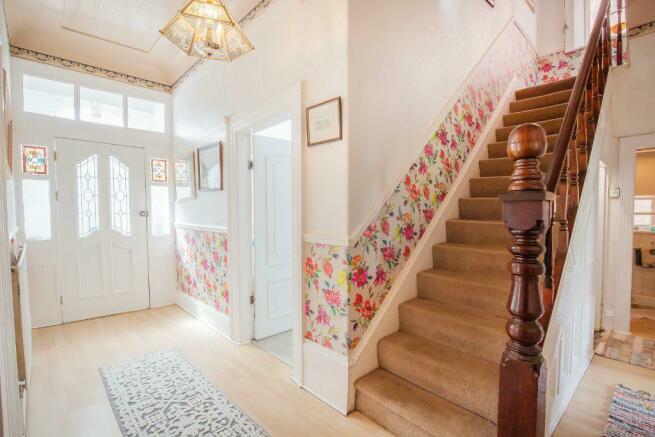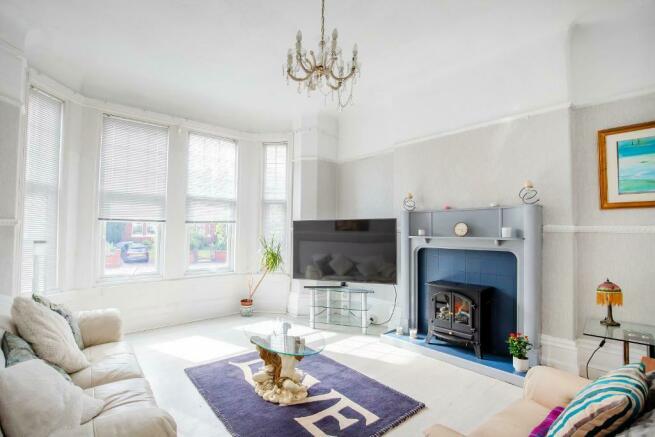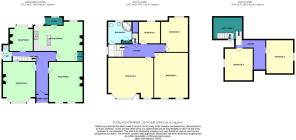Liverpool Road, Birkdale, Southport, Merseyside, PR8 4NT

- PROPERTY TYPE
Detached
- BEDROOMS
6
- BATHROOMS
1
- SIZE
Ask agent
- TENUREDescribes how you own a property. There are different types of tenure - freehold, leasehold, and commonhold.Read more about tenure in our glossary page.
Freehold
Key features
- 6 Bedroom Detached
- Birkdale Village Location
- 3 Reception Rooms
- Close to Local Amenities
- Open Plan Kitchen Diner
- Exceptional Basement Storage
- Off Road Parking
- EPC Rating - 'F'
Description
Nestled in the heart of Birkdale Village, this property benefits from close proximity to local amenities including shops, restaurants, local schools and excellent transport links. The vibrant village atmosphere and friendly community makes this an ideal location for family living.
Spread over three floors this home offers ample space for growing families. The large basement provides extensive storage options keeping main living areas clutter free.
The ground floor features three beautifully appointed reception rooms, with original features offering versatile spaces for formal entertaining, family gatherings or quiet retreats. The open plan kitchen diner is a spacious area perfect for cooking, dining and socialising with access and views out to the rear garden. The ground floor benefits from a downstairs WC and access to the basement from the entrance hallway.
As you ascend the staircase to the first floor, you are greeted by a bright and airy landing area. This welcoming space is bathed in natural light enhancing the sense of openness. From the landing doors leading to four spacious bedrooms, family bathroom, also a staircase that leads to the second floor where additional living and further two bedroom spaces await.
To the front exterior the property exudes character with its traditional architecture and gated off road parking and gate access to the rear ensuring both security and curb appeal.
To the rear the property boasts a generous garden with paved patio area, grass laid to lawn framed with shrubs, trees and a pond. Nestled at the end of the garden you will discover a charming summer house, a perfect retreat from the main home. This delightful space is surrounded by mature trees offering a tranquil space for relaxation or tranquility. The garden provides an excellent outdoor space for children to play, gardening enthusiasts to indulge, or for hosting summer barbecues and gatherings.
Don't miss the chance to make this exceptional, spacious property your new home. Contact Bailey Estates today to arrange a viewing on
Head south on Liverpool Road, where the property stands proudly on your left hand side, easily identified by a Bailey Estates for sale board.
Front Exterior
Entering the front of the exterior driveway through two large cast iron gates. The driveway is of hard tarmac which will house two family sized cars . There is a cast iron gate at the side of the property which gives access to the rear. The front steps lead up to the large wooden front door.
Storm Porch
3' 5'' x 3' 3'' (1.06m x 1m)
Entrance to the property through two double wooden door into a storm porch, Central ceiling light, tiled flooring.
Entrance Hallway
17' 4'' x 15' 10'' (5.3m x 4.83m)
Entering the main property through a large wooden door with stain glass features, frosted panels to either side of with stain glass features above. Leading into the entrance hallway, Central ceiling light with two wall mounted lights, dado rail throughout, Modern panelled radiator to the internal wall, engineered wood flooring. Doors leading to two front reception lounges, rear kitchen/dinner, rear reception lounge, downstairs WC cloak and door down to the cellar and stairs that rise to the first floor.
Front Reception Lounge
16' 10'' x 13' 8'' (5.14m x 4.17m)
Large bright reception lounge picture rail and dado rail throughout, central ceiling light which sits in original ceiling rose. Large modern panelled radiator fitted to the internal wall, engineered wood flooring throughout. Fire place to the internal wall. A large UPVC double glazed bay window to the front aspect of the property over looking the driveway.
Front Reception Room 2
16' 11'' x 13' 8'' (5.18m x 4.2m)
A large bright second reception lounge. There is a central ceiling light which is in an original ceiling rose, the ceiling has the original coving and picture rail throughout.
Six wall mounted lights. Large modern panelled radiator fitted to the internal wall. Fireplace with a wooden surround with tiled hearth, engineered wood flooring throughout.
Rear Reception Lounge
10' 9'' x 9' 5'' (3.3m x 2.88m)
Engineered wood flooring throughout, Central ceiling light, ceiling coving and picture rail fitted . Modern panelled radiator fitted to the internal wall. Fire place with a wooden surround with a tiled hearth. UPVC Double glazed window to the rear aspect of the property over looking the garden.
Kitchen Diner
20' 4'' x 14' 6'' (6.2m x 4.45m)
(maximum measurements)
Nice sized rear dinning area. Engineered wood flooring and central ceiling light, Large UPVC double glazed window over looking the rear garden. Modern panelled radiator below the window. Large brick fireplace with working chimney opening up to a nice sized kitchen. Engineered wood flooring, wooden glass panelled door which leads out to rear garden. Recess light to ceiling, modern panelled radiator fitted to the external wall, good use of upper and lower base units. Five gas ring hob with electric extractor fan fitted with a space for an under counter appliance, double sink and drainer.
Utility Area
7' 4'' x 3' 3'' (2.24m x 1.01m)
Going out of the kitchen through a door there is a small utility area which currently houses a fridge freezer.
Downstairs WC/Cloakroom
6' 7'' x 4' 0'' (2.01m x 1.23m)
Central ceiling light with an engineered wood floor.
Storage cupboard with shelving. WC low level flush and a corner wash basin with a small tiled splash back.
Rear Exterior
Leading out through a wooden door down steps to a long grass laid to lawn, a rockery area and a fish pond, there is a summer house and steps leading to the cellar. Side gate providing access to the front of the property.
First Floor Landing
20' 2'' x 6' 6'' (6.16m x 1.99m)
Large glazed frosted window at the top of the landing. Large bright landing with central ceiling light and original ceiling coving and engineered wood flooring. Doors leading to bathroom, 2nd floor, and four bedrooms.
Bedroom 1
9' 5'' x 9' 4'' (2.88m x 2.85m)
Nice light bedroom, UPVC double glazed window over looking the rear garden, A panelled radiator fitted to the internal wall. Central ceiling light, engineered wood floor which continues from the hall.
Bedroom 2
14' 6'' x 11' 3'' (4.42m x 3.44m)
Really good sized double bedroom, Central ceiling light with original ceiling coving and picture rail throughout. Engineered wood flooring continues from the hallway. Modern panelled radiator fitted to the internal wall. UPVC double glazed window fitted to the rear aspect of the property over looking the garden.
Bedroom 3
16' 11'' x 13' 11'' (5.18m x 4.26m)
Really large double bedroom, Central ceiling light, original ceiling coving and picture rail throughout. Two large UPVC double glazed windows fitted to the front aspect of the property overlooking the driveway.
Master Bedroom 4
19' 1'' x 16' 9'' (5.83m x 5.13m)
Very large master bedroom, Two Central ceiling lights, original ceiling coving and picture rail throughout. Engineered wood flooring continues here. Large UPVC double glazed window and a second large bay window fitted to the front aspect of the property overlooking the driveway. Modern panelled radiator fitted to the external wall.
Bathroom
9' 6'' x 9' 5'' (2.9m x 2.88m)
Good sized family bathroom with a central ceiling light and two wall lights, Modern panelled radiator fitted to the internal wall, Tiled floor and tiled walls to mid height and to ceiling height round the bath area. UPVC double glazed window to the rear aspect of the property. The suite comprising of a low level WC with dual flush, pedestal sink and a corner bath with a shower fitted above.
Second Floor Landing
10' 7'' x 7' 10'' (3.24m x 2.39m)
Up a set of stairs to the second floor landing area. in this space there is a small glazed window in the roof which allows natural light in.
Bedroom 5
13' 5'' x 11' 6'' (4.09m x 3.51m)
UPVC double glazed window fitted to the side aspect of the property. Central ceiling light and a modern panelled radiator fitted to an internal wall.
2nd floor landing area
12' 8'' x 12' 7'' (3.87m x 3.86m)
Up some steps to a small hallway with a central ceiling light, small glazed window to the roof aspect letting in some natural light, with a panelled radiator to the internal wall
Bedroom 6
14' 0'' x 13' 10'' (4.29m x 4.24m)
Original floor boards, central ceiling light. UPVC double glazed window fitted to the side aspect of the property. A cast iron fireplace with a wooden surround.
Basement Rooms
Room 1 - 6.12mtrs by 3.51mtrs.
Acsessed through a door in the ground floor hallway, steps lead down to the basement. Tiled flooring throughout and the boiler is housed here, there is a central ceiling light. Plenty of shelves for storage leading to a second room.
Room 2 - 4.21mtrs by 3.07mtrs.
Original hard standing floor, three central fluorescent tube lights, continuing to a third room.
Room 3- 2.92mtrs by 2.53mtrs, central ceiling light with a door leading out onto the rear garden.
Room 4- 3.47mtrs by 3.13mtrs, with sink and four ring gas hob. Seven wall mounted lights original cast iron fire. There is then a curtain with another room which has a central ceiling light but is not used as full of rubble. There is electricity and plug sockets in all these areas.
- COUNCIL TAXA payment made to your local authority in order to pay for local services like schools, libraries, and refuse collection. The amount you pay depends on the value of the property.Read more about council Tax in our glossary page.
- Band: E
- PARKINGDetails of how and where vehicles can be parked, and any associated costs.Read more about parking in our glossary page.
- Yes
- GARDENA property has access to an outdoor space, which could be private or shared.
- Yes
- ACCESSIBILITYHow a property has been adapted to meet the needs of vulnerable or disabled individuals.Read more about accessibility in our glossary page.
- Ask agent
Liverpool Road, Birkdale, Southport, Merseyside, PR8 4NT
NEAREST STATIONS
Distances are straight line measurements from the centre of the postcode- Hillside Station0.6 miles
- Birkdale Station0.5 miles
- Southport Station1.5 miles
About the agent
Bailey Estates is a residential Sales and Letting agency, established in 2008, independently and family owned by Emma & Nigel, along with a dedicated, loyal, and friendly team. We are committed to providing the highest level of service and customer care to ensure all our clients expectations are met. Bailey Estates is extremely proud to have been voted ‘The Best Estate Agent of the year in PR8’ for 7 years running by the leading Estates Agent Review Web Site – All Agents.
Industry affiliations



Notes
Staying secure when looking for property
Ensure you're up to date with our latest advice on how to avoid fraud or scams when looking for property online.
Visit our security centre to find out moreDisclaimer - Property reference 681404. The information displayed about this property comprises a property advertisement. Rightmove.co.uk makes no warranty as to the accuracy or completeness of the advertisement or any linked or associated information, and Rightmove has no control over the content. This property advertisement does not constitute property particulars. The information is provided and maintained by Bailey Estates, Southport. Please contact the selling agent or developer directly to obtain any information which may be available under the terms of The Energy Performance of Buildings (Certificates and Inspections) (England and Wales) Regulations 2007 or the Home Report if in relation to a residential property in Scotland.
*This is the average speed from the provider with the fastest broadband package available at this postcode. The average speed displayed is based on the download speeds of at least 50% of customers at peak time (8pm to 10pm). Fibre/cable services at the postcode are subject to availability and may differ between properties within a postcode. Speeds can be affected by a range of technical and environmental factors. The speed at the property may be lower than that listed above. You can check the estimated speed and confirm availability to a property prior to purchasing on the broadband provider's website. Providers may increase charges. The information is provided and maintained by Decision Technologies Limited. **This is indicative only and based on a 2-person household with multiple devices and simultaneous usage. Broadband performance is affected by multiple factors including number of occupants and devices, simultaneous usage, router range etc. For more information speak to your broadband provider.
Map data ©OpenStreetMap contributors.




