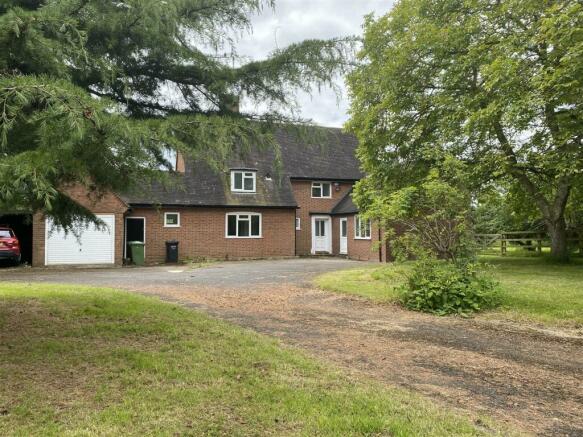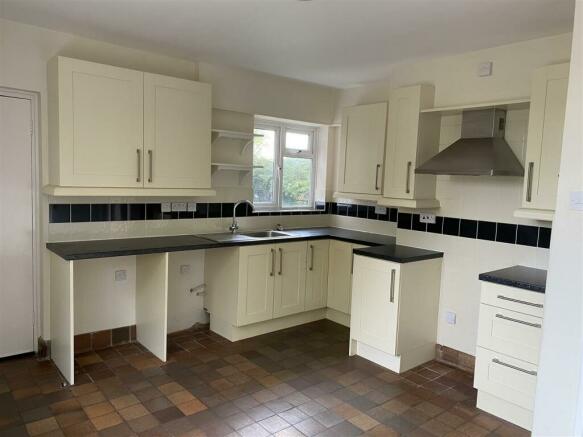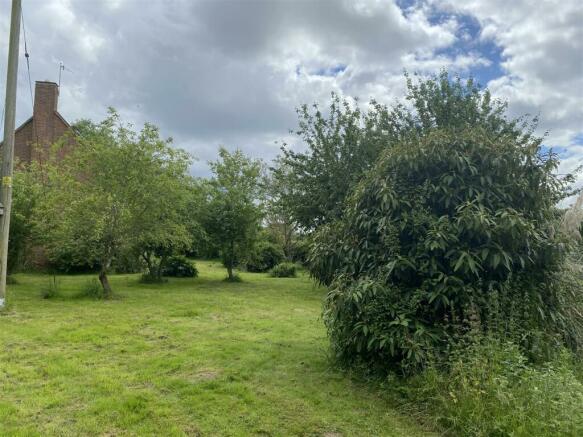
WR9 0AH

Letting details
- Let available date:
- Now
- Deposit:
- £1,961A deposit provides security for a landlord against damage, or unpaid rent by a tenant.Read more about deposit in our glossary page.
- Min. Tenancy:
- Ask agent How long the landlord offers to let the property for.Read more about tenancy length in our glossary page.
- Let type:
- Long term
- Furnish type:
- Unfurnished
- Council Tax:
- Ask agent
- PROPERTY TYPE
Detached
- BEDROOMS
4
- BATHROOMS
2
- SIZE
Ask agent
Key features
- Substantial Family Property
- Rural Position
- Four Bedrooms
- 4 Reception Rooms
- Large Gardens
- Garage and Carport
- 6 month tenancy
Description
Having four bedrooms and four reception room, this spacious property also includes a large downstairs W/C, bathroom and additional shower room upstairs, as well as garage and carport, with gardens to all four sides.
Viewings are available by appointment only. What3Words location key postage.tulip.astounded
EPC D Council Tax F
Entrance Hall - Having laminate flooring, two ceiling light points, radiator, door to downstairs W/C, door to office/reception room and archway to inner hall.
Downstairs W/C - Having vinyl flooring, opaque double glazed window to the rear, radiator, low-level W/C, hand wash basin, and ceiling light point.
Office - 4.81 x 4.40 (15'9" x 14'5") - Double UPVC windows to both side aspects, part double glazed UPVC door providing access to the driveway, ceiling light points, radiators and laminate flooring. The office also has smoke alarm, shelving, loft hatch and storage cupboard.
Inner Hallway - Having parquet-style flooring, radiator, ceiling light point, smoke alarm, alarm panel, under-stairs cupboard and stairs leading off to the first floor.
Reception One - 3.26/4.87 x 3.63/4.87 (10'8"/15'11" x 11'10"/15'11 - Having parquet-style flooring, double glazed UPVC French doors leading into the garden, UPVC double glazed window to the side aspect, feature fireplace, two radiators and CO detector,
Reception Two - 3.03 x 3.63 (9'11" x 11'10") - Having parquet-style flooring, double glazed UPVC window to the rear aspect, radiator and ceiling light point.
Reception Three - 4.10 x 3.63 (13'5" x 11'10") - Having parquet-style flooring, double glazed UPVC windows to the rear and side aspect, radiator and ceiling light point.
Kitchen - 4.03 x 4.09 maximum (13'2" x 13'5" maximum) - Having tiled floor and part tiled walls, double glazed window to the front and rear, a range of wall and base units featuring a stainless steel sink and drainer unit with mixer tap and space for an oven. There is also an extractor fan, ceiling light point, pantry and door to the utility room.
Utility Room - 3.06 x 2.57 (10'0" x 8'5") - Having tiled floor and part tiled walls, vinyl flooring, stainless steel sink and drainer unit, double glazed window to the front and rear, wooden doors to the front and rear, oil boiler and door to the garage.
Garage - Having power and light, double glazed window and a manual up and over door.
Stairs And Landing - Wooden stairs with double glazed windows to the side, carpet to the landing, with smoke alarm, two ceiling light points, radiator, loft hatch and doors off to the upstairs accomodation.
Bedroom Four - 2.25 x 3.28 (7'4" x 10'9") - Having carpet, radiator, double glazed window to the side and ceiling light point.
Bedroom One - 4.37 x 3.66 (14'4" x 12'0") - Having ceiling light point, radiator and double glazed window to the rear.
Bedroom Three - 3.04 x 3.64 (9'11" x 11'11") - Having double glazed window to the rear, ceiling light point, radiator and carpet.
Bedroom Two - 4.11 x 3.63 (13'5" x 11'10") - Having carpet, radiator, double glazed windows to the front and side, storage cupboard and ceiling light point.
Shower-Room - Having vinyl flooring, push button W/C, hand wash basin, heated towel rail, ceiling light point and extractor fan. The shower-room also has and opaque double glazed window, enclosed shower cubicle with electric shower and shaving light and socket.
Bathroom - 2.01/3.26 x 3.20 (6'7"/10'8" x 10'5") - Having vinyl flooring, part tiled walls, opaque double glazed window, radiator, heated towel rail and shaving light and socket. The bathroom also has a panelled bath, hand wash basin, push-button W/C, enclosed shower cubicle with mixer shower, extractor fan, ceiling light point and storage cupboard holding the solar water heater tank.
Garden And Outdoors - Being mainly laid to lawn, the rear garden has a range of tree and shrub borders, with mature fruit trees, a small pond and power-point. There is a carport at the front, with gated side access, and off-road parking for several cars.
Brochures
WR9 0AHBrochure- COUNCIL TAXA payment made to your local authority in order to pay for local services like schools, libraries, and refuse collection. The amount you pay depends on the value of the property.Read more about council Tax in our glossary page.
- Band: F
- PARKINGDetails of how and where vehicles can be parked, and any associated costs.Read more about parking in our glossary page.
- Yes
- GARDENA property has access to an outdoor space, which could be private or shared.
- Yes
- ACCESSIBILITYHow a property has been adapted to meet the needs of vulnerable or disabled individuals.Read more about accessibility in our glossary page.
- Ask agent
WR9 0AH
NEAREST STATIONS
Distances are straight line measurements from the centre of the postcode- Droitwich Spa Station1.3 miles
- Worcester Shrub Hill Station4.4 miles
- Worcester Foregate Street Station4.6 miles
About the agent
Halls are one of the oldest and most respected independent firms of Estate Agents, Chartered Surveyors, Auctioneers and Valuers with offices covering Shropshire, Worcestershire, Mid-Wales, the West Midlands and neighbouring counties, and are ISO 9000 fully accredited.
Industry affiliations




Notes
Staying secure when looking for property
Ensure you're up to date with our latest advice on how to avoid fraud or scams when looking for property online.
Visit our security centre to find out moreDisclaimer - Property reference 33165324. The information displayed about this property comprises a property advertisement. Rightmove.co.uk makes no warranty as to the accuracy or completeness of the advertisement or any linked or associated information, and Rightmove has no control over the content. This property advertisement does not constitute property particulars. The information is provided and maintained by Halls Estate Agents, Kidderminster. Please contact the selling agent or developer directly to obtain any information which may be available under the terms of The Energy Performance of Buildings (Certificates and Inspections) (England and Wales) Regulations 2007 or the Home Report if in relation to a residential property in Scotland.
*This is the average speed from the provider with the fastest broadband package available at this postcode. The average speed displayed is based on the download speeds of at least 50% of customers at peak time (8pm to 10pm). Fibre/cable services at the postcode are subject to availability and may differ between properties within a postcode. Speeds can be affected by a range of technical and environmental factors. The speed at the property may be lower than that listed above. You can check the estimated speed and confirm availability to a property prior to purchasing on the broadband provider's website. Providers may increase charges. The information is provided and maintained by Decision Technologies Limited. **This is indicative only and based on a 2-person household with multiple devices and simultaneous usage. Broadband performance is affected by multiple factors including number of occupants and devices, simultaneous usage, router range etc. For more information speak to your broadband provider.
Map data ©OpenStreetMap contributors.




