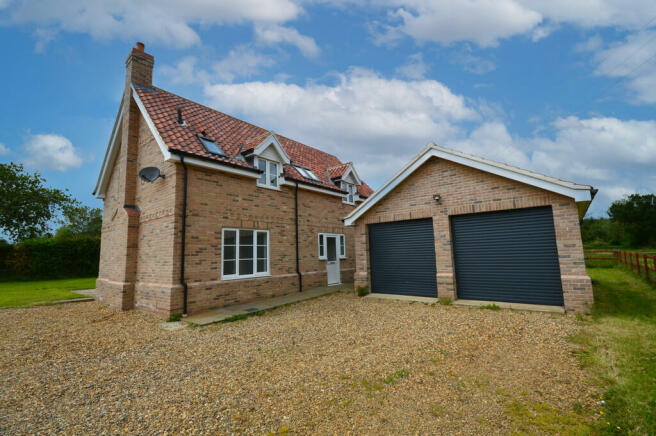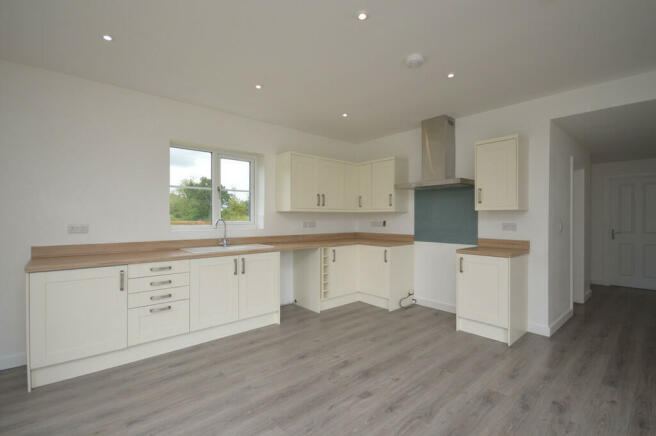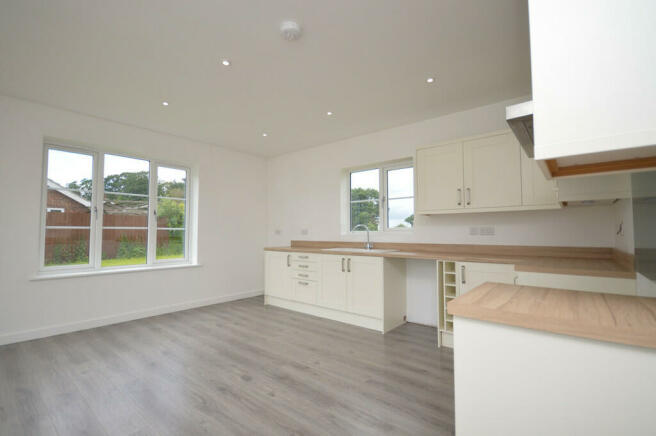
Carbrooke

Letting details
- Let available date:
- Now
- Deposit:
- £1,731A deposit provides security for a landlord against damage, or unpaid rent by a tenant.Read more about deposit in our glossary page.
- Min. Tenancy:
- Ask agent How long the landlord offers to let the property for.Read more about tenancy length in our glossary page.
- Let type:
- Long term
- Furnish type:
- Unfurnished
- Council Tax:
- Ask agent
- PROPERTY TYPE
Detached
- BEDROOMS
3
- BATHROOMS
3
- SIZE
Ask agent
Key features
- Available Now
- Contemporary Finish
- Elegant Reception Space
- Tranquil Countryside Setting
- En-Suite To Principal Bedroom
- Modern Fitted Kitchen
- Study Ideal for Remote Working
Description
Upon arrival, prospective tenants are immediately welcomed in to the grand entrance hall which provides access to the sprawling ground floor accommodation. The bespoke modern fitted kitchen is home to an abundance of both cupboard & worktop units, ready for those looking to display their culinary skills. The kitchen has allocated space for an electric oven, dishwasher and fridge freezer. Bathed in natural light, the open plan dining area is the perfect spot for entertainment and reception throughout all times of the day.
Separate from the kitchen, the utility room with further cupboard/worktop units has space for both a washing machine and tumble dryer. The extensive sitting room at Walpole Cottage boasts versatile dimensions allowing for all desired contents and furnishings. The sitting room is complete with french doors leading to a private rear patio which enjoys an aspect of the neighbouring picturesque countryside.
The study is ideal for those working remotely or could be used a fourth bedroom / playroom. Completing the ground floor accommodation is a cloakroom comprising a walk in shower, wash basin and WC.
Stairs located in the entrance hall lead prospective tenants to the first floor bedroom and bathroom accommodation. The principal bedroom is a spacious double room which enjoying an aspect of tranquil countryside has the luxury of an en-suite comprising a walk in shower, wash basin, WC and heated towel rail.
Both the second & third bedrooms within the property are generous double rooms allowing for traditional furnishings. Complementing the bedrooms is the family bathroom featuring a shower, bath, wash basin, WC and a heated towel rail.
The property is approached via a private gravelled driveway providing parking for up to six vehicles leading to a double garage with electric supply. The low maintenance surrounding gardens feature extensive lawns in addition to a generous patio area, ideal for external entertainment amongst the upcoming summer months. The garden at Walpole Cottage has an enchanting aspect of the neighbouring countryside.
The property is available now on an initial 12 month tenancy.
CARBROOKE Carbrooke is surrounded by beautiful Norfolk countryside and woodland including Thetford Forest and Wayland Wood, just outside Watton. The village benefits from both a pre-school and a primary school. Events are held at the Millennium Green, next to the village hall, a beautiful 10-acre space full of indigenous wildlife, trees and wildflowers. It has a maze, wildlife pond, amphitheatre and children's play area, as well as beautiful walks and trails across the site.
Watton, which is approximately 3 miles away, has a range of amenities including a post office, supermarket, chemist, infant, junior and secondary schools. There is a weekly market with lots to offer. For golf enthusiasts, Richmond Park Golf Club has an 18-hole course, driving range and practice green. Furthermore, there is a sports centre which offers a fitness suite, all weather courts, badminton, squash and snooker facilities. The nearest train station is 8.5 miles away at Harling Road with a regular service to Norwich, 34 minutes, and the journey to Cambridge taking about 54 minutes. The market town of Dereham is approximately 8 miles away with restaurants and cafés, museums, a leisure centre, golf course and schools.
KITCHEN/DINER 15' 08" x 15' 03" (4.78m x 4.65m)
SITTING ROOM 19' 06" x 16' 04" (5.94m x 4.98m)
ENTRANCE HALL 13' 10" x 7' 03" (4.22m x 2.21m)
UTILITY ROOM 8' 08" x 7' 05" (2.64m x 2.26m)
FOURTH BEDROOM 10' 00" x 9' 01" (3.05m x 2.77m)
PRIMARY BEDROOM 19' 06" x 13' 00" (5.94m x 3.96m)
SECONDARY BEDROOM 12' 05" x 8' 04" (3.78m x 2.54m)
THIRD BEDROOM 12' 05" x 8' 09" (3.78m x 2.67m)
AGENT'S NOTE No pets.
Unfurnished.
Available now.
Air source heat pump.
12 month initial tenancy.
COUNCIL TAX Band D.
ENERGY EFFICIENCY RATING To be confirmed. The reference number or full certificate can be obtained from Sowerbys upon request.
To retrieve the Energy Performance Certificate for this property please visit and enter in the reference number.
LOCATION What3Words: ///amuses.relieves.passes
PROPERTY REFERENCE 46493
- COUNCIL TAXA payment made to your local authority in order to pay for local services like schools, libraries, and refuse collection. The amount you pay depends on the value of the property.Read more about council Tax in our glossary page.
- Band: D
- PARKINGDetails of how and where vehicles can be parked, and any associated costs.Read more about parking in our glossary page.
- Garage
- GARDENA property has access to an outdoor space, which could be private or shared.
- Yes
- ACCESSIBILITYHow a property has been adapted to meet the needs of vulnerable or disabled individuals.Read more about accessibility in our glossary page.
- Ask agent
Energy performance certificate - ask agent
Carbrooke
NEAREST STATIONS
Distances are straight line measurements from the centre of the postcode- Attleborough Station5.9 miles
About the agent
Sowerbys Lettings and Property Management offer a completely bespoke lettings service that can be tailored to suit all our landlords’ needs. Sowerbys is widely recognised as the county’s leading independent estate and lettings agent. Each member of our team has excellent local knowledge and a comprehensive understanding of the marketplace, meaning they are expertly positioned to advise you throughout the letting process.
“Since opening my first Sowerbys office over two decades ago, I am
Notes
Staying secure when looking for property
Ensure you're up to date with our latest advice on how to avoid fraud or scams when looking for property online.
Visit our security centre to find out moreDisclaimer - Property reference 100439047990. The information displayed about this property comprises a property advertisement. Rightmove.co.uk makes no warranty as to the accuracy or completeness of the advertisement or any linked or associated information, and Rightmove has no control over the content. This property advertisement does not constitute property particulars. The information is provided and maintained by Sowerbys, Watton. Please contact the selling agent or developer directly to obtain any information which may be available under the terms of The Energy Performance of Buildings (Certificates and Inspections) (England and Wales) Regulations 2007 or the Home Report if in relation to a residential property in Scotland.
*This is the average speed from the provider with the fastest broadband package available at this postcode. The average speed displayed is based on the download speeds of at least 50% of customers at peak time (8pm to 10pm). Fibre/cable services at the postcode are subject to availability and may differ between properties within a postcode. Speeds can be affected by a range of technical and environmental factors. The speed at the property may be lower than that listed above. You can check the estimated speed and confirm availability to a property prior to purchasing on the broadband provider's website. Providers may increase charges. The information is provided and maintained by Decision Technologies Limited. **This is indicative only and based on a 2-person household with multiple devices and simultaneous usage. Broadband performance is affected by multiple factors including number of occupants and devices, simultaneous usage, router range etc. For more information speak to your broadband provider.
Map data ©OpenStreetMap contributors.




