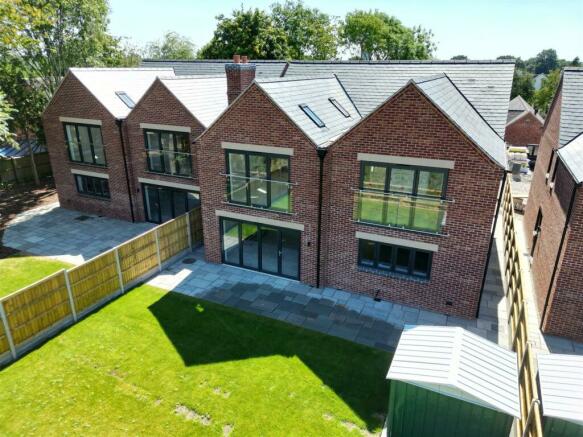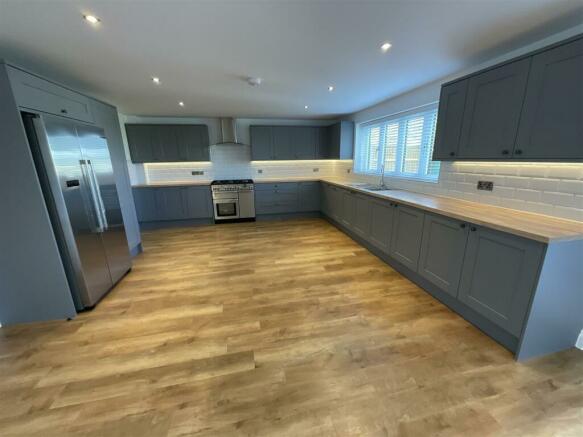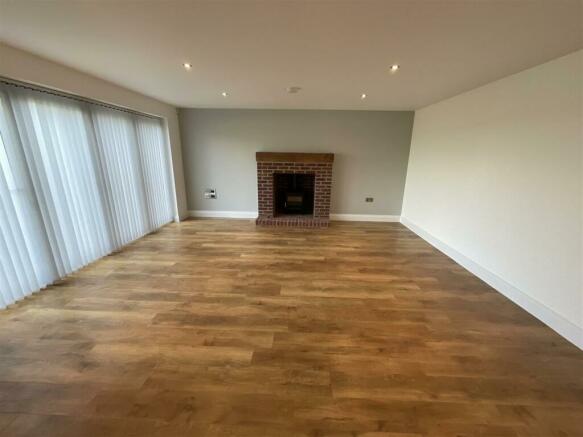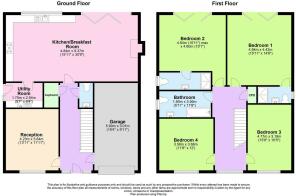The Oaks, Newbold Farm, Main Street, Newbold, Rugby

Letting details
- Let available date:
- 29/07/2024
- Deposit:
- £2,878A deposit provides security for a landlord against damage, or unpaid rent by a tenant.Read more about deposit in our glossary page.
- Min. Tenancy:
- Ask agent How long the landlord offers to let the property for.Read more about tenancy length in our glossary page.
- Let type:
- Long term
- Furnish type:
- Unfurnished
- Council Tax:
- Ask agent
- PROPERTY TYPE
Detached
- BEDROOMS
4
- BATHROOMS
3
- SIZE
Ask agent
Key features
- EXECUTIVE FOUR BEDROOM DETACHED
- SEMI-RURAL LOCATION
- IMPRESSIVE AND WELL EQUIPPED KITCHEN
- BREAKFAST ROOM WITH LOG BURNER AND BIFOLDING DOORS
- BIFOLDING DOORS TO TWO BEDROOMS PROVIDING UNOBSTRUCTED VIEWS ACROSS THE COUNTRYSIDE
- TWO-ENSUITES
- VEHICLE CHARGING POINT
- INTEGRAL GARAGE
- ENCLOSED GARDEN WITH COUNTRYSIDE VIEWS
Description
Entrance Hall - Accessed via a fully glazed floor to ceiling entrance door including windows providing an abundance of natural light with an unhindered view. There is a Texecom alarm control panel and sensor, door to integral garage, Karndean flooring and underfloor heating storage cupboard housing the hot water cylinder and stairs rising to the first floor.
Guest Cloakroom - Wash hand basin, low flush w.c., radiator and Karndean vinyl tiling with under floor heating.
Lounge - 4.23m x 3.64m (13'10" x 11'11") - Double glazed window to the front elevation, Karndean flooring with underfloor heating, TV/Cable points.
Kitchen/Breakfast Room - 9.37m x 4.84m (30'8" x 15'10") - Impressive open plan kitchen/breakfast room with Charnwood log burner set into brick surround and aluminum bi-folding doors to the breakfast/dining area opening onto the enclosed rear garden with enviable views of the open farmland beyond. The kitchen is very well equipped to include integrated dishwasher, Rangemaster dual fuel oven, housing to accommodate American style fridge/freezer and a range of wall and base units with one-and-a-half bowl sink unit and under cupboard lighting. Double glazed windows and Karndean flooring with underfloor heating.
Utility Room - 2.54m x 1.70m (8'3" x 5'6") - Composite door to the side of the property, UPVC double glazed window, wall and base cupboard, shelving, single drainer stainless steel sink unit with mixer tap, washing machine and tumble dryer, Karndean flooring with under floor heating
Landing - Heatmiser thermostat control, radiator, loft hatch and brand new carpet.
Bedroom One - 4.84m x 4.42m (15'10" x 14'6") - Bi-folding doors with Juliette balcony provide a totally unobstructed view of the open farmlands beyond, electronically controlled skylights, TV/Cable points, radiator and brand new carpet.
En-Suite - Thermostatically controlled shower set into walk-in shower enclosure, wash hand basin, low flush w.c., radiator, double glazed window, extractor and vinyl tiled Karndean flooring.
Bedroom Two - 4.84m x 4.60m (15'10" x 15'1") - Bi-folding doors with Juliette balcony provide a totally unobstructed view of the open farmlands beyond, TV/Cable points, radiator and new carpet (to be fitted imminently).
En-Suite - Thermostatically controlled shower set into walk-in shower enclosure, wash hand basin, low flush w.c., radiator, double glazed window, extractor and vinyl tiled Karndean flooring.
Bedroom Three - 4.77m x 3.18m (15'7" x 10'5") - Double glazed window and electronically controlled Velux window, TV/Cable points, radiator and new carpet.
Bedroom Four - 3.66m x 3.26m (12'0" x 10'8") - Double glazed window, TV/Cable points, radiator and new carpet.
Family Bathroom - Double glazed window, wash hand basin, thermostatically controlled shower over the bath, low flush w.c. and Karndean vinyl tile flooring.
Garage - 5.90m x 3.01m (19'4" x 9'10") - Accessed via electronic roller door or by internal door from the hallway, power and light is also supplied.
Front Garden - Driveway offering parking and electric vehicle charging point.
Rear Garden - Enclosed rear garden with paved patio, outside water tap, power point and storage shed.
Viewings - Viewings are strictly via the agent Archer Bassett.
Brochures
The Oaks, Newbold Farm, Main Street, Newbold, RugbBrochure- COUNCIL TAXA payment made to your local authority in order to pay for local services like schools, libraries, and refuse collection. The amount you pay depends on the value of the property.Read more about council Tax in our glossary page.
- Band: F
- PARKINGDetails of how and where vehicles can be parked, and any associated costs.Read more about parking in our glossary page.
- Yes
- GARDENA property has access to an outdoor space, which could be private or shared.
- Yes
- ACCESSIBILITYHow a property has been adapted to meet the needs of vulnerable or disabled individuals.Read more about accessibility in our glossary page.
- Ask agent
The Oaks, Newbold Farm, Main Street, Newbold, Rugby
NEAREST STATIONS
Distances are straight line measurements from the centre of the postcode- Rugby Station1.9 miles
About the agent
Established in 1998, Archer Bassett has become widely recognised as one of the largest independent agents in the area. Through continued growth, and a commitment to great service over the last two decades, we've expanded to have offices in Coventry, Rugby, and Birmingham - each one offering the complete package to landlords and vendors alike, plus the same levels of personalised service.
We always need more properties for sale and for rent in all areas so call us today for your FREE val
Industry affiliations


Notes
Staying secure when looking for property
Ensure you're up to date with our latest advice on how to avoid fraud or scams when looking for property online.
Visit our security centre to find out moreDisclaimer - Property reference 33165238. The information displayed about this property comprises a property advertisement. Rightmove.co.uk makes no warranty as to the accuracy or completeness of the advertisement or any linked or associated information, and Rightmove has no control over the content. This property advertisement does not constitute property particulars. The information is provided and maintained by Archer Bassett, Rugby. Please contact the selling agent or developer directly to obtain any information which may be available under the terms of The Energy Performance of Buildings (Certificates and Inspections) (England and Wales) Regulations 2007 or the Home Report if in relation to a residential property in Scotland.
*This is the average speed from the provider with the fastest broadband package available at this postcode. The average speed displayed is based on the download speeds of at least 50% of customers at peak time (8pm to 10pm). Fibre/cable services at the postcode are subject to availability and may differ between properties within a postcode. Speeds can be affected by a range of technical and environmental factors. The speed at the property may be lower than that listed above. You can check the estimated speed and confirm availability to a property prior to purchasing on the broadband provider's website. Providers may increase charges. The information is provided and maintained by Decision Technologies Limited. **This is indicative only and based on a 2-person household with multiple devices and simultaneous usage. Broadband performance is affected by multiple factors including number of occupants and devices, simultaneous usage, router range etc. For more information speak to your broadband provider.
Map data ©OpenStreetMap contributors.




