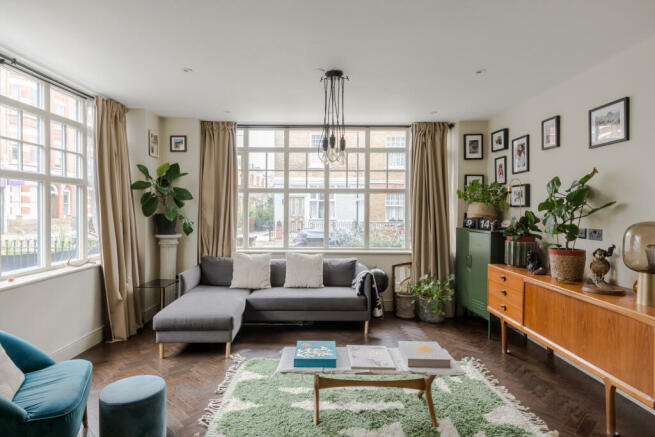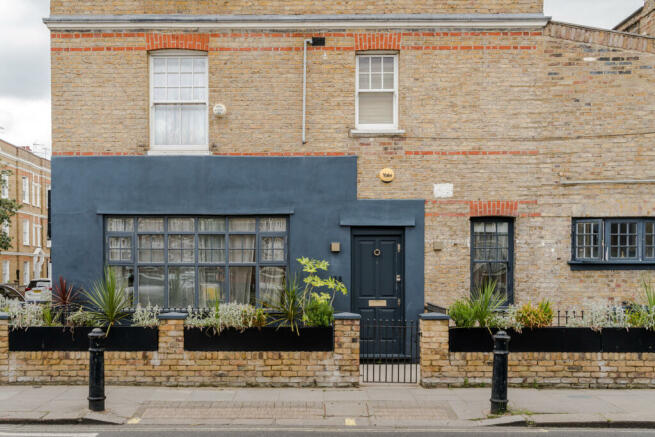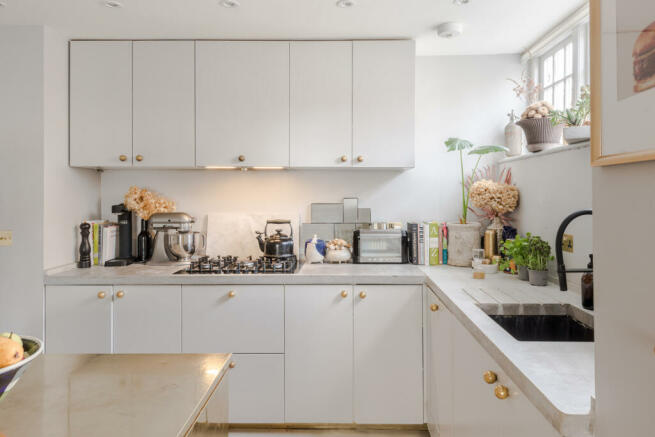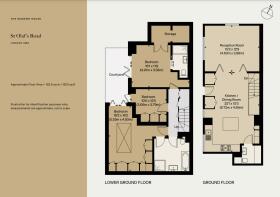
St Olaf's Road, London SW6

- PROPERTY TYPE
Ground Maisonette
- BEDROOMS
3
- BATHROOMS
2
- SIZE
1,323 sq ft
123 sq m
Description
The Tour
Standing on the corner of two quiet residential streets, the apartment is brightened by converted shopfront windows that testify to its early history. More recent additions of carefully placed skylights and bifold doors further contribute to its light feel. The entrance is set back from the street by a front courtyard lined with planters.
Entry is directly to the open-plan living spaces. The design has carefully controlled the zoning of space to establish a distinct entryway with plenty of bespoke storage. To the left is a welcoming living room with glazed doors that can separate the space from the kitchen while allowing light to permeate through.
In the kitchen, smooth concrete worktops complement micro-cement underfoot, while refined brass detailing adds a certain elegance. Generous grey-painted cabinetry houses integrated appliances. A utility room is positioned off the kitchen and has plenty of storage.
The three bedrooms sit around a central courtyard on the lower-ground floor. The main bedroom is a large and welcoming space with a broad skylight cutting across the ceiling. A bank of built-in wardrobes are finished with lively lilac doors by Superfront. There is another double bedroom with an en suite shower room, while the third is a large single that would equally make for a brilliant home office. All of the rooms can be opened to the courtyard, creating a natural extension of the internal footprint.
The family bathroom sits next to the main bedroom. Both this bathroom and the main bedroom's en suite are opulently finished, pairing glazed green subway tiles with matt black fixtures. The family bathroom has a large bathtub and separate walk-in shower.
Outdoor Space
The courtyard on the lower-ground floor is a sheltered spot with space for a table and chairs.
The Area
The house is within a short walk of the many shops, bars, restaurants and cafés of Fulham and Parsons Green. There are several excellent spots on Munster Road which runs parallel to the apartmen,t including COFX2 and Cafe Plum. Along the Fulham Road there are series of brilliant bakeries including TA'MINI, Bridge Baker, and some much-loved independent shops like Nomad Books and The Winery.
There are several green open spaces nearby, with Bishops Park to the south and Fulham Palace Gardens to the north.The Thames Path is a 15-minute walk away and leads towards the excellent River Café and brilliant pub The Crabtree.
The area has several Ofsted "Outstanding"-rated primary and secondary schools nearby, both private and state-run.
The nearest stations are Parsons Green and Fulham Broadway (District Line) and many bus routes to central London run nearby.
Tenure: Leasehold
Lease Length: Approx. 172 years remaining
Service Charge: Approx. £5,000 per annum
Ground Rent: Approx. £250 per annum
Council Tax Band: E
- COUNCIL TAXA payment made to your local authority in order to pay for local services like schools, libraries, and refuse collection. The amount you pay depends on the value of the property.Read more about council Tax in our glossary page.
- Band: E
- PARKINGDetails of how and where vehicles can be parked, and any associated costs.Read more about parking in our glossary page.
- Ask agent
- GARDENA property has access to an outdoor space, which could be private or shared.
- Yes
- ACCESSIBILITYHow a property has been adapted to meet the needs of vulnerable or disabled individuals.Read more about accessibility in our glossary page.
- Ask agent
St Olaf's Road, London SW6
NEAREST STATIONS
Distances are straight line measurements from the centre of the postcode- Parsons Green Station0.5 miles
- Fulham Broadway Station0.7 miles
- Putney Bridge Station0.8 miles
About the agent
"Nowhere has mastered the art of showing off the most desirable homes for both buyers and casual browsers alike than The Modern House, the cult British real-estate agency."
Vogue
"I have worked with The Modern House on the sale of five properties and I can't recommend them enough. It's rare that estate agents really 'get it' but The Modern House are like no other agents - they get it!"
Anne, Seller
"The Modern House has tran
Industry affiliations



Notes
Staying secure when looking for property
Ensure you're up to date with our latest advice on how to avoid fraud or scams when looking for property online.
Visit our security centre to find out moreDisclaimer - Property reference TMH80485. The information displayed about this property comprises a property advertisement. Rightmove.co.uk makes no warranty as to the accuracy or completeness of the advertisement or any linked or associated information, and Rightmove has no control over the content. This property advertisement does not constitute property particulars. The information is provided and maintained by The Modern House, London. Please contact the selling agent or developer directly to obtain any information which may be available under the terms of The Energy Performance of Buildings (Certificates and Inspections) (England and Wales) Regulations 2007 or the Home Report if in relation to a residential property in Scotland.
*This is the average speed from the provider with the fastest broadband package available at this postcode. The average speed displayed is based on the download speeds of at least 50% of customers at peak time (8pm to 10pm). Fibre/cable services at the postcode are subject to availability and may differ between properties within a postcode. Speeds can be affected by a range of technical and environmental factors. The speed at the property may be lower than that listed above. You can check the estimated speed and confirm availability to a property prior to purchasing on the broadband provider's website. Providers may increase charges. The information is provided and maintained by Decision Technologies Limited. **This is indicative only and based on a 2-person household with multiple devices and simultaneous usage. Broadband performance is affected by multiple factors including number of occupants and devices, simultaneous usage, router range etc. For more information speak to your broadband provider.
Map data ©OpenStreetMap contributors.





