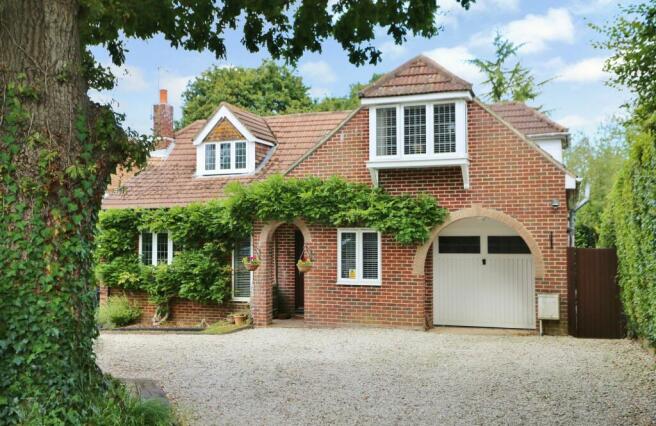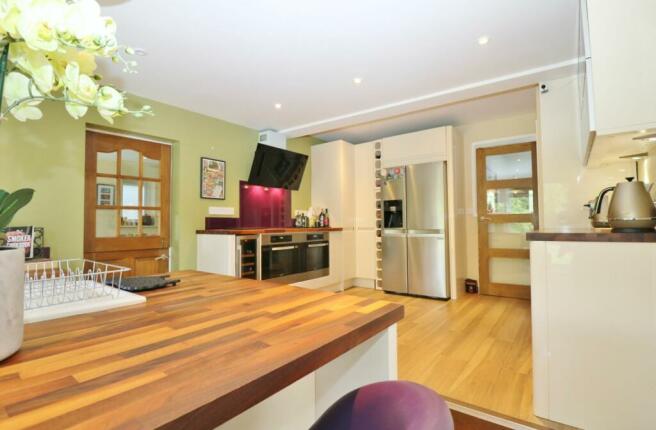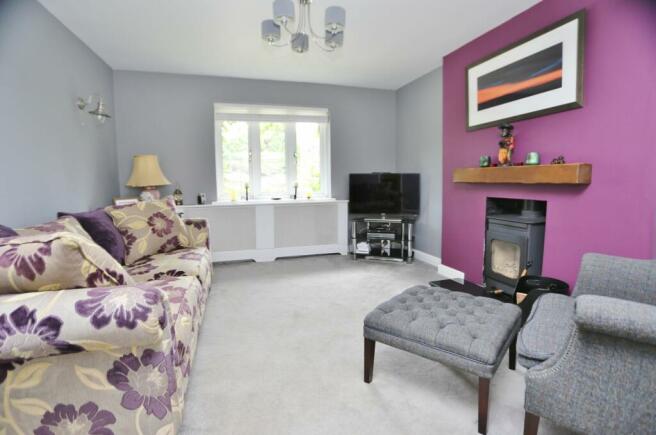
Burridge Road, Burridge, SO31

- PROPERTY TYPE
Detached
- BEDROOMS
4
- BATHROOMS
2
- SIZE
Ask agent
- TENUREDescribes how you own a property. There are different types of tenure - freehold, leasehold, and commonhold.Read more about tenure in our glossary page.
Freehold
Key features
- DETACHED FAMILY HOME
- FOUR DOUBLE BEDROOMS
- 20FT SITTING ROOM
- BEAUTIFUL KITCHEN/BREAKFAST ROOM
- EN-SUITE TO THE MASTER
- LARGE MATURE GARDEN
- GARAGE & OFF ROAD PARKING
- TENURE - FREEHOLD
- EPC GRADE D
- FAREHAM COUNCIL BAND E
Description
INTRODUCTION
Set along a quiet, no-through road, this individually designed family home offers exceptionally good size accommodation throughout. The property benefits from a large driveway providing off road parking for numerous vehicles, garage and a beautiful, larger than average, mature rear garden (measuring 54.8m x 16.4m), complete with a summerhouse. In addition, the property comes with a part share of nearby natural woodland, leading directly to the River Hamble, perfect for anyone with younger children or for those walks with the dog on a Sunday afternoon.
The accommodation briefly comprises an inviting entrance hall, 20ft sitting room, dining room, office, boot room, stunning kitchen/breakfast room and a modern cloakroom on the ground floor. On the first floor there are four double bedrooms, with a beautiful en-suite to the master, and modern family bathroom.
Additional benefits include scope to develop the property to offer multi-generational living options through an annexe (subject to the relevant consents).
To fully appreciate both the accommodation on offer and the property's great location an early viewing truly is a must.
LOCATION
The property enjoys a secluded position, tucked away at the end of a quiet lane, yet it is conveniently situated only 9 miles from Southampton's vibrant city centre. Hamble and its Marina are only minutes away, as are Southampton Airport and all main motorway access routes, enabling easy access for Portsmouth, Southampton, Winchester, Chichester, Guildford and London.
INSIDE
The property is approached via the driveway leading to a covered entrance porch and a double glazed front door which leads directly through to the well-proportioned entrance hall. The hall has a double glazed window to the front, stairs to the first floor, walnut engineered flooring and a door leading through to a good size office, which has double glazed windows to the front and side, light oak flooring and an opening at one end which leads through to a boot room with spotlight and hanging space for cloaks. The sitting room has double glazed windows to both the front and rear and is a lovely size room with an open fireplace with inset wood burning stove and oak mantle. The modern cloakroom has a double glazed window to the rear, circular ceramic wash basin set in vanity unit, WC, heated towel and is fully tiled.
The heart of the house has to be the beautiful, kitchen/breakfast room which is fitted with a range of cream wall and base units with cupboards and drawers under. There are two built-in Zanussi ovens, an electric induction hob with extractor over, wine fridge and one and a half bowl ceramic sink set into a central island with a breakfast bar to the side. There is also an Aga, oak effect flooring to the kitchen and engineered walnut flooring to the breakfast room, spotlights and French doors to both the rear and side opening onto the wraparound patio. The dining room has a picture window overlooking the rear garden, fitted seating with storage below, oak flooring and sliding doors leading through to a large, fully fitted larder.
There is a good size landing on the first floor which has a Velux window to the front, fitted shelving, two fitted cupboards and a double airing cupboard. The master bedroom has a vaulted ceiling and stylish fitted wardrobes with internal drawers and matching dressing table. A door to one side leads through to the beautifully appointed en-suite, which has an obscured double glazed window to the side and suite comprising a shaped freestanding bath with swan neck style tap fitting, separate shower cubicle, wash hand basin set on oak vanity unit with cupboards below and a WC. The room also benefits from Travertine tiling, a heated towel rail and spotlights.
Bedroom two overlooks the rear garden and has fitted mirrored wardrobes, whilst bedroom three has windows to both the front and side and is currently used as an additional sitting room by the vendors. Bedroom four, again a large double room, has a fitted wardrobe and overlooks the garden. The modern family bathroom has a window to the side and comprises a feature shower cubicle, wash hand basin set in oak vanity unit, WC, heated towel rail, spotlights and Travertine tiling.
OUTSIDE
To the front of the property there is an area of garden which is laid to lawn and a sweeping, shingled driveway providing off road parking for numerous vehicles. The driveway leads up to the garage which has a metal up and over door, power and light. Side access leads round to the beautiful, mature rear garden which has a large, wraparound patio area spanning the width of the property, with central steps leading down to the rest of the garden which is mainly laid to lawn.
To one side of the garden there is a beautifully kept vegetable patch and greenhouse, with the other part of the garden having been planted with a wide variety of flowers, trees and shrubs. A pathway leads to a good size summer house which has its own patio area, internal bar, power and light. There is a shed providing useful storage space, two ponds to the side of the summer house and an additional tool shed.
ADDITIONAL INFORMATION
There is a service charge of £15 per annum for the share of natural woodland, including maintenance costs.
BROADBAND
Superfast Fibre Broadband is available with download speeds of 15-24 Mbps and upload speeds of 1-2 Mbps. Information has been provided by the Openreach website.
SERVICES
Gas, water, electricity and mains drainage are connected. The central heating is fueled by private oil. Please note that none of the services or appliances have been tested by White & Guard.
MEASUREMENTS
ENTRANCE HALL: 14’ 1 ft x 9’ 3 ft narrowing to 6’ 2 ft
KITCHEN/BREAKFAST ROOM: 18’ 7 ft x 12’ 1 ft
DINING ROOM: 12’ 8 ft x 9’ 10 ft
STUDY: 10’ 4 ft x 6’ 7 ft
MASTER BEDROOM: 14’ 6 ft x 12’ 6 ft
EN-SUITE: 8’ 6 ft x 6’ 4 ft
BEDROOM TWO: 12’ 4 ft x 9’ 8 ft
BEDROOM THREE: 15’ 4 ft x 10’ 2 ft
BEDROOM FOUR: 11’ 5 ft x 11’ 9 ft
EPC Rating: D
Garden
Large, mature rear garden including a summer house with power, greehouse and various utility areas.
- COUNCIL TAXA payment made to your local authority in order to pay for local services like schools, libraries, and refuse collection. The amount you pay depends on the value of the property.Read more about council Tax in our glossary page.
- Band: E
- PARKINGDetails of how and where vehicles can be parked, and any associated costs.Read more about parking in our glossary page.
- Yes
- GARDENA property has access to an outdoor space, which could be private or shared.
- Private garden
- ACCESSIBILITYHow a property has been adapted to meet the needs of vulnerable or disabled individuals.Read more about accessibility in our glossary page.
- Ask agent
Energy performance certificate - ask agent
Burridge Road, Burridge, SO31
NEAREST STATIONS
Distances are straight line measurements from the centre of the postcode- Swanwick Station1.1 miles
- Bursledon Station1.8 miles
- Botley Station1.8 miles
About the agent
Not all agents are the same...
Whether you're looking to buy for the first time, thinking of downsizing for retirement, planning to start a family or hoping to find a holiday bolthole on the coast, we know the decision you make needs to be right for you and your family.
You need someone on your side you can trust. Who will do their best to match what you're looking for and then to make it all happen. Who will keep the stress levels low
Industry affiliations

Notes
Staying secure when looking for property
Ensure you're up to date with our latest advice on how to avoid fraud or scams when looking for property online.
Visit our security centre to find out moreDisclaimer - Property reference 1787d678-a867-4e98-9cc3-0527f0db419c. The information displayed about this property comprises a property advertisement. Rightmove.co.uk makes no warranty as to the accuracy or completeness of the advertisement or any linked or associated information, and Rightmove has no control over the content. This property advertisement does not constitute property particulars. The information is provided and maintained by White & Guard Estate Agents, Hedge End. Please contact the selling agent or developer directly to obtain any information which may be available under the terms of The Energy Performance of Buildings (Certificates and Inspections) (England and Wales) Regulations 2007 or the Home Report if in relation to a residential property in Scotland.
*This is the average speed from the provider with the fastest broadband package available at this postcode. The average speed displayed is based on the download speeds of at least 50% of customers at peak time (8pm to 10pm). Fibre/cable services at the postcode are subject to availability and may differ between properties within a postcode. Speeds can be affected by a range of technical and environmental factors. The speed at the property may be lower than that listed above. You can check the estimated speed and confirm availability to a property prior to purchasing on the broadband provider's website. Providers may increase charges. The information is provided and maintained by Decision Technologies Limited. **This is indicative only and based on a 2-person household with multiple devices and simultaneous usage. Broadband performance is affected by multiple factors including number of occupants and devices, simultaneous usage, router range etc. For more information speak to your broadband provider.
Map data ©OpenStreetMap contributors.





